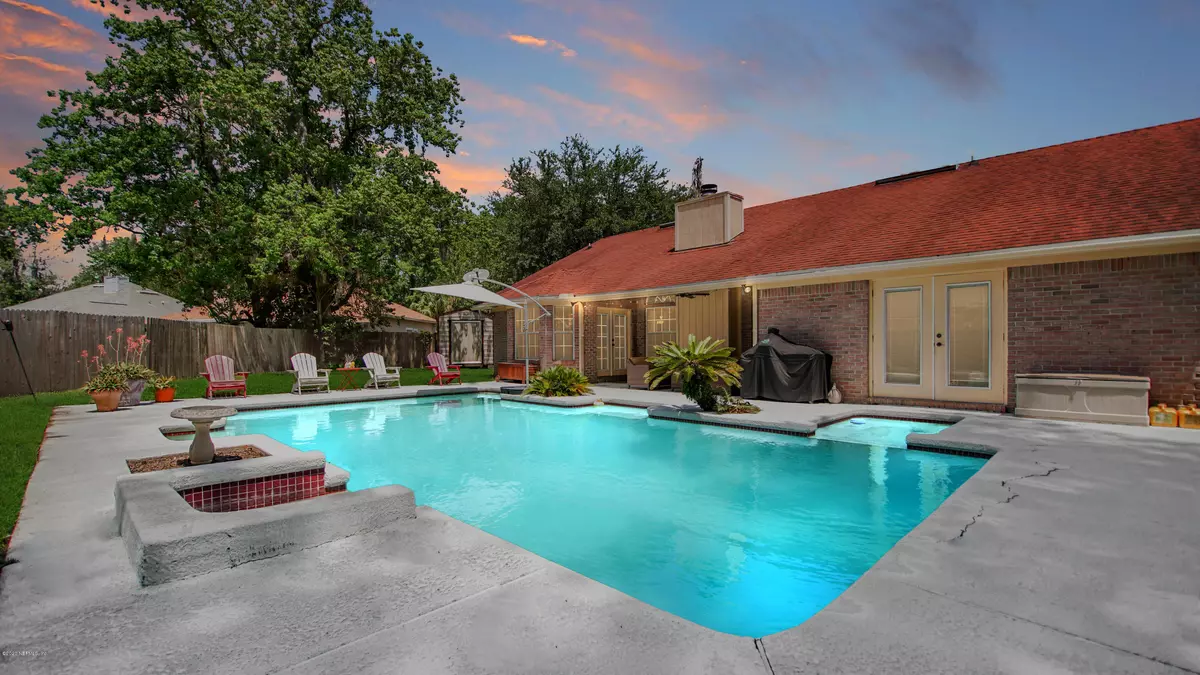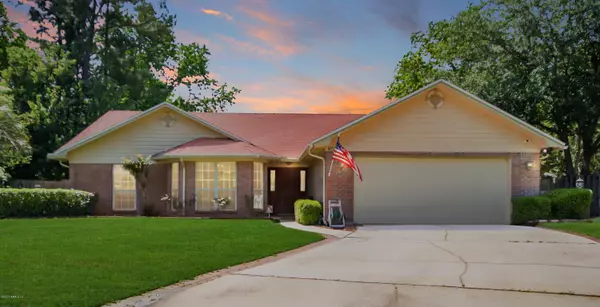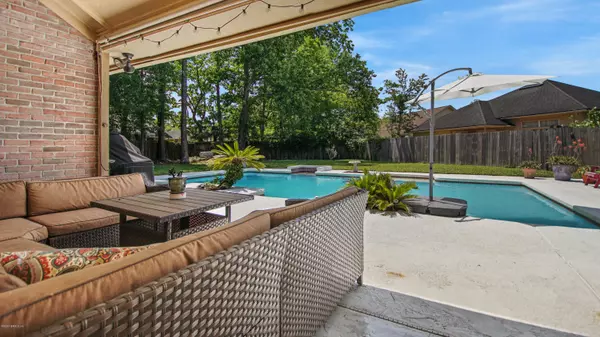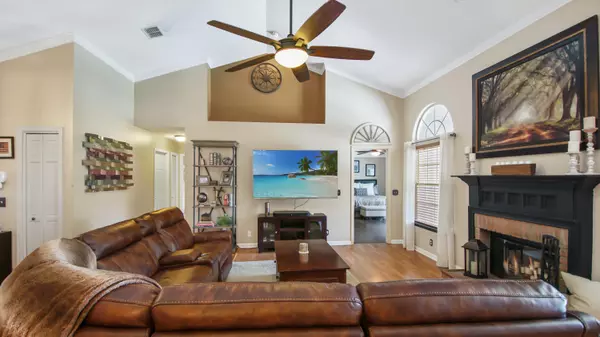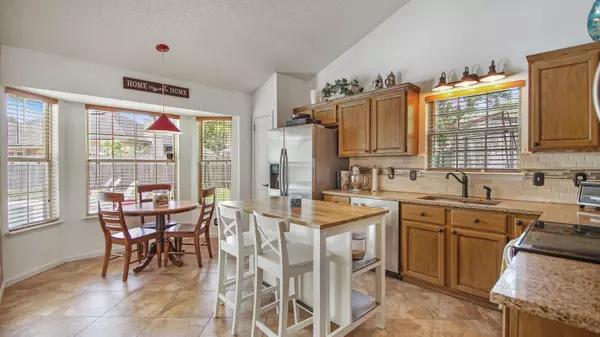$285,000
$269,900
5.6%For more information regarding the value of a property, please contact us for a free consultation.
3 Beds
2 Baths
1,533 SqFt
SOLD DATE : 05/28/2020
Key Details
Sold Price $285,000
Property Type Single Family Home
Sub Type Single Family Residence
Listing Status Sold
Purchase Type For Sale
Square Footage 1,533 sqft
Price per Sqft $185
Subdivision Goodbys Trace
MLS Listing ID 1049100
Sold Date 05/28/20
Style Ranch
Bedrooms 3
Full Baths 2
HOA Y/N No
Originating Board realMLS (Northeast Florida Multiple Listing Service)
Year Built 1987
Property Description
MULTIPLE OFFER DEADLINE 4/18 7:00 PM. Beautiful 3 bedroom, 2 bathroom POOL HOME! Lovingly maintained over the years with smart technology, surround sound and state of the art security system. The master bedrooms has brand new luxury vinyl flooring, a custom built closet system and french doors leading out to your backyard oasis. The formal dining room is a great space to entertain just off the kitchen and living room. The soaring cathedral ceilings make this home live large. Plenty of natural light but tons of privacy on a cul-de-sac in a quaint non HOA community. Out back you have a massive fully fenced-in yard, a shed for storage and of course a huge pool and spacious spa. Time to relax and hang by the pool! go for summer swimming! Excited for it's new family to make memories, time to relax and take a dip in the pool.
Location
State FL
County Duval
Community Goodbys Trace
Area 012-San Jose
Direction From Baymeadows rd South turn north onto Goodbys Trace Dr. then third left onto Goodbys Trace Ct and home is on the right on the Cul-De-Sac.
Interior
Interior Features Eat-in Kitchen, Kitchen Island, Primary Bathroom -Tub with Separate Shower, Split Bedrooms, Vaulted Ceiling(s), Walk-In Closet(s)
Heating Central, Electric
Cooling Central Air, Electric
Flooring Laminate, Tile, Vinyl
Fireplaces Number 1
Fireplace Yes
Laundry Electric Dryer Hookup, Washer Hookup
Exterior
Parking Features Additional Parking, Attached, Garage
Garage Spaces 2.0
Fence Back Yard, Wood
Pool In Ground
Roof Type Shingle
Porch Patio
Total Parking Spaces 2
Private Pool No
Building
Water Public
Architectural Style Ranch
New Construction No
Others
Tax ID 1481641054
Security Features Security System Owned
Acceptable Financing Cash, Conventional, FHA, VA Loan
Listing Terms Cash, Conventional, FHA, VA Loan
Read Less Info
Want to know what your home might be worth? Contact us for a FREE valuation!

Our team is ready to help you sell your home for the highest possible price ASAP
Bought with FOCUS REAL ESTATE GROUP, INC.
“My job is to find and attract mastery-based agents to the office, protect the culture, and make sure everyone is happy! ”


