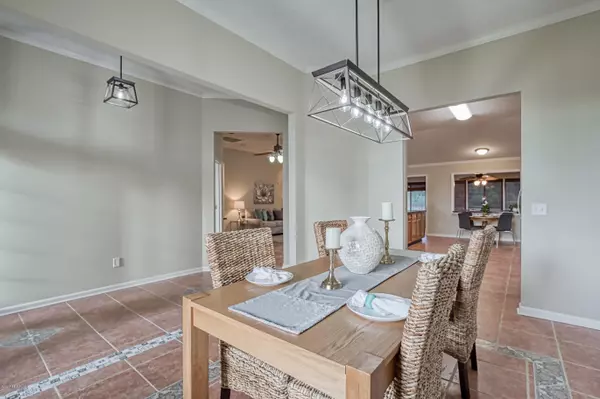$285,000
$300,000
5.0%For more information regarding the value of a property, please contact us for a free consultation.
3 Beds
2 Baths
2,276 SqFt
SOLD DATE : 06/08/2020
Key Details
Sold Price $285,000
Property Type Single Family Home
Sub Type Single Family Residence
Listing Status Sold
Purchase Type For Sale
Square Footage 2,276 sqft
Price per Sqft $125
Subdivision Page Hill
MLS Listing ID 1047451
Sold Date 06/08/20
Style Traditional
Bedrooms 3
Full Baths 2
HOA Fees $12/ann
HOA Y/N Yes
Originating Board realMLS (Northeast Florida Multiple Listing Service)
Year Built 2005
Property Description
Beautiful Renovated Home in Page Hill on 1.13 Acres. This 3 Bedroom, 2 Bath, 2276 Sq. Ft. Home offers a Split Floor Plan with separate Home Office with Hardwood Floors and Tile Floors throughout. Upgraded Huge Kitchen with Granite Counter-Tops, Breakfast Bar and Stainless Steel Appliance's. Open Concept Layout . Large Master Bedroom with Nice Size Master Bath that has a Step Down Shower, Garden Tub and Double Vanities .Two Car Garage with High Ceiling Height for Taller Vehicle's. Brand New Architectural Roof ! New Lighting Inside & Out ! Freshly Painted Inside & Out ! Walk Out the back door to the Fully Fenced Back Yard that leads to a Beautiful Lake Surrounded by Nature. Come See This Beautiful Renovation and Act Fast, This One Won't Last Long !
Location
State FL
County Nassau
Community Page Hill
Area 471-Nassau County-Chester/Pirates Woods Areas
Direction Heading north on I-95 take exit 373. Keep right for A1A south/Fl-200. Turn left onto Pages Dairy and then left onto Worthington Dr. Home will be down on the right 1 Mile.
Interior
Interior Features Breakfast Bar, Entrance Foyer, Pantry, Primary Bathroom -Tub with Separate Shower, Split Bedrooms
Heating Central
Cooling Central Air
Flooring Tile
Fireplaces Number 1
Fireplace Yes
Laundry Electric Dryer Hookup, Washer Hookup
Exterior
Garage Spaces 2.0
Fence Back Yard
Pool None
Waterfront Description Lake Front,Pond
Roof Type Shingle
Porch Front Porch
Total Parking Spaces 2
Private Pool No
Building
Sewer Septic Tank
Water Well
Architectural Style Traditional
Structure Type Frame,Stucco
New Construction No
Schools
Elementary Schools Yulee
Middle Schools Yulee
High Schools Yulee
Others
HOA Name 904-277-6597
Tax ID 513N27162700100000
Acceptable Financing Cash, Conventional, FHA, VA Loan
Listing Terms Cash, Conventional, FHA, VA Loan
Read Less Info
Want to know what your home might be worth? Contact us for a FREE valuation!

Our team is ready to help you sell your home for the highest possible price ASAP
Bought with WATSON REALTY CORP

“My job is to find and attract mastery-based agents to the office, protect the culture, and make sure everyone is happy! ”







