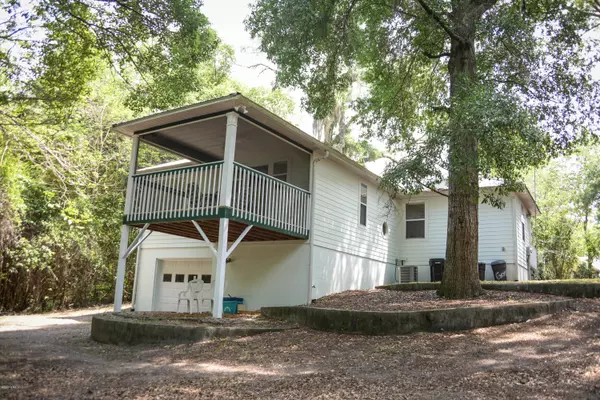$190,000
$185,000
2.7%For more information regarding the value of a property, please contact us for a free consultation.
2 Beds
2 Baths
1,348 SqFt
SOLD DATE : 07/10/2020
Key Details
Sold Price $190,000
Property Type Single Family Home
Sub Type Single Family Residence
Listing Status Sold
Purchase Type For Sale
Square Footage 1,348 sqft
Price per Sqft $140
Subdivision Metes & Bounds
MLS Listing ID 1051491
Sold Date 07/10/20
Bedrooms 2
Full Baths 2
HOA Y/N No
Originating Board realMLS (Northeast Florida Multiple Listing Service)
Year Built 2006
Lot Dimensions Irregular - See Survey
Property Description
Charming Home on 1.43 Acre Lot - your own piece of paradise right in the city limits of Keystone Heights. This 2/2 home backs up to Ginger Creek, a small creek/ravine that occasionally has water flowing in it towards Lake Keystone. Surrounded by beautiful wooded landscape, this home offers plenty of privacy. Or, the 1.43 acreage offers the possibility of an additional buildable lot. The clean, architectural design of this home is accented with IKEA cabinetry and closets. Bamboo wood flooring is found throughout the home - ceramic tile in kitchen & baths. And, this home has a basement - air conditioned laundry and bonus room, as well as the over-sized 1 car garage. Sit for a while on the full length front porch or spend hours relaxing on the elevated screened porch just off the kitchen. This home has so much to offer and it's located within walking distance to the business district of downtown Keystone Heights - including the library, Keystone Beach, churches, restaurants, banks, fitness center, public schools, beauty & nail salons, drug stores, etc. This is your opportunity for that slice of "the good life"! Don't let this one get away from you. Make an appointment to see this home, and all it has to offer, soon. Call listing agent for an appointment today.
Location
State FL
County Clay
Community Metes & Bounds
Area 151-Keystone Heights
Direction From SR 21 & HWY 100, turn onto Flamingo Street by Dunkin Doughnuts, L. on Citrus Ave, go past Rebecca Williams CPA and yellow house on the right, then turn R. into Alley, to entrance gate.
Interior
Interior Features Breakfast Bar, Kitchen Island, Pantry, Primary Bathroom - Tub with Shower, Skylight(s), Solar Tube(s), Vaulted Ceiling(s)
Heating Central
Cooling Central Air
Flooring Tile, Wood
Laundry Electric Dryer Hookup, Washer Hookup
Exterior
Parking Features Attached, Garage, Garage Door Opener, Underground
Garage Spaces 1.0
Pool None
Utilities Available Cable Available
Roof Type Metal
Porch Front Porch, Porch, Screened
Total Parking Spaces 1
Private Pool No
Building
Lot Description Irregular Lot, Wooded
Sewer Septic Tank
Water Public
Structure Type Block,Fiber Cement,Frame
New Construction No
Schools
Elementary Schools Keystone Heights
High Schools Keystone Heights
Others
Tax ID 19082302257600000
Security Features Smoke Detector(s)
Acceptable Financing Cash, Conventional, FHA, VA Loan
Listing Terms Cash, Conventional, FHA, VA Loan
Read Less Info
Want to know what your home might be worth? Contact us for a FREE valuation!

Our team is ready to help you sell your home for the highest possible price ASAP
Bought with RE/MAX SPECIALISTS
“My job is to find and attract mastery-based agents to the office, protect the culture, and make sure everyone is happy! ”







