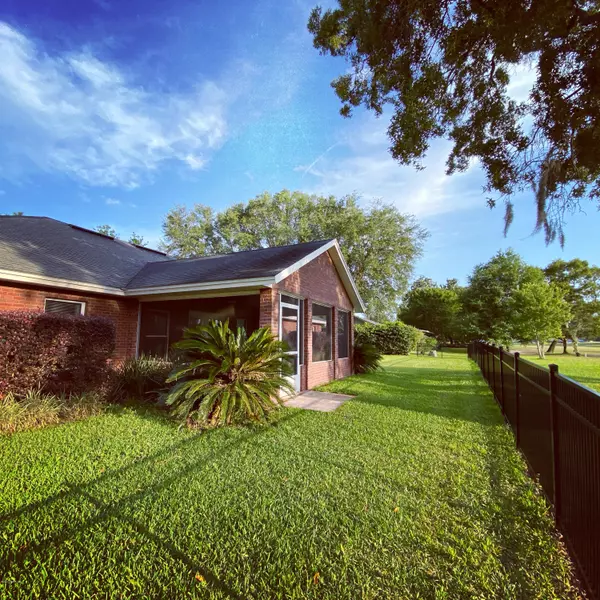$297,200
$294,900
0.8%For more information regarding the value of a property, please contact us for a free consultation.
4 Beds
2 Baths
2,508 SqFt
SOLD DATE : 07/13/2020
Key Details
Sold Price $297,200
Property Type Single Family Home
Sub Type Single Family Residence
Listing Status Sold
Purchase Type For Sale
Square Footage 2,508 sqft
Price per Sqft $118
Subdivision Ari Woods
MLS Listing ID 1051106
Sold Date 07/13/20
Style Flat
Bedrooms 4
Full Baths 2
HOA Fees $6/ann
HOA Y/N Yes
Originating Board realMLS (Northeast Florida Multiple Listing Service)
Year Built 2004
Lot Dimensions 580x150
Property Description
This stately brick home is pristine and sits in a private area of the Keystone Golf and Country club. Lush grass, landscaping and a quaint front porch greet you as you enter. The vaulted ceilings, huge open floor plan, and brand new fireplace make the living area as welcoming as it is beautiful. If you need space in your master bedroom, this is for you! The master bedroom is huge and has a lovely en
suite with a garden tub, walk- in shower and double vanity area. The large screened back porch is perfect for entertaining, enjoying your coffee, and watching the golfers. The kitchen has gorgeous granite countertops, a large pantry area, and nice appliances. You won't want for anything when moving into this brick beauty.
Location
State FL
County Bradford
Community Ari Woods
Area 523-Bradford County-Se
Direction Take SR 21 south. Turn right onto SE 2nd Ave into the Keystone Country Club. Turn right onto SE 1st Ave. Follow it all the way down and curve to the right. House is on the left.
Interior
Interior Features Breakfast Bar, Pantry, Primary Bathroom -Tub with Separate Shower
Heating Central
Cooling Central Air
Fireplaces Number 1
Fireplace Yes
Exterior
Parking Features Attached, Garage
Garage Spaces 2.0
Pool None
Amenities Available Golf Course
View Golf Course
Roof Type Shingle
Porch Front Porch, Patio, Screened
Total Parking Spaces 2
Private Pool No
Building
Lot Description On Golf Course
Water Well
Architectural Style Flat
New Construction No
Schools
Middle Schools Bradford
High Schools Bradford
Others
Tax ID 0581900020D
Acceptable Financing Cash, Conventional, FHA, USDA Loan, VA Loan
Listing Terms Cash, Conventional, FHA, USDA Loan, VA Loan
Read Less Info
Want to know what your home might be worth? Contact us for a FREE valuation!

Our team is ready to help you sell your home for the highest possible price ASAP
Bought with NON MLS
“My job is to find and attract mastery-based agents to the office, protect the culture, and make sure everyone is happy! ”







