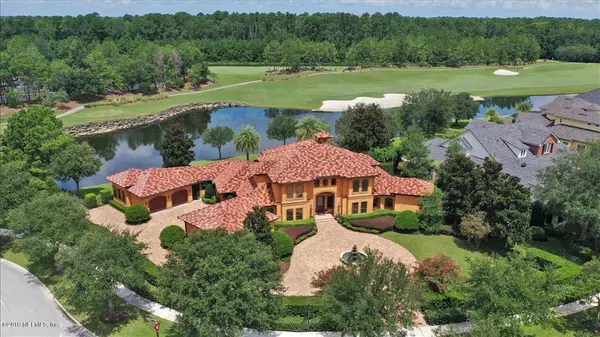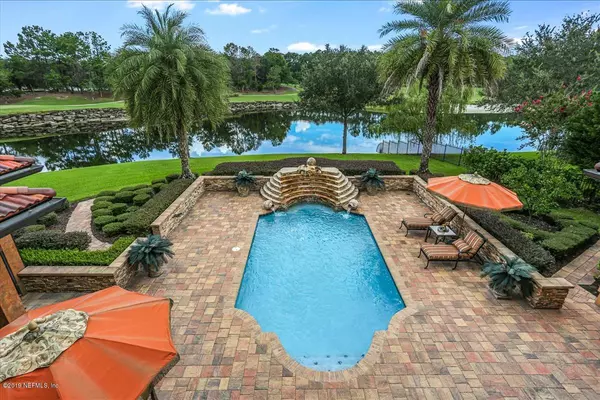$1,275,000
$1,495,000
14.7%For more information regarding the value of a property, please contact us for a free consultation.
5 Beds
5 Baths
5,978 SqFt
SOLD DATE : 07/02/2020
Key Details
Sold Price $1,275,000
Property Type Single Family Home
Sub Type Single Family Residence
Listing Status Sold
Purchase Type For Sale
Square Footage 5,978 sqft
Price per Sqft $213
Subdivision Wgv King Andbear
MLS Listing ID 1007433
Sold Date 07/02/20
Bedrooms 5
Full Baths 4
Half Baths 1
HOA Fees $166/qua
HOA Y/N Yes
Originating Board realMLS (Northeast Florida Multiple Listing Service)
Year Built 2007
Lot Dimensions 204 X 176
Property Description
This magnificent 6,000 square foot home sits on the #1 lot within the King & Bear development, directly adjacent to the #1 hole of The King & Bear golf course.
Sophistication and elegance flows through this grand home with ample living space including five bedrooms and four and a half bathrooms. This home is easily adaptable for any buyer!
Tall ceilings, eight foot doors, granite counter tops, and copious amounts of molding loom throughout. Two separate audio systems deliver music to the ground floor rooms and the pool area. All of the kitchen appliances are built-in with matching wood fronts. There are two kitchen sinks, along with a bar and a third sink with an under-counter fridge in the dining room. The first floor master suite is a world onto itself. A spacious bedroom, a huge custom-made Hers' closet, two custom-made His' closets, an extra-large walk-in tiled shower (like a room), garden spa tub, and separate toilet, bidet and vanity areas. The remaining three upstairs bedrooms are all suites (with their own bathrooms), two of which open through French doors to a second floor balcony overlooking the pool, lake, and first hole.
Every square inch, both inside and out, is faux-painted with custom old-world charm. A few of the walls are crusted in artistic Venetian plaster. Four columns cast the look and feel of marble. There's a natural gas fireplace with a regal mantle and hearth. The lavish draperies convey. It's recently-added roof is unique, comprised of a high-tech polymer tile (with a 50 year warranty) that Disney has long utilized atop its construction.
A study inside the house comes with wood shelving, a hardwood floor, and access to the pool through more French doors. The outside office is a masterpiece, custom crafted of walnut and marble providing an inspiring work space with its own separate entrance and a connecting over-sized air conditioned storage room. The Italian basin pool is adorned with a unique fountain, a 300 pound ball of granite that spins on a bed of water. Thanks to a daily dose of Florida sun, from May to October the clear water hovers in the mid to high 80s, making for a comfortable swim (it's also pre-plumbed for a heater, if you want to add one for winter). There's an outdoor kitchen inside a screened lanai with a sink, natural gas grill, and stainless steel exhaust hood. A separate covered outdoor living space overlooks the pool.
Soffit and niche lighting illuminate the house to the night, and an Italian basin fountain out front welcomes guests. A natural gas back-up generator is pre-wired and ready to go in case of an emergency. There's a two car garage (with storage above), space outside to park a third car (atop the brick pavers), and two roomy air-conditioned storage spaces. All of its many oak, magnolia, and fir trees have recently been trimmed and thinned. The rest of the landscaping, including a variety of shrubs, bushes, hedges, grass, and an orange tree, is in a similar pristine condition. Irrigation is provided from a shallow well, eliminating any public utility bill for exterior watering. A softener removes all hardness from the county water and a filtration system in the kitchen delivers distilled water on demand.
Right across the street are the community amenities, including a brand new 5,000 square foot fitness center, event facilities, tennis courts, and two pools (one heated year round). No need to drive, a hundred feet away is the first tee and just beyond that is the King & Bear clubhouse (with a restaurant), making for an easy walk to play golf or have a meal.
You will never want to leave once you call it your home!
Chandelier in Master closet Room does not convey.
Curtains in upstairs bedroom with animal prints does not convey.
Location
State FL
County St. Johns
Community Wgv King Andbear
Area 309-World Golf Village Area-West
Direction I-95 South, exit 323, west 2.8 miles on International Golf Parkway, cross CR 16, right into King & Bear Entrance, proceed 2 miles on Registry Blvd. 1180 sits on the right before roundabout on 1st tee.
Rooms
Other Rooms Outdoor Kitchen, Workshop
Interior
Interior Features Breakfast Bar, Built-in Features, Central Vacuum, Eat-in Kitchen, Entrance Foyer, Kitchen Island, Pantry, Primary Bathroom -Tub with Separate Shower, Primary Downstairs, Split Bedrooms, Vaulted Ceiling(s), Walk-In Closet(s), Wet Bar
Heating Central
Cooling Central Air
Flooring Carpet, Marble, Tile, Wood
Fireplaces Number 2
Fireplaces Type Electric, Gas
Fireplace Yes
Laundry Electric Dryer Hookup, Washer Hookup
Exterior
Exterior Feature Balcony
Parking Features Attached, Circular Driveway, Garage, Garage Door Opener
Garage Spaces 2.0
Fence Wrought Iron
Pool Community, In Ground
Utilities Available Cable Available, Cable Connected
Amenities Available Basketball Court, Children's Pool, Clubhouse, Fitness Center, Golf Course, Playground, Security, Tennis Court(s), Trash
Waterfront Description Lake Front
View Golf Course, Water
Porch Covered, Front Porch, Patio
Total Parking Spaces 2
Private Pool No
Building
Lot Description On Golf Course, Sprinklers In Front, Sprinklers In Rear
Water Public
Structure Type Frame,Stucco
New Construction No
Schools
Elementary Schools Wards Creek
Middle Schools Pacetti Bay
High Schools Allen D. Nease
Others
HOA Name May Management
Tax ID 2880100010
Security Features Security System Owned,Smoke Detector(s)
Acceptable Financing Cash, Conventional
Listing Terms Cash, Conventional
Read Less Info
Want to know what your home might be worth? Contact us for a FREE valuation!

Our team is ready to help you sell your home for the highest possible price ASAP
Bought with DAVIDSON REALTY, INC.
“My job is to find and attract mastery-based agents to the office, protect the culture, and make sure everyone is happy! ”







