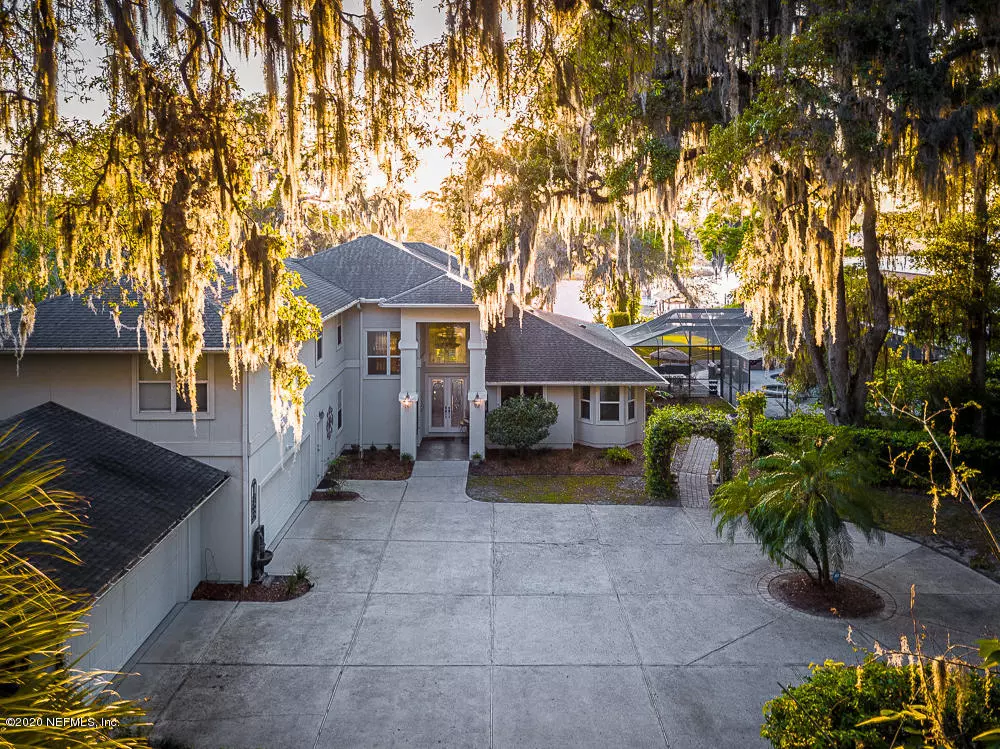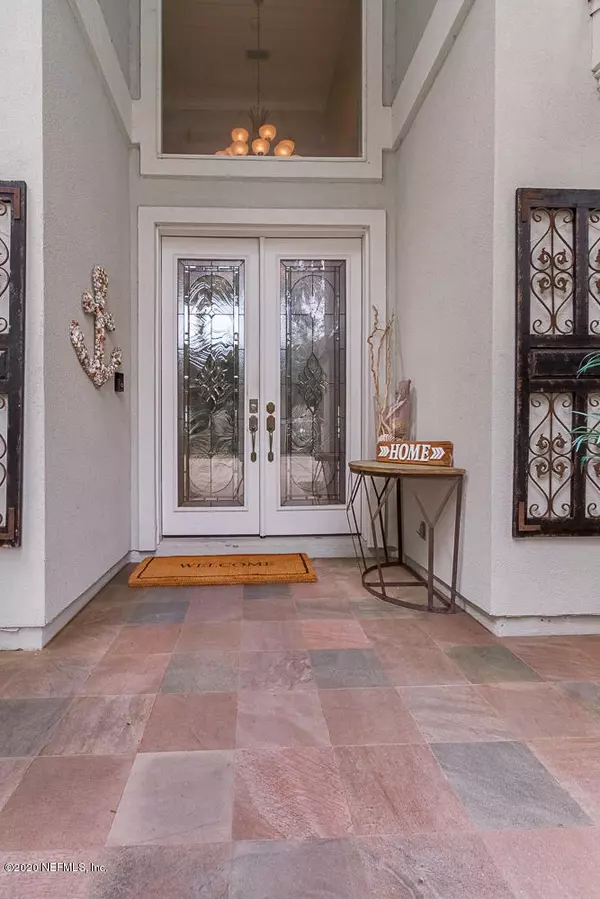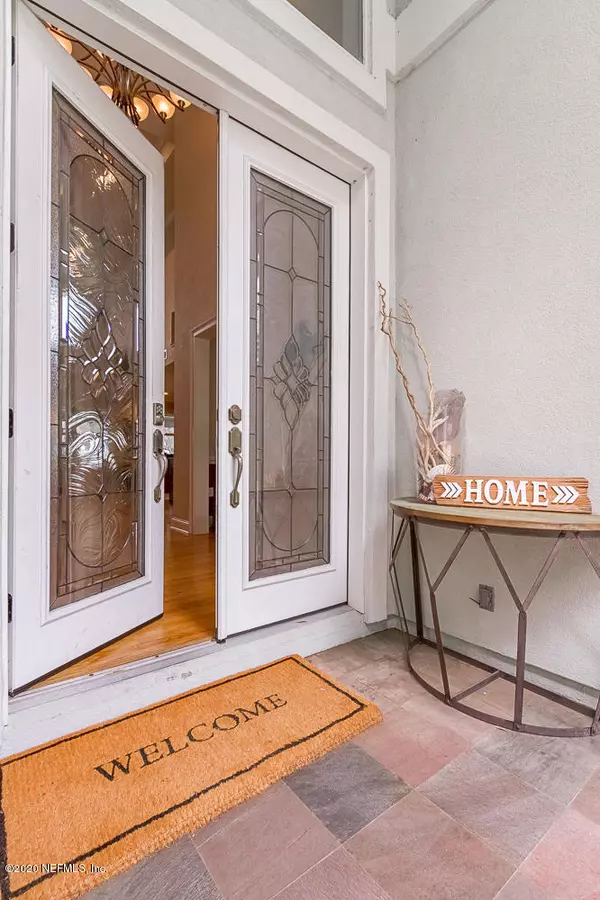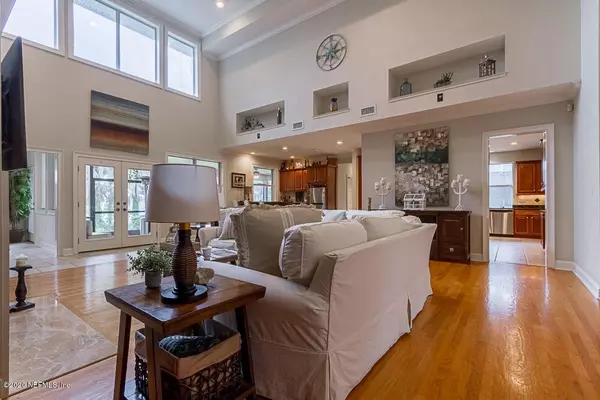$840,000
$874,900
4.0%For more information regarding the value of a property, please contact us for a free consultation.
5 Beds
5 Baths
5,168 SqFt
SOLD DATE : 09/10/2020
Key Details
Sold Price $840,000
Property Type Single Family Home
Sub Type Single Family Residence
Listing Status Sold
Purchase Type For Sale
Square Footage 5,168 sqft
Price per Sqft $162
Subdivision Oakwood Villas
MLS Listing ID 1048246
Sold Date 09/10/20
Style Traditional
Bedrooms 5
Full Baths 5
HOA Y/N No
Originating Board realMLS (Northeast Florida Multiple Listing Service)
Year Built 2003
Lot Dimensions 170 FrontFeet/1.23 Acres
Property Description
Your Private Waterfront Resort Style Home Awaits You. Tucked Privately Away Yet Conveniently Located to All That Jacksonville Has to Offer This 5000 SQFT Home Is Nestled Among Mature Live Oaks and Sits on Over 1.3 Acres with Huge Private Canopied Circular Driveway. Enjoy Waterfront Living at its Best With 179 Feet of Deep Water on the Gorgeous Arlington River. Imagine a Sunset Cruise from Your Private Dock with Your Electric Boat Lift You Can Easily Be on Your Way to Downtown or A Jags Game Via Boat Within 15 Minutes.
This 2 story, 5Bed/5 Bath Home Features 2 Master Bedrooms One on Each Floor, 3 Additional Bedrooms one Presently Serving as a Bonus Room Which could Be Used as a Mother-In-Law Suite, Theater, Game Room etc..... The 2 Story Family Room Boosts Views Galore with French Doors Leading to The Oversized Screened Florida Room and Pool Areas with Plenty of Space to Host Your Family and Friends for Whatever the Occasion. Inside You Will Enjoy a Gourmet Chefs Kitchen with Breakfast Nook, Prep Island, Gas Stove Top, Custom Cabinets, SS Appliances and Oversized Fridge. Just Off the Kitchen Is the Wet Bar with Giant Granite Bar Top Offering Plenty of Room for Social Gatherings.
This Home Is Move In Ready with 2 New AC Units, New Pool Pump, and Brand New Roof ...Gas Fireplace, Laundry Chute, 4 Car Garage, Jacuzzi Tub, Custom Built Ins, Loads Of Storage, Central Vac and SOOOO Much More!!!! Recently Appraised and Ready For You!!!
Location
State FL
County Duval
Community Oakwood Villas
Area 041-Arlington
Direction Take Atlantic Blvd West (FL 10) Turn Right at Johnston Ave to Oakwood Dr. and turn Left. Property is straight ahead at very end of street.
Rooms
Other Rooms Shed(s)
Interior
Interior Features Breakfast Bar, Built-in Features, Central Vacuum, Eat-in Kitchen, Entrance Foyer, In-Law Floorplan, Kitchen Island, Pantry, Primary Bathroom -Tub with Separate Shower, Primary Downstairs, Split Bedrooms, Vaulted Ceiling(s), Walk-In Closet(s), Wet Bar
Heating Central, Other
Cooling Central Air
Flooring Carpet, Tile, Wood
Fireplaces Number 1
Fireplaces Type Gas
Fireplace Yes
Laundry Electric Dryer Hookup, Washer Hookup
Exterior
Exterior Feature Boat Lift, Dock
Parking Features Attached, Circular Driveway, Garage, Garage Door Opener
Garage Spaces 4.0
Pool In Ground, Screen Enclosure
Utilities Available Cable Connected, Propane
Amenities Available Laundry
Waterfront Description Navigable Water,River Front
View River
Roof Type Shingle
Porch Patio, Porch, Screened
Total Parking Spaces 4
Private Pool No
Building
Lot Description Cul-De-Sac, Sprinklers In Front, Sprinklers In Rear, Other
Sewer Public Sewer
Water Public
Architectural Style Traditional
Structure Type Block,Frame,Stucco
New Construction No
Others
Tax ID 1448940000
Security Features Security System Leased,Security System Owned,Smoke Detector(s)
Acceptable Financing Cash, Conventional
Listing Terms Cash, Conventional
Read Less Info
Want to know what your home might be worth? Contact us for a FREE valuation!

Our team is ready to help you sell your home for the highest possible price ASAP
Bought with AVALON PROPERTIES GROUP
“My job is to find and attract mastery-based agents to the office, protect the culture, and make sure everyone is happy! ”







