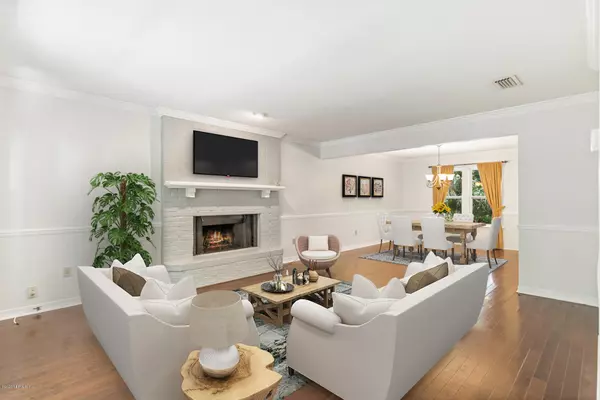$359,000
$367,000
2.2%For more information regarding the value of a property, please contact us for a free consultation.
4 Beds
3 Baths
2,565 SqFt
SOLD DATE : 06/15/2020
Key Details
Sold Price $359,000
Property Type Single Family Home
Sub Type Single Family Residence
Listing Status Sold
Purchase Type For Sale
Square Footage 2,565 sqft
Price per Sqft $139
Subdivision Wrightson
MLS Listing ID 1047175
Sold Date 06/15/20
Style Traditional
Bedrooms 4
Full Baths 3
HOA Y/N No
Originating Board realMLS (Northeast Florida Multiple Listing Service)
Year Built 1988
Lot Dimensions 90x126
Property Description
Perfect place for a backyard wedding! Come see this beauty in Mandarin. Dramatic 2 story entry with winding staircase to catwalk. Master Suite-not only does it have enough room for a sitting area but a private balcony for a cup of tea and luxurious spa room where you can let the sunshine in or look at the stars! Great 1st floor flow for entertaining and office/4th bedroom downstairs with bath. All three baths have been remodeled. New windows 2015. Fully landscaped backyard with patio for seating, a cozy spot at the fireplace for conversation and garden areas to watch birds/butterflies. Conversion from well water to public service Jan 2020. Interior painted. Home Warranty offered. No HOA, CDD fees. Parks, shopping, access to the St Johns River at Walter Jones/County Dock.
Location
State FL
County Duval
Community Wrightson
Area 014-Mandarin
Direction From I 295, Head south on San Jose Blvd/CR13 to the first right, Plummer Cove which travels right. On the curve, left on Scott Mill Lane to Scott Mill Rd. Turn right and Wrightson is the first left.
Interior
Interior Features Breakfast Bar, Eat-in Kitchen, Entrance Foyer, In-Law Floorplan, Pantry, Primary Bathroom -Tub with Separate Shower, Split Bedrooms, Walk-In Closet(s)
Heating Central, Electric, Heat Pump, Other
Cooling Central Air, Electric
Flooring Carpet, Tile, Wood
Fireplaces Number 1
Fireplaces Type Wood Burning
Fireplace Yes
Laundry Electric Dryer Hookup, Washer Hookup
Exterior
Exterior Feature Balcony
Parking Features Attached, Garage, Garage Door Opener
Garage Spaces 2.0
Fence Back Yard, Wood
Pool None
Utilities Available Cable Available
Roof Type Shingle
Porch Porch
Total Parking Spaces 2
Private Pool No
Building
Lot Description Cul-De-Sac, Irregular Lot, Sprinklers In Front, Sprinklers In Rear
Sewer Public Sewer
Water Public
Architectural Style Traditional
Structure Type Brick Veneer
New Construction No
Others
Tax ID 1055863030
Security Features Smoke Detector(s)
Acceptable Financing Cash, Conventional
Listing Terms Cash, Conventional
Read Less Info
Want to know what your home might be worth? Contact us for a FREE valuation!

Our team is ready to help you sell your home for the highest possible price ASAP
Bought with WATSON REALTY CORP

“My job is to find and attract mastery-based agents to the office, protect the culture, and make sure everyone is happy! ”







