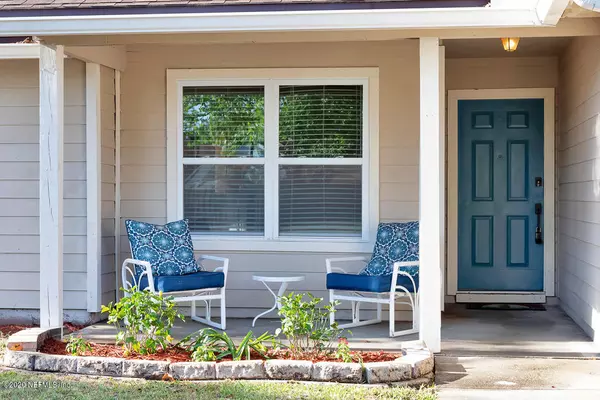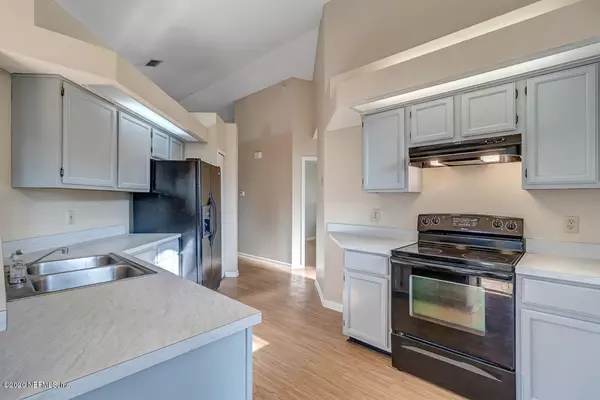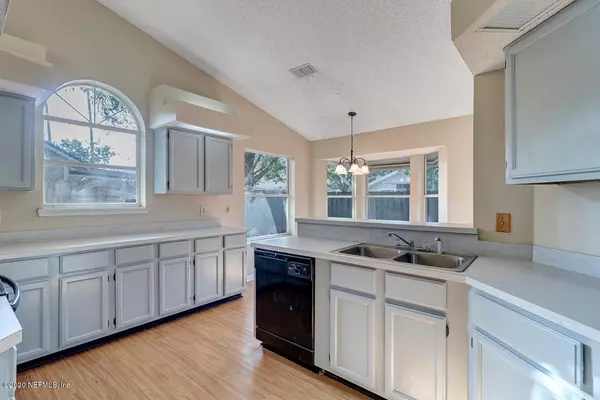$186,500
$183,500
1.6%For more information regarding the value of a property, please contact us for a free consultation.
3 Beds
2 Baths
1,427 SqFt
SOLD DATE : 07/01/2020
Key Details
Sold Price $186,500
Property Type Single Family Home
Sub Type Single Family Residence
Listing Status Sold
Purchase Type For Sale
Square Footage 1,427 sqft
Price per Sqft $130
Subdivision Chimney Lakes
MLS Listing ID 1051470
Sold Date 07/01/20
Style Flat,Traditional
Bedrooms 3
Full Baths 2
HOA Fees $36/qua
HOA Y/N Yes
Originating Board realMLS (Northeast Florida Multiple Listing Service)
Year Built 1990
Property Description
Welcome Home! Open floor plan designed to bring the family and friends together. The large foyer opens to vaulted ceilings and a stone fireplace. Split bedroom arrangement allows for the quiet time we all need, The owner's suite includes a walk in closet, and spacious bath. Lots of natural light flood the spacious kitchen. Fenced back yard for quiet evenings on the patio. Roof replaced in 2011. New carpet just installed. Chimney Lakes community has it all - Community pool, playgrounds, tennis/volleyball/basketball courts, baseball/softball/soccer fields, biking/walking/jogging paths and pavilions. Close to Oak leaf Town Center
Location
State FL
County Duval
Community Chimney Lakes
Area 067-Collins Rd/Argyle/Oakleaf Plantation (Duval)
Direction From Argyle Forest Blvd, turn right on Shindler Dr., turn right on Moss Pointe Trail S., take left of Moss Pointe Trail N., Home will be on the left
Interior
Interior Features Entrance Foyer, Pantry, Primary Bathroom - Shower No Tub, Split Bedrooms
Heating Central
Cooling Central Air
Flooring Carpet, Vinyl
Fireplaces Number 1
Fireplaces Type Wood Burning
Fireplace Yes
Exterior
Parking Features Additional Parking
Garage Spaces 2.0
Fence Back Yard
Pool Community, None
Amenities Available Basketball Court, Laundry, Playground, Tennis Court(s)
Roof Type Shingle
Porch Front Porch, Patio
Total Parking Spaces 2
Private Pool No
Building
Sewer Public Sewer
Water Public
Architectural Style Flat, Traditional
Structure Type Frame
New Construction No
Schools
Elementary Schools Chimney Lakes
Middle Schools Charger Academy
High Schools Westside High School
Others
Tax ID 0164638267
Acceptable Financing Cash, Conventional, FHA, VA Loan
Listing Terms Cash, Conventional, FHA, VA Loan
Read Less Info
Want to know what your home might be worth? Contact us for a FREE valuation!

Our team is ready to help you sell your home for the highest possible price ASAP
Bought with UNITED REAL ESTATE GALLERY

“My job is to find and attract mastery-based agents to the office, protect the culture, and make sure everyone is happy! ”







