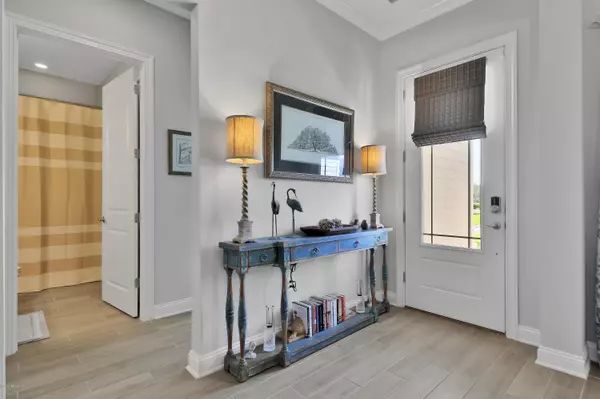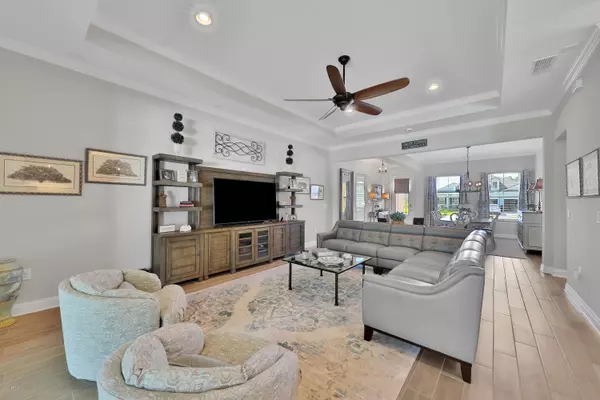$435,000
$439,900
1.1%For more information regarding the value of a property, please contact us for a free consultation.
4 Beds
3 Baths
2,689 SqFt
SOLD DATE : 08/07/2020
Key Details
Sold Price $435,000
Property Type Single Family Home
Sub Type Single Family Residence
Listing Status Sold
Purchase Type For Sale
Square Footage 2,689 sqft
Price per Sqft $161
Subdivision Aberdeen
MLS Listing ID 1052517
Sold Date 08/07/20
Style Traditional
Bedrooms 4
Full Baths 3
HOA Fees $4/ann
HOA Y/N Yes
Originating Board realMLS (Northeast Florida Multiple Listing Service)
Year Built 2019
Property Description
Gorgeous and Elegant are the only words to describe this home. This home features plenty of high end upgrades. The floorplan is inviting from the moment you step in the front door. Open plan concept with large formal dining room which is open to the family rm and kitchen area. This home will fit any size group for entertaining or just relaxing. The upgraded kitchen features Electrolux Appliances, Large California island with plenty of room for bar stools and more. The breakfast nook overlooks the peaceful backyard. Luxury owners suite with spa shower, glass doors, dbl sinks. The lanai is accessible through the lg sliding glass doors. Lg covered lanai. The backyard is large enough for an inground pool and more. 10ft ceilings, 8ft doors. Monkey shelving in gar. Alarm sys. .32 ac
Location
State FL
County St. Johns
Community Aberdeen
Area 301-Julington Creek/Switzerland
Direction I-95 to exit 329, take ramp for CR-210 toward Green Cove Spgs; turn onto CR-210 W-2.0 mi; right onto St Johns Pkwy - 1.7 mi; left onto Longleaf Pine Pkwy – Approx. 3 mi; Left on Shetland Dr.
Interior
Interior Features Breakfast Bar, Breakfast Nook, Eat-in Kitchen, Kitchen Island, Pantry, Primary Bathroom - Shower No Tub, Split Bedrooms, Walk-In Closet(s)
Heating Central, Heat Pump
Cooling Central Air
Flooring Tile
Laundry Electric Dryer Hookup, Washer Hookup
Exterior
Garage Spaces 3.0
Fence Back Yard
Pool Community
Utilities Available Cable Connected
Amenities Available Clubhouse, Playground
View Protected Preserve
Roof Type Shingle
Porch Porch, Screened
Total Parking Spaces 3
Private Pool No
Building
Lot Description Sprinklers In Front, Sprinklers In Rear
Sewer Public Sewer
Water Public
Architectural Style Traditional
Structure Type Frame,Stucco
New Construction No
Others
HOA Name Aberdeen Owners Asso
Tax ID 0096810650
Security Features Security System Owned,Smoke Detector(s)
Acceptable Financing Cash, Conventional, FHA, VA Loan
Listing Terms Cash, Conventional, FHA, VA Loan
Read Less Info
Want to know what your home might be worth? Contact us for a FREE valuation!

Our team is ready to help you sell your home for the highest possible price ASAP
Bought with ALL REAL ESTATE OPTIONS INC
“My job is to find and attract mastery-based agents to the office, protect the culture, and make sure everyone is happy! ”







