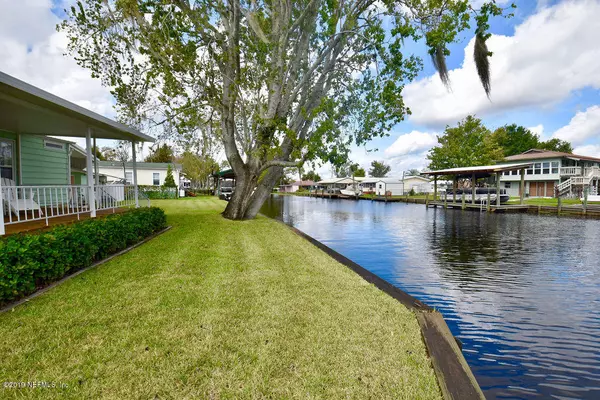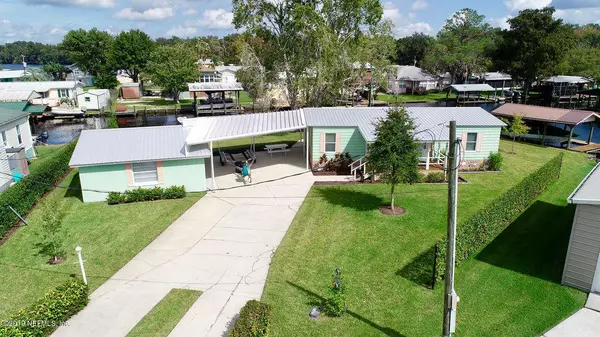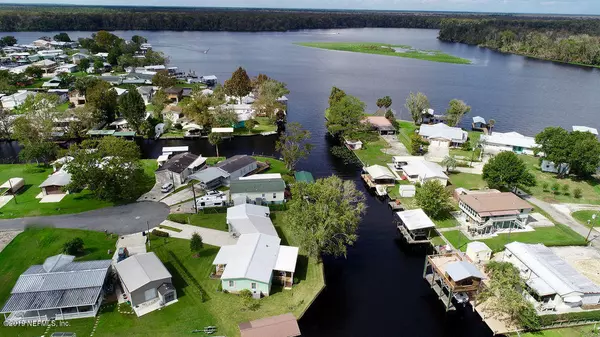$255,000
$259,000
1.5%For more information regarding the value of a property, please contact us for a free consultation.
2 Beds
2 Baths
1,188 SqFt
SOLD DATE : 09/18/2020
Key Details
Sold Price $255,000
Property Type Manufactured Home
Sub Type Manufactured Home
Listing Status Sold
Purchase Type For Sale
Square Footage 1,188 sqft
Price per Sqft $214
Subdivision Sportsman Harbor
MLS Listing ID 1021874
Sold Date 09/18/20
Style Ranch
Bedrooms 2
Full Baths 2
HOA Y/N No
Originating Board realMLS (Northeast Florida Multiple Listing Service)
Year Built 1985
Lot Dimensions 140WFx95x52x100 .27+/-
Property Description
Well maintained & CUTE home on 2 cul de sac lots, w/deep & wide canal ftg access to St Johns River. Enjoy the waterfront breeze w/ great views of the river & the Ocala National Forest from large covered wooden deck back porch. The 180'+/- non-linear bulkhead was replaced with 20 foot deep marine grade lumber in 2007. The boathouse has an upgraded sling lift (2016) that can accommodate a 24'-26' boat. The detached concrete block garage with 2 car carport (high canopy for rec vehicles) leading to 2br/2ba home with lots of windows! Roof upgraded in 2016 to a 26ga Galvalume metal rib panel roof system. Full landscape irrigation system sourced from the canal keeps lawn, trees & shrubbery well sustained. Enjoy the sunsets from the covered wooden deck front porch or just get to fishing!
Location
State FL
County Putnam
Community Sportsman Harbor
Area 582-Pomona Pk/Welaka/Lake Como/Crescent Lake Est
Direction Hwy 17 N to Pomona Park, then L on CR 308B, R on CR 309, L on Broad, R on 2nd, R on Sportsmans Dr, R on Happiness to the home at 98.
Rooms
Other Rooms Boat House
Interior
Interior Features Eat-in Kitchen, Pantry, Primary Bathroom - Tub with Shower, Split Bedrooms, Walk-In Closet(s)
Heating Central, Natural Gas
Cooling Central Air, Electric
Fireplaces Number 1
Fireplace Yes
Exterior
Exterior Feature Boat Lift
Parking Features Detached, Garage
Garage Spaces 2.0
Carport Spaces 2
Fence Chain Link
Pool None
Utilities Available Propane
Amenities Available Clubhouse
View River
Roof Type Metal
Porch Deck, Front Porch, Porch
Total Parking Spaces 2
Private Pool No
Building
Lot Description Irregular Lot, Sprinklers In Front, Sprinklers In Rear, Other
Sewer Public Sewer
Water Public
Architectural Style Ranch
Structure Type Vinyl Siding
New Construction No
Schools
Middle Schools Miller Intermediate
High Schools Crescent City
Others
Tax ID 331126879100000980
Acceptable Financing Cash, Conventional
Listing Terms Cash, Conventional
Read Less Info
Want to know what your home might be worth? Contact us for a FREE valuation!

Our team is ready to help you sell your home for the highest possible price ASAP
Bought with WATSON REALTY CORP
“My job is to find and attract mastery-based agents to the office, protect the culture, and make sure everyone is happy! ”







