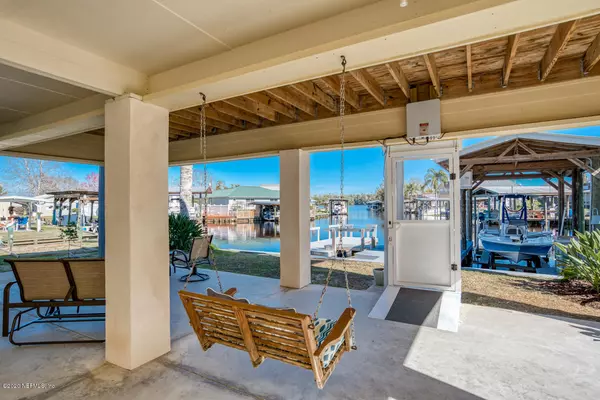$345,000
$369,000
6.5%For more information regarding the value of a property, please contact us for a free consultation.
3 Beds
3 Baths
1,728 SqFt
SOLD DATE : 07/14/2020
Key Details
Sold Price $345,000
Property Type Single Family Home
Sub Type Single Family Residence
Listing Status Sold
Purchase Type For Sale
Square Footage 1,728 sqft
Price per Sqft $199
Subdivision Sportsman Harbor
MLS Listing ID 1037306
Sold Date 07/14/20
Style Stilt
Bedrooms 3
Full Baths 2
Half Baths 1
HOA Y/N No
Originating Board realMLS (Northeast Florida Multiple Listing Service)
Year Built 2006
Lot Dimensions 53x92
Property Description
WATERFRONT FINE LIVING! Simply beautiful modern home nestled on the edge of a natural canal leading to the St Johns River. 3 Bedrooms, 2½ baths w/1728 sqft living space comes mostly furnished. Kitchen features 42'' cabinets w/crown molding, new kitchen countertops with full backsplash, recessed lighting & wood laminate flooring. Laundry rm has a small stone desktop w/build in ironing board & walk in pantry. The master br features raised bath vanities w/ whirlpool tub, separate shower & two walk in closets. Upper level has a screened porch w/waterfront views & lower level open patio to dock, boathouse & fish cleaning station plus oversized workshop! All of these features plus a new elevator make this the perfect new home for you! Get your fishing pole and head on over!
Location
State FL
County Putnam
Community Sportsman Harbor
Area 582-Pomona Pk/Welaka/Lake Como/Crescent Lake Est
Direction Hwy 17 South to CR309 to Welaka. Turn R onto Broad St, turn R on 2nd Ave, turn L onto Sportsman Drive to sign on R at 181 Sportsman Dr.
Rooms
Other Rooms Boat House, Workshop
Interior
Interior Features Kitchen Island, Pantry, Primary Bathroom -Tub with Separate Shower, Walk-In Closet(s)
Heating Central, Electric, Heat Pump
Cooling Central Air, Electric
Flooring Carpet, Laminate, Tile
Furnishings Furnished
Exterior
Exterior Feature Balcony, Boat Lift, Dock, Storm Shutters
Parking Features Additional Parking, Attached, Covered, Garage
Garage Spaces 1.0
Carport Spaces 1
Pool None
Roof Type Metal
Porch Awning(s), Covered, Deck, Patio, Porch, Screened
Total Parking Spaces 1
Private Pool No
Building
Lot Description Sprinklers In Front, Sprinklers In Rear
Sewer Public Sewer
Water Public
Architectural Style Stilt
Structure Type Concrete,Fiber Cement,Frame,Stucco
New Construction No
Schools
Middle Schools Miller Intermediate
High Schools Crescent City
Others
Tax ID 331126879100001810
Acceptable Financing Cash, Conventional, FHA, VA Loan
Listing Terms Cash, Conventional, FHA, VA Loan
Read Less Info
Want to know what your home might be worth? Contact us for a FREE valuation!

Our team is ready to help you sell your home for the highest possible price ASAP
Bought with CENTURY 21 TRITON REALTY
“My job is to find and attract mastery-based agents to the office, protect the culture, and make sure everyone is happy! ”







