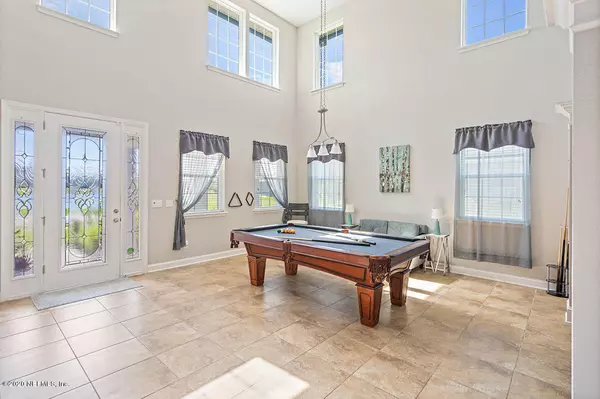$420,000
$432,000
2.8%For more information regarding the value of a property, please contact us for a free consultation.
5 Beds
5 Baths
4,075 SqFt
SOLD DATE : 08/03/2020
Key Details
Sold Price $420,000
Property Type Single Family Home
Sub Type Single Family Residence
Listing Status Sold
Purchase Type For Sale
Square Footage 4,075 sqft
Price per Sqft $103
Subdivision Aberdeen
MLS Listing ID 1047407
Sold Date 08/03/20
Style Multi Generational,Traditional
Bedrooms 5
Full Baths 4
Half Baths 1
HOA Fees $4/ann
HOA Y/N Yes
Originating Board realMLS (Northeast Florida Multiple Listing Service)
Year Built 2014
Property Description
PRICE REDUCED to $106 per sq. ft! This totally upgraded home w/ custom features has PLENTY of space for everyone! Soaring ceilings, Formal dining w/ coffered ceilings, Gourmet kitchen w/ pendant & recessed lighting, double ovens, newly updated 42'' cabinets w/ crown molding trim & soft close hinges , glass tile backsplash, S/S appliances, beautiful quartz tops, pot & pan drawers, W/I pantry, Center island w/ storage, gas F/P, Spacious bedrooms & closets, huge Master, large Bonus rm. upstairs. Guest suite downstairs can also be a Mother-in-law Suite or Master Bedroom! New carpet throughout home. The screened in lanai has great views of the preserve, xeriscape water saving, low maintenance backyard w/ pavers & a firepit area is perfect for entertaining and those chilly nights! Surround sound speakers in the Family room, large closets and storage. Beautiful sunsets views from the front porch looking across the lake!The Aberdeen resort style amenities offer lots to do, complete with two pools and waterslide, family activities, food trucks and movie nights at the pool. The new, larger Fitness center is coming soon! The Freedom Academy bus stop is right across the street.Close to parks and recreation, the new Durbin Pavilion shops and the "A" rated schools of St. Johns County!
Location
State FL
County St. Johns
Community Aberdeen
Area 301-Julington Creek/Switzerland
Direction Head South on SR13, Left on Racetrack Rd., Right on Veterans Pkwy, Right on Longleaf Pine, Right on Glenlivet. Home will be on the right.
Interior
Interior Features Breakfast Nook, Built-in Features, Eat-in Kitchen, Entrance Foyer, Kitchen Island, Pantry, Primary Bathroom -Tub with Separate Shower, Split Bedrooms, Vaulted Ceiling(s), Walk-In Closet(s)
Heating Central
Cooling Central Air
Flooring Carpet, Tile
Fireplaces Number 1
Fireplaces Type Gas
Fireplace Yes
Laundry Electric Dryer Hookup, Washer Hookup
Exterior
Parking Features Attached, Garage, Garage Door Opener
Garage Spaces 3.0
Fence Full, Vinyl
Pool Community, None
Utilities Available Cable Available
Amenities Available Basketball Court, Clubhouse, Fitness Center, Playground, Trash
View Protected Preserve
Roof Type Shingle
Porch Front Porch, Patio
Total Parking Spaces 3
Private Pool No
Building
Lot Description Wooded
Sewer Public Sewer
Water Public
Architectural Style Multi Generational, Traditional
Structure Type Frame,Stucco
New Construction No
Schools
Elementary Schools Freedom Crossing Academy
Middle Schools Freedom Crossing Academy
High Schools Bartram Trail
Others
HOA Name Aberdeen Owners Assc
Tax ID 0097620100
Security Features Security System Owned,Smoke Detector(s)
Acceptable Financing Cash, Conventional, FHA, Lease Back, USDA Loan, VA Loan
Listing Terms Cash, Conventional, FHA, Lease Back, USDA Loan, VA Loan
Read Less Info
Want to know what your home might be worth? Contact us for a FREE valuation!

Our team is ready to help you sell your home for the highest possible price ASAP
Bought with BERKSHIRE HATHAWAY HOMESERVICES FLORIDA NETWORK REALTY
“My job is to find and attract mastery-based agents to the office, protect the culture, and make sure everyone is happy! ”







