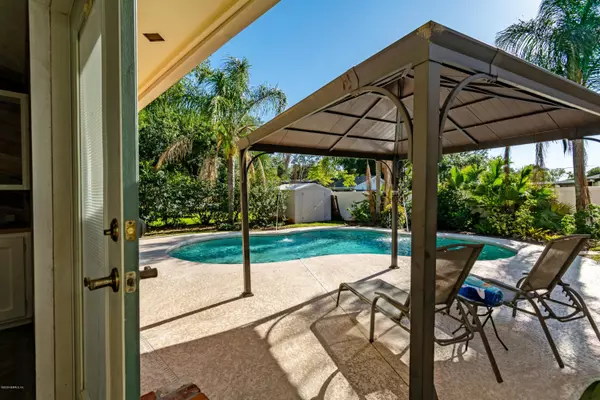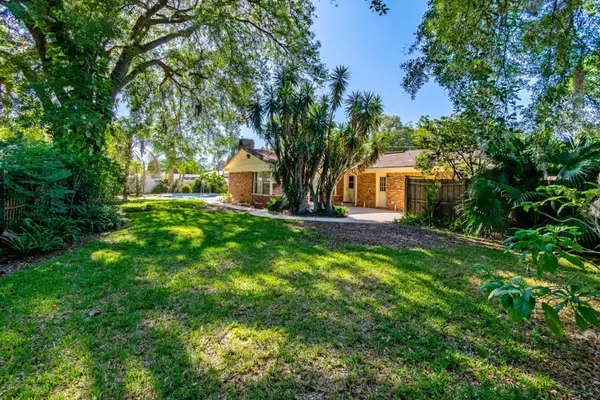$320,000
$325,000
1.5%For more information regarding the value of a property, please contact us for a free consultation.
5 Beds
3 Baths
2,630 SqFt
SOLD DATE : 06/30/2020
Key Details
Sold Price $320,000
Property Type Single Family Home
Sub Type Single Family Residence
Listing Status Sold
Purchase Type For Sale
Square Footage 2,630 sqft
Price per Sqft $121
Subdivision Brierwood
MLS Listing ID 1054865
Sold Date 06/30/20
Style Ranch
Bedrooms 5
Full Baths 3
HOA Y/N No
Originating Board realMLS (Northeast Florida Multiple Listing Service)
Year Built 1968
Property Description
Just in time for summer swimming and sunsets! Beautiful large pool home nestled under beautiful Oak trees in Brierwood! Spacious floorplan with 5 bedrooms and 3 full bathrooms. Family room is light and bright with vaulted ceilings and beautiful stone fireplace. Formal living and dining feature high quality hand scraped hickory hardwood floors. Open concept kitchen/dining/den area allows you to entertain comfortably with Hickory 42'' cabinets, wine rack, island, and breakfast bar! Heated and cooled Florida room overlooks lush backyard and is perfect for office/exercise room/playroom etc. Corner lot offers plenty of parking for boat/rv and a large fenced backyard. Home offers smart features with a remote controlled Bluehaven pool, ring doorbell, and nest controlled thermostat.
Location
State FL
County Duval
Community Brierwood
Area 012-San Jose
Direction From Baymeadows RD turn onto Brierwood RD heading North, Winchester will be the first street on the right. Home is on the corner of Dorset and Winchester.
Rooms
Other Rooms Gazebo, Shed(s)
Interior
Interior Features Breakfast Bar, Built-in Features, Eat-in Kitchen, Entrance Foyer, Kitchen Island, Pantry, Primary Bathroom - Shower No Tub, Primary Downstairs, Skylight(s), Vaulted Ceiling(s), Walk-In Closet(s)
Heating Central
Cooling Attic Fan, Central Air
Flooring Tile, Wood
Fireplaces Number 1
Fireplace Yes
Exterior
Parking Features Attached, Garage, RV Access/Parking
Garage Spaces 2.0
Fence Back Yard, Wood
Pool In Ground, Other
Amenities Available RV/Boat Storage
Roof Type Shingle
Porch Front Porch, Patio
Total Parking Spaces 2
Private Pool No
Building
Lot Description Corner Lot, Cul-De-Sac
Sewer Public Sewer
Water Public
Architectural Style Ranch
New Construction No
Others
Tax ID 1484980058
Acceptable Financing Cash, Conventional, FHA, VA Loan
Listing Terms Cash, Conventional, FHA, VA Loan
Read Less Info
Want to know what your home might be worth? Contact us for a FREE valuation!

Our team is ready to help you sell your home for the highest possible price ASAP
Bought with FLORIDA HOMES REALTY & MTG LLC
“My job is to find and attract mastery-based agents to the office, protect the culture, and make sure everyone is happy! ”







