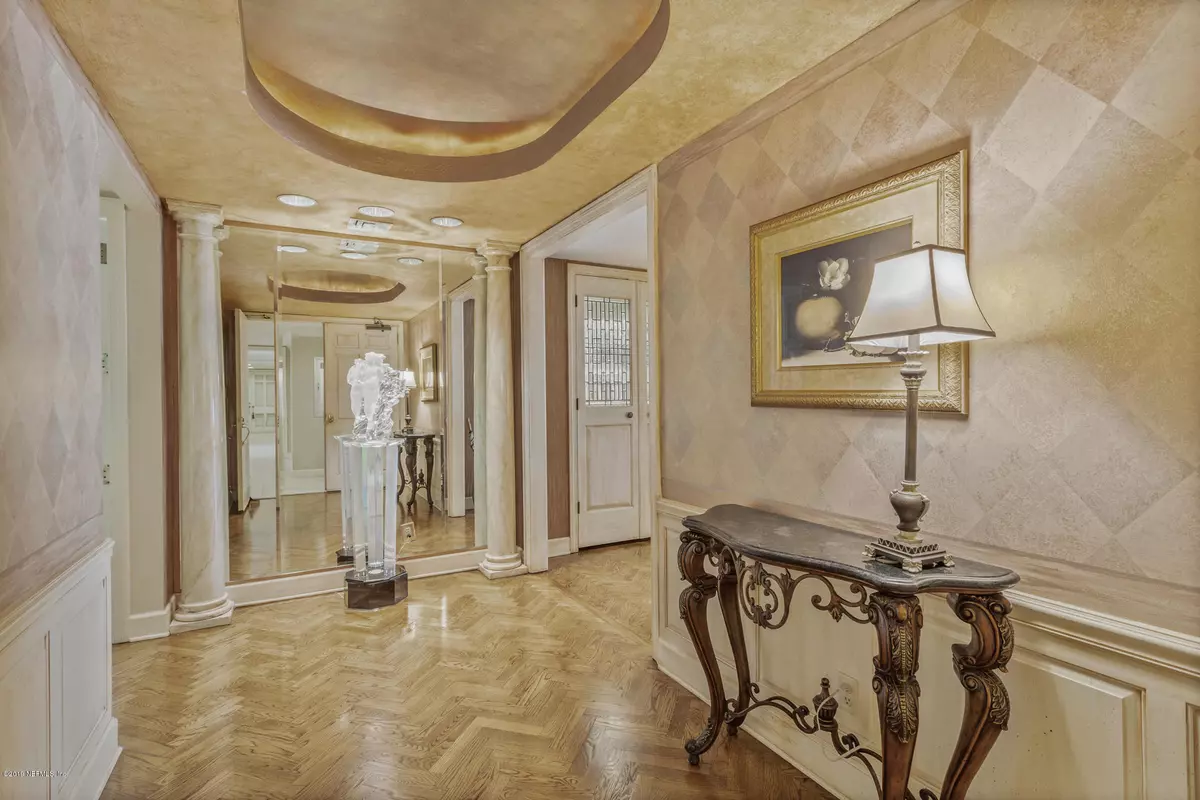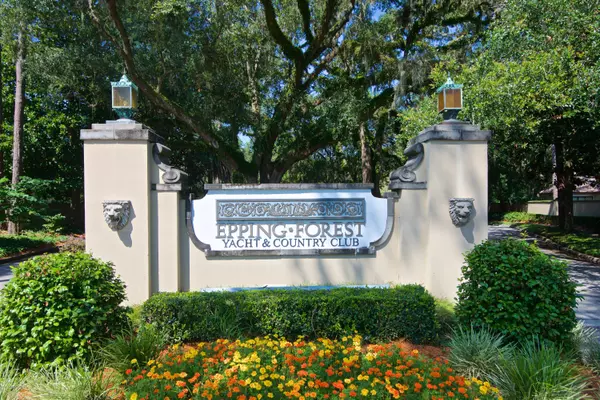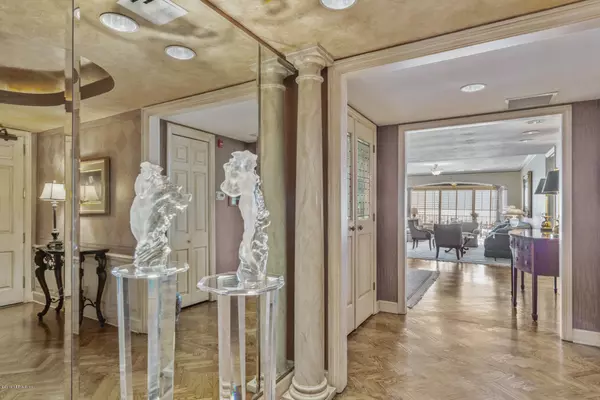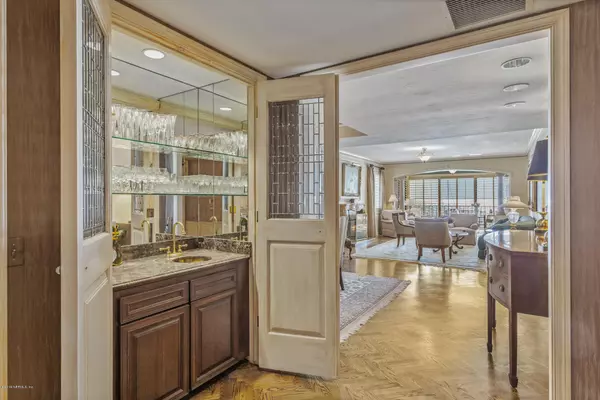$825,000
$840,000
1.8%For more information regarding the value of a property, please contact us for a free consultation.
3 Beds
3 Baths
2,495 SqFt
SOLD DATE : 08/28/2020
Key Details
Sold Price $825,000
Property Type Condo
Sub Type Condominium
Listing Status Sold
Purchase Type For Sale
Square Footage 2,495 sqft
Price per Sqft $330
Subdivision Epping Forest
MLS Listing ID 1027980
Sold Date 08/28/20
Style Flat,Traditional
Bedrooms 3
Full Baths 3
HOA Fees $259/ann
HOA Y/N Yes
Originating Board realMLS (Northeast Florida Multiple Listing Service)
Year Built 1987
Property Description
Wake up to breathtaking river and tranquil views every day from this second floor unit. Double entry doors welcome you into the spacious foyer flanked with mirrored walls. Leaded glass custom doors showcase the wetbar. The split bedroom plan offers high ceilings and incredible storage throughout. Open Dining and Family room was designed to entertain family and friends where they can easily move around and enjoy a warm fire in the fireplace. Have your morning coffee or a glass of wine in the evening in the bright and sun-filled Florida room where you can admire the views and spectacular sunsets. The beautiful updated kitchen is filled with sunshine and views of the Epping Mansion gardens. Abundance of storage in custom designed cabinetry offers plenty of room for all your culinary needs. Unwind in your luxurious Master Suite with separate walk-in closets, built-in wardrobe and spacious bath. Bedroom 3 currently used as a study with beautiful built-in bookshelves and desk space area that opens out to rear balcony. Unit comes with 2 parking spaces and storage closet in building garage. Epping Forest Membership separate.
Location
State FL
County Duval
Community Epping Forest
Area 012-San Jose
Direction North on San Jose from Baymeadows, Go past The Bolles School, Left into Epping Forest, right after guard gate, left after tennis courts, Knightsbridge Building at end overlooking Epping Forest Marina
Interior
Interior Features Built-in Features, Eat-in Kitchen, Entrance Foyer, Kitchen Island, Pantry, Primary Bathroom -Tub with Separate Shower, Split Bedrooms, Walk-In Closet(s), Wet Bar
Heating Central, Heat Pump
Cooling Central Air
Flooring Carpet, Tile, Wood
Fireplaces Number 1
Fireplaces Type Wood Burning
Fireplace Yes
Laundry Electric Dryer Hookup, Washer Hookup
Exterior
Exterior Feature Balcony
Parking Features Garage, Garage Door Opener, Guest, On Street, Secured, Underground
Garage Spaces 2.0
Pool None
Amenities Available Jogging Path, Maintenance Grounds, Management - Full Time, Management - Off Site
Waterfront Description Navigable Water,Ocean Front,River Front
View River
Roof Type Tile
Total Parking Spaces 2
Private Pool No
Building
Lot Description Cul-De-Sac
Story 3
Sewer Public Sewer
Water Public
Architectural Style Flat, Traditional
Level or Stories 3
Structure Type Concrete,Stucco
New Construction No
Schools
Elementary Schools San Jose
High Schools Terry Parker
Others
HOA Name Banning Mgt
HOA Fee Include Insurance
Tax ID 1501851314
Security Features Secured Lobby,Smoke Detector(s)
Acceptable Financing Cash, Conventional
Listing Terms Cash, Conventional
Read Less Info
Want to know what your home might be worth? Contact us for a FREE valuation!

Our team is ready to help you sell your home for the highest possible price ASAP
Bought with WATSON REALTY CORP
“My job is to find and attract mastery-based agents to the office, protect the culture, and make sure everyone is happy! ”







