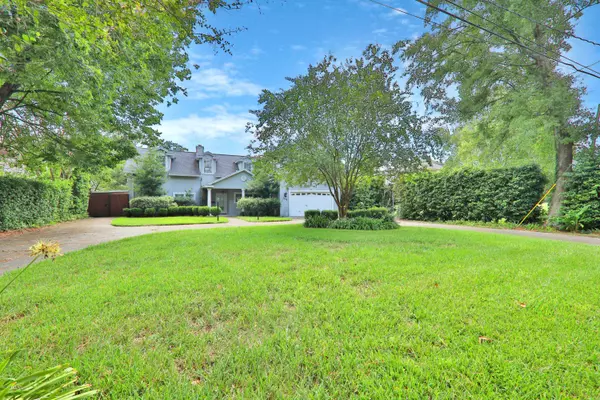$448,000
$495,000
9.5%For more information regarding the value of a property, please contact us for a free consultation.
5 Beds
3 Baths
3,462 SqFt
SOLD DATE : 07/14/2020
Key Details
Sold Price $448,000
Property Type Single Family Home
Sub Type Single Family Residence
Listing Status Sold
Purchase Type For Sale
Square Footage 3,462 sqft
Price per Sqft $129
Subdivision Arden
MLS Listing ID 1021386
Sold Date 07/14/20
Bedrooms 5
Full Baths 3
HOA Y/N No
Originating Board realMLS (Northeast Florida Multiple Listing Service)
Year Built 1951
Lot Dimensions 80x252
Property Description
Beautiful property in sought after Avondale. Approx. .46 acres of lush landscape, pool, jacuzzi, outdoor kitchen, over sized deck, two story gazebo to look out onto the spacious green space, canal and dock. The bulkhead and dock has been updated, 2 car garage and carport on a quiet street. The home is 5 bedrooms, 3 baths w/ a sun room and 3462 sq ft. The master suite has a gas fireplace, 3 huge walk in closets, balcony and a large en suite. The second bedroom upstairs is spacious, has a balcony and a Jack and Jill bathroom leading into a huge third bedroom or game room with wet bar. The other two bedrooms and bath are downstairs. SOLD AS IS! Previously flooded.
Location
State FL
County Duval
Community Arden
Area 032-Avondale
Direction From St. Johns and the shops of Avondale, head North of St Johns through S curve to Dupont Circle on your right hand side
Rooms
Other Rooms Gazebo, Outdoor Kitchen, Shed(s)
Interior
Interior Features Breakfast Bar, Vaulted Ceiling(s), Walk-In Closet(s), Wet Bar
Heating Central
Cooling Central Air
Flooring Tile
Fireplaces Number 2
Fireplaces Type Gas
Fireplace Yes
Exterior
Exterior Feature Balcony, Dock
Parking Features Attached, Circular Driveway, Garage
Garage Spaces 2.0
Carport Spaces 1
Fence Back Yard, Wood
Pool In Ground, Gas Heat
Waterfront Description Canal Front
Roof Type Shingle
Porch Deck, Front Porch
Total Parking Spaces 2
Private Pool No
Building
Lot Description Historic Area
Water Public
Structure Type Stucco
New Construction No
Others
Tax ID 0926960000
Acceptable Financing Cash, Conventional
Listing Terms Cash, Conventional
Read Less Info
Want to know what your home might be worth? Contact us for a FREE valuation!

Our team is ready to help you sell your home for the highest possible price ASAP
“My job is to find and attract mastery-based agents to the office, protect the culture, and make sure everyone is happy! ”







