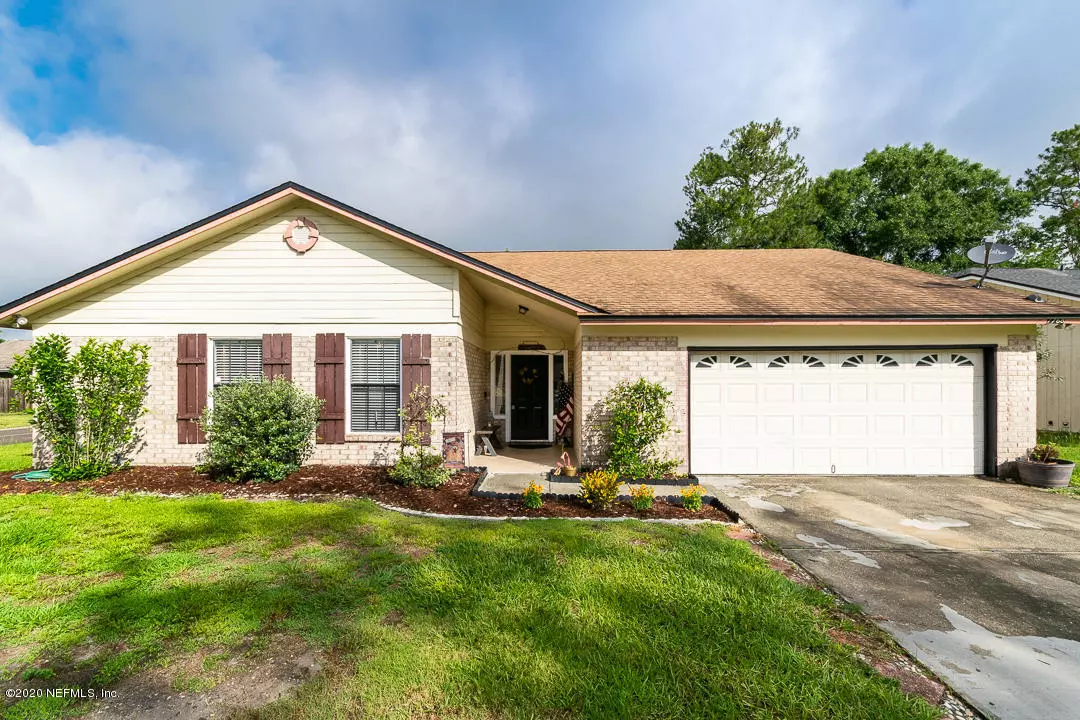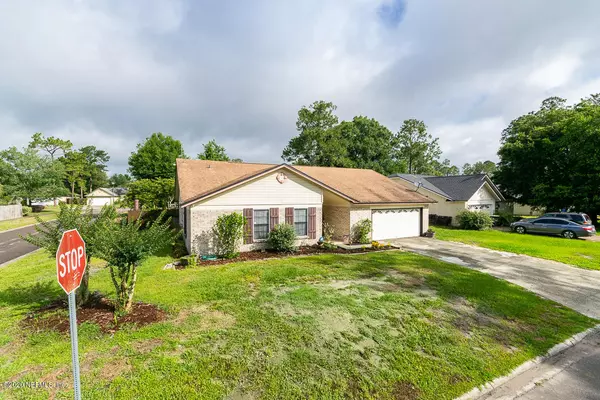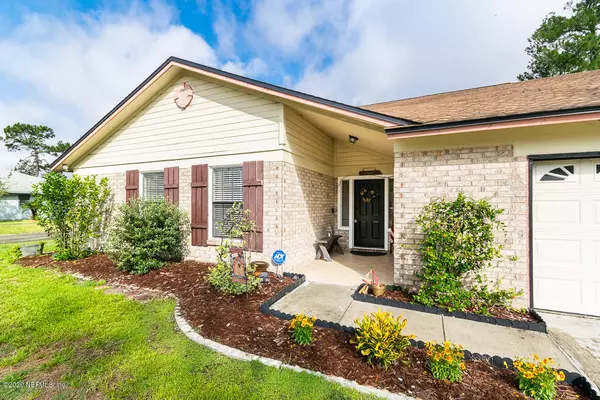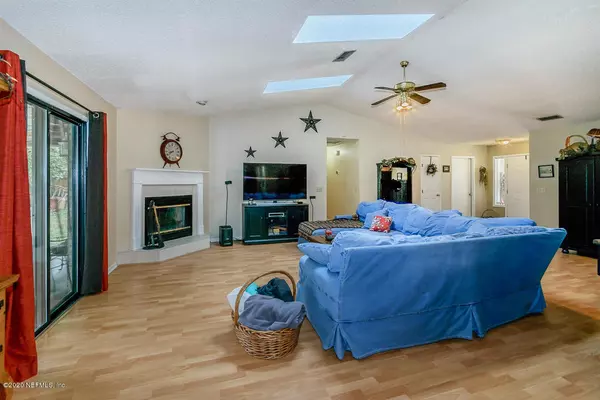$210,000
$212,500
1.2%For more information regarding the value of a property, please contact us for a free consultation.
4 Beds
2 Baths
1,844 SqFt
SOLD DATE : 07/16/2020
Key Details
Sold Price $210,000
Property Type Single Family Home
Sub Type Single Family Residence
Listing Status Sold
Purchase Type For Sale
Square Footage 1,844 sqft
Price per Sqft $113
Subdivision Collins Ridge
MLS Listing ID 1053507
Sold Date 07/16/20
Style Ranch
Bedrooms 4
Full Baths 2
HOA Y/N No
Originating Board realMLS (Northeast Florida Multiple Listing Service)
Year Built 1990
Property Description
This home is located in the Peaceful Neighborhood of Collins Ridge. The living area and kitchen is wide open with a fireplace, which is perfect for family gatherings or entertaining. 12 X 12 covered back patio, with pavers extending out, creating an AMAZING area for outside activities. Detached shed in backyard. Extra Large master with double vanity and walk in closet. New roof installed in 2014. New AC unit installed November 2018. Close to Oakleaf and Orange Park shopping. Come claim your dream home today!
Location
State FL
County Duval
Community Collins Ridge
Area 067-Collins Rd/Argyle/Oakleaf Plantation (Duval)
Direction From I-295, Go West in Collins Rd., Left on Collins Ridge Blvd, Left on Collins Ridge Blvd East, Left on Andes Dr, House is on the Left corner of of Andes Dr. and Collins Ridge Blvd East.
Interior
Interior Features Eat-in Kitchen, Pantry, Primary Bathroom - Tub with Shower, Split Bedrooms, Walk-In Closet(s)
Heating Central, Electric, Heat Pump
Cooling Central Air, Electric
Flooring Carpet, Vinyl, Wood
Fireplaces Number 1
Fireplaces Type Wood Burning
Fireplace Yes
Exterior
Parking Features Attached, Garage
Garage Spaces 2.0
Fence Back Yard
Pool None
Roof Type Shingle
Porch Covered, Front Porch, Patio
Total Parking Spaces 2
Private Pool No
Building
Lot Description Corner Lot
Sewer Public Sewer
Water Public
Architectural Style Ranch
New Construction No
Schools
Elementary Schools Chimney Lakes
Middle Schools Charger Academy
High Schools Westside High School
Others
Tax ID 0164651555
Security Features Smoke Detector(s)
Acceptable Financing Cash, Conventional, FHA, VA Loan
Listing Terms Cash, Conventional, FHA, VA Loan
Read Less Info
Want to know what your home might be worth? Contact us for a FREE valuation!

Our team is ready to help you sell your home for the highest possible price ASAP
Bought with EMERALD REALTY PARTNERS CORP
“My job is to find and attract mastery-based agents to the office, protect the culture, and make sure everyone is happy! ”







