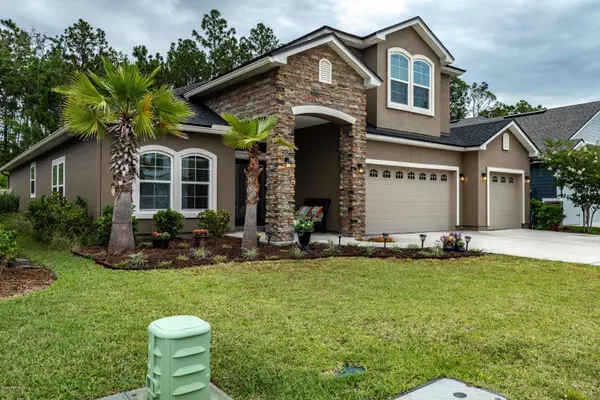$433,000
$429,990
0.7%For more information regarding the value of a property, please contact us for a free consultation.
5 Beds
4 Baths
3,302 SqFt
SOLD DATE : 07/27/2020
Key Details
Sold Price $433,000
Property Type Single Family Home
Sub Type Single Family Residence
Listing Status Sold
Purchase Type For Sale
Square Footage 3,302 sqft
Price per Sqft $131
Subdivision Eagle Nest Preserve
MLS Listing ID 1055644
Sold Date 07/27/20
Style Traditional
Bedrooms 5
Full Baths 4
HOA Fees $4/ann
HOA Y/N Yes
Originating Board realMLS (Northeast Florida Multiple Listing Service)
Year Built 2017
Property Description
Sought after Eagle Harbor home is a stunning must see! A beautiful elevation featuring 5 bedrooms and 4 full bath home highlighting the best finishes! Master Suite includes large bay window, spacious walk-in closets, dual raised vanities, tub and walk-in shower. The open floor plan focuses on luxurious design details at every corner featuring a double step tray ceiling in the family room which delineates the space, while the hidden sliding glass door lets in ample natural light with beautiful views of the dedicated preserve. The gourmet kitchen features white 'shaker' style cabinets, viatera quartz counter tops, and modern, sleek stainless steel hood above venting to the exterior. Great schools nearby, amazing amenity center, just minutes from NAS JAX and I-295 access.
Location
State FL
County Clay
Community Eagle Nest Preserve
Area 124-Fleming Island-Sw
Direction From 295- Take US17 heading towards Fleming Island and Green Cove Springs. Take Right on State Rd. 220. Take Left on Town Center Blvd and follow until you turn right into Eagle Nest Preserve Entrance
Interior
Interior Features Breakfast Bar, Breakfast Nook, Eat-in Kitchen, Entrance Foyer, Kitchen Island, Pantry, Primary Bathroom -Tub with Separate Shower, Primary Downstairs, Split Bedrooms, Vaulted Ceiling(s), Walk-In Closet(s)
Heating Central
Cooling Central Air
Flooring Carpet, Tile
Exterior
Garage Spaces 3.0
Pool Community, None
Amenities Available Clubhouse, Golf Course, Playground, Tennis Court(s)
Roof Type Shingle
Total Parking Spaces 3
Private Pool No
Building
Sewer Public Sewer
Water Public
Architectural Style Traditional
Structure Type Frame,Stucco
New Construction No
Others
Tax ID 05052601419002610
Security Features Smoke Detector(s)
Acceptable Financing Cash, Conventional, FHA, VA Loan
Listing Terms Cash, Conventional, FHA, VA Loan
Read Less Info
Want to know what your home might be worth? Contact us for a FREE valuation!

Our team is ready to help you sell your home for the highest possible price ASAP

“My job is to find and attract mastery-based agents to the office, protect the culture, and make sure everyone is happy! ”







