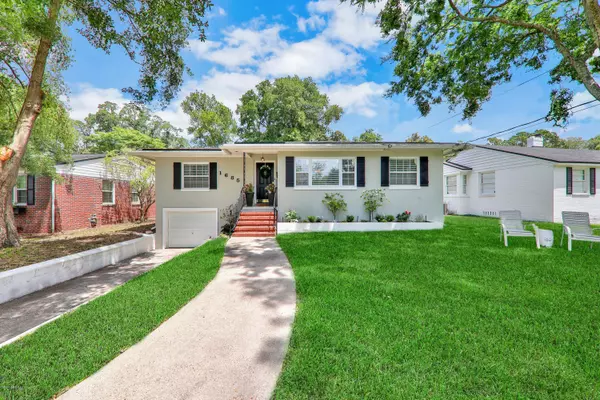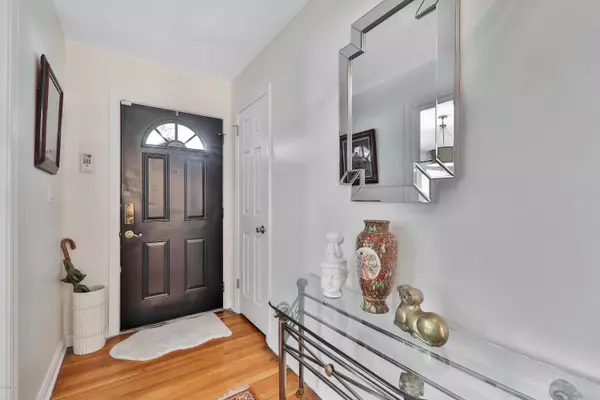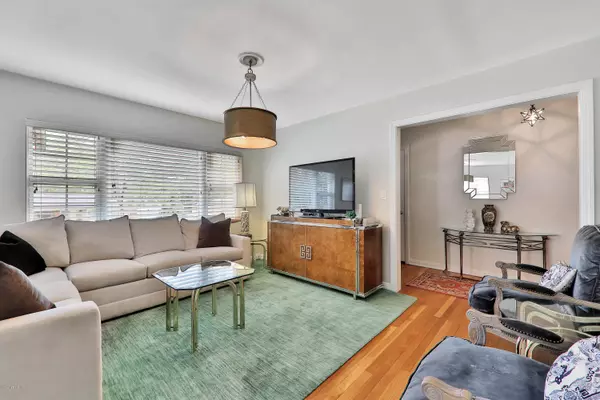$385,000
$399,000
3.5%For more information regarding the value of a property, please contact us for a free consultation.
3 Beds
4 Baths
2,745 SqFt
SOLD DATE : 07/29/2020
Key Details
Sold Price $385,000
Property Type Single Family Home
Sub Type Single Family Residence
Listing Status Sold
Purchase Type For Sale
Square Footage 2,745 sqft
Price per Sqft $140
Subdivision Avondale
MLS Listing ID 1053673
Sold Date 07/29/20
Bedrooms 3
Full Baths 3
Half Baths 1
HOA Y/N No
Originating Board realMLS (Northeast Florida Multiple Listing Service)
Year Built 1955
Lot Dimensions 55 x 103
Property Description
WELCOME HOME! - Seller's moving is your gain! - Don't Miss This Opportunity to live in this sought after Avondale location with this much square footage under $400k! Walk or bike to all the area has to offer, blocks to Boone Park, 3 minute walk to A rated Fishweir Elementary, Shoppes of Avondale and minutes to downtown. Tastefully renovated to combine Mid Century charm with all the comforts that today has to offer. Flexible floorplan offers 4 Bedrooms, 3.5 baths, with an additional workspace/garage. 3 bedrooms and 2.5 bath on main floor, 3rd bedroom currently being used as a formal dining and could easily be converted back to a bedroom. Beautifully updated kitchen features quartz countertops, a large, two-basin farm sink, soft close cabinetry, undercabinet lighting, a gas oven range, French door refrigerator, & tall tub dishwasher. Each full bathroom has fully tiled shower surrounds & the master offers his-&-hers sinks & bathtub. Downstairs has 4th bedroom with bath, perfect for guests or mother-in-law suite and a large flex space for whatever fits your needs, Man cave? Office? Playroom? Very spacious layout for whatever the future brings. Formal DR chandelier and bathroom mirrors on main floor do not convey.
Location
State FL
County Duval
Community Avondale
Area 032-Avondale
Direction From 1-295, north on US 17 pass NAS Jacksonville to slight right on Park Street, 1st right onto Pershing Road, 1st right onto Geraldine Drive. Home is on the left.
Rooms
Other Rooms Shed(s)
Interior
Interior Features Entrance Foyer, In-Law Floorplan, Primary Bathroom - Tub with Shower, Walk-In Closet(s)
Heating Central, Electric, Heat Pump
Cooling Central Air, Electric
Flooring Tile, Wood
Laundry Electric Dryer Hookup, Washer Hookup
Exterior
Parking Features Attached, Garage
Garage Spaces 1.0
Fence Back Yard, Wood
Pool None
Utilities Available Natural Gas Available
Roof Type Shingle
Porch Deck, Front Porch
Total Parking Spaces 1
Private Pool No
Building
Lot Description Sprinklers In Front, Sprinklers In Rear
Sewer Public Sewer
Water Public
Structure Type Concrete
New Construction No
Schools
Elementary Schools Fishweir
Middle Schools Lake Shore
High Schools Riverside
Others
Tax ID 0931000000
Security Features Smoke Detector(s)
Acceptable Financing Cash, Conventional, FHA, VA Loan
Listing Terms Cash, Conventional, FHA, VA Loan
Read Less Info
Want to know what your home might be worth? Contact us for a FREE valuation!

Our team is ready to help you sell your home for the highest possible price ASAP
Bought with ERA DAVIS & LINN
“My job is to find and attract mastery-based agents to the office, protect the culture, and make sure everyone is happy! ”







