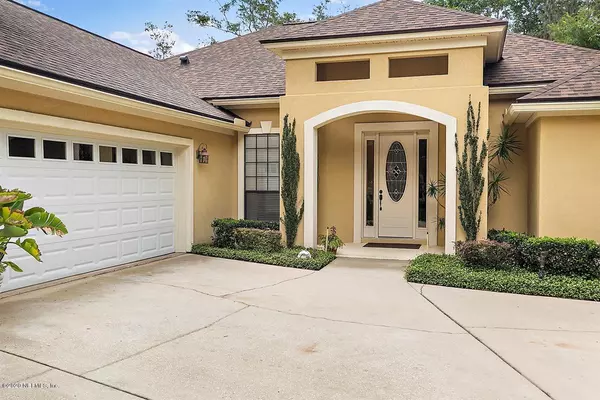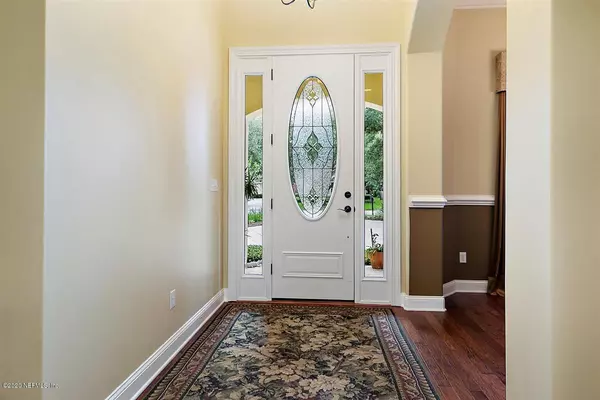$414,000
$429,000
3.5%For more information regarding the value of a property, please contact us for a free consultation.
4 Beds
3 Baths
2,499 SqFt
SOLD DATE : 07/22/2020
Key Details
Sold Price $414,000
Property Type Single Family Home
Sub Type Single Family Residence
Listing Status Sold
Purchase Type For Sale
Square Footage 2,499 sqft
Price per Sqft $165
Subdivision Wgv King Andbear
MLS Listing ID 1057624
Sold Date 07/22/20
Style Ranch,Traditional
Bedrooms 4
Full Baths 3
HOA Fees $166/qua
HOA Y/N Yes
Originating Board realMLS (Northeast Florida Multiple Listing Service)
Year Built 2009
Lot Dimensions .26
Property Description
4 Bedroom, 3 bath, 3 car garage. Beautiful hand scraped hardwood floors and large kitchen w/granite countertops and gas range open to a large family room overlooking lanai. Split floor plan with 3 separate bedroom wings with private baths. Crown moldings, formal dining room with living room for entertaining. ROOF 2018 with transferable warranty. HVAC 2020.EXTERIOR PAINT INTEGRATED INTO THE STUCCO.
SOLID POURED CONCRETE CONSTRUCTION. Energy efficient!
Beautiful finishes and well appointed detail makes this house move-in ready. Fenced back yard. Live in the beautiful King and Bear gated Community with more than lifestyle! NO CDD. Amenities include a new 5,700 sq.ft. fitness center, heated lap pool & recreation pool, 2 clubhouses, lighted tennis and pickle ball courts, Parks. Dog Park Park
Location
State FL
County St. Johns
Community Wgv King Andbear
Area 309-World Golf Village Area-West
Direction -95 to WGV exit 323. West on International Golf Pkwy. King and Bear Gated entrance on RT. Continue thru Roundabout to L on Oakgrove. to L on Boatlanding to L on Foliage Way. 2nd house on Rt
Interior
Interior Features Breakfast Bar, Eat-in Kitchen, Entrance Foyer, Pantry, Primary Bathroom -Tub with Separate Shower, Primary Downstairs, Split Bedrooms, Walk-In Closet(s)
Heating Central
Cooling Central Air
Flooring Carpet, Tile, Wood
Fireplaces Type Gas
Fireplace Yes
Laundry Electric Dryer Hookup, Washer Hookup
Exterior
Parking Features Attached, Garage
Garage Spaces 3.0
Fence Back Yard, Wrought Iron
Pool Community, None
Utilities Available Natural Gas Available
Amenities Available Basketball Court, Children's Pool, Clubhouse, Fitness Center, Golf Course, Jogging Path, Playground, Security, Tennis Court(s)
Roof Type Shingle
Porch Porch, Screened
Total Parking Spaces 3
Private Pool No
Building
Sewer Public Sewer
Water Public
Architectural Style Ranch, Traditional
Structure Type Block,Concrete,Stucco
New Construction No
Schools
Elementary Schools Wards Creek
Middle Schools Pacetti Bay
High Schools Allen D. Nease
Others
HOA Name Six Mile Creek HOA
Tax ID 2881070800
Security Features Smoke Detector(s)
Acceptable Financing Cash, Conventional, FHA, VA Loan
Listing Terms Cash, Conventional, FHA, VA Loan
Read Less Info
Want to know what your home might be worth? Contact us for a FREE valuation!

Our team is ready to help you sell your home for the highest possible price ASAP
Bought with RE/MAX SPECIALISTS
“My job is to find and attract mastery-based agents to the office, protect the culture, and make sure everyone is happy! ”







