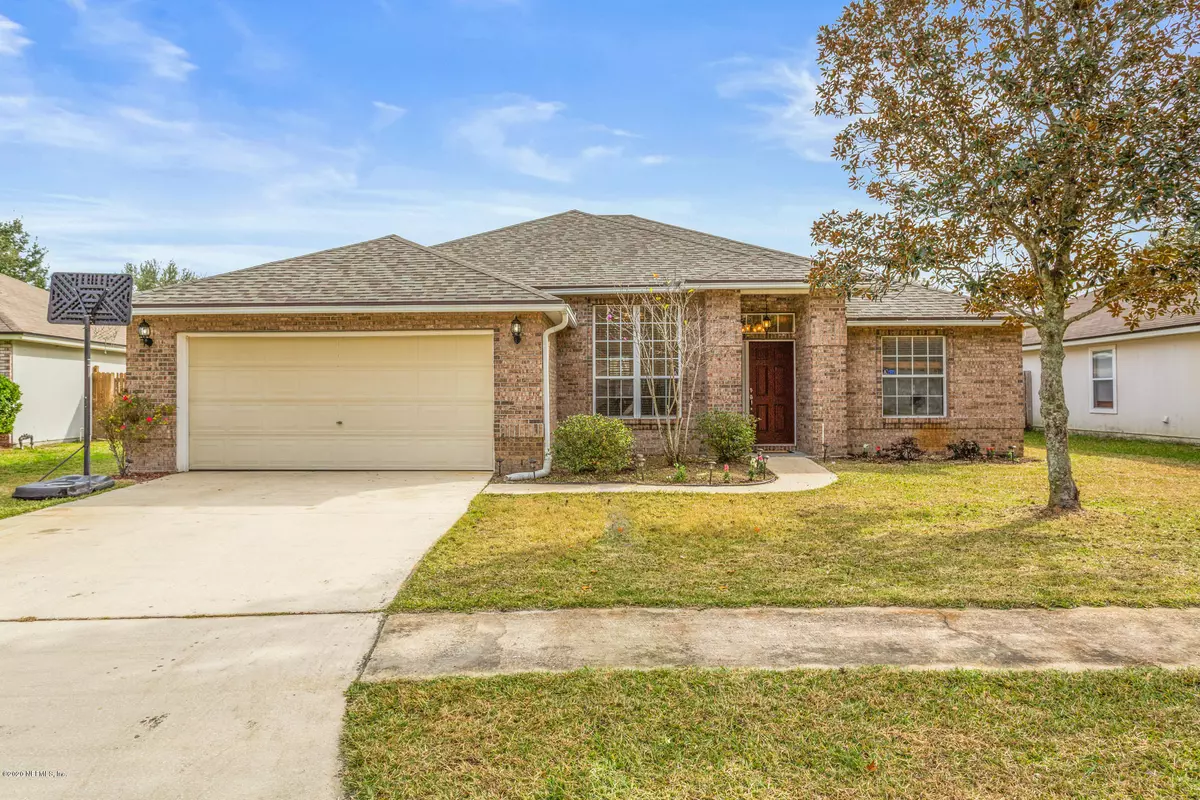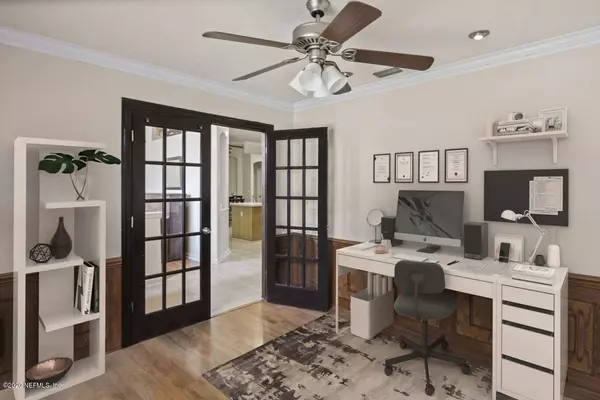$230,000
$240,000
4.2%For more information regarding the value of a property, please contact us for a free consultation.
4 Beds
2 Baths
2,142 SqFt
SOLD DATE : 07/02/2020
Key Details
Sold Price $230,000
Property Type Single Family Home
Sub Type Single Family Residence
Listing Status Sold
Purchase Type For Sale
Square Footage 2,142 sqft
Price per Sqft $107
Subdivision Watermill
MLS Listing ID 1036950
Sold Date 07/02/20
Style Ranch,Traditional
Bedrooms 4
Full Baths 2
HOA Fees $41/ann
HOA Y/N Yes
Originating Board realMLS (Northeast Florida Multiple Listing Service)
Year Built 2003
Property Description
*Check out our virtual home tour!* This 1-story single family home is ready for a brand new owner! The home is located in the highly desirable community of Timber Point - 4 bedrooms, 2 baths, and hardwood flooring that run throughout the office/den and formal dining room. Wide open kitchen, with vaulted ceilings, crown molding, tile flooring, and recessed lighting. The kitchen island is great for more space when entertaining as well as the family chef in the home. You'll find hardwood in all of the rooms as well as ceiling fans. The master bath boasts a large walk-in shower as well as a jetted soaking tub. Fully fenced back yard is perfect for everyone including four-legged friends. Relax on your outdoor, screen lanai while firing up the grill or enjoy the sunset. NEW roof and HVAC!
Location
State FL
County Duval
Community Watermill
Area 067-Collins Rd/Argyle/Oakleaf Plantation (Duval)
Direction 295 to Blanding Blvd S. Right onto Arglye Forrest Blvd. Take Arglyle Forrest Blvd 2 miles to Timber Point subdivision. Turn right. Take your first left onto Leafcrest. Home on the right.
Interior
Interior Features Eat-in Kitchen, Entrance Foyer, Kitchen Island, Pantry, Primary Bathroom - Tub with Shower, Primary Downstairs, Split Bedrooms, Walk-In Closet(s)
Heating Central
Cooling Central Air
Laundry Electric Dryer Hookup, Washer Hookup
Exterior
Garage Spaces 2.0
Fence Back Yard
Pool None
Roof Type Shingle
Porch Front Porch
Total Parking Spaces 2
Private Pool No
Building
Lot Description Sprinklers In Front, Sprinklers In Rear
Sewer Public Sewer
Water Public
Architectural Style Ranch, Traditional
New Construction No
Schools
Elementary Schools Chimney Lakes
Middle Schools Charger Academy
High Schools Westside High School
Others
Tax ID 0164647905
Security Features Smoke Detector(s)
Acceptable Financing Cash, Conventional, FHA, VA Loan
Listing Terms Cash, Conventional, FHA, VA Loan
Read Less Info
Want to know what your home might be worth? Contact us for a FREE valuation!

Our team is ready to help you sell your home for the highest possible price ASAP
Bought with KELLER WILLIAMS REALTY ATLANTIC PARTNERS SOUTHSIDE
“My job is to find and attract mastery-based agents to the office, protect the culture, and make sure everyone is happy! ”







