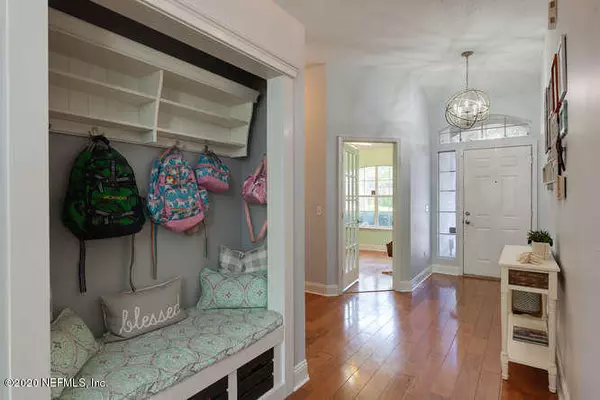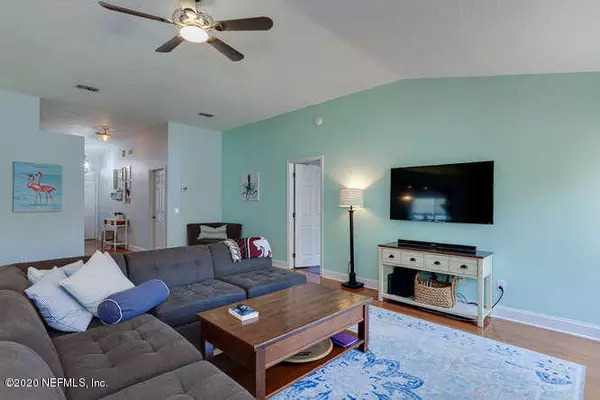$405,000
$409,900
1.2%For more information regarding the value of a property, please contact us for a free consultation.
4 Beds
2 Baths
2,015 SqFt
SOLD DATE : 07/20/2020
Key Details
Sold Price $405,000
Property Type Single Family Home
Sub Type Single Family Residence
Listing Status Sold
Purchase Type For Sale
Square Footage 2,015 sqft
Price per Sqft $200
Subdivision The Sanctuary
MLS Listing ID 1054899
Sold Date 07/20/20
Style Contemporary,Ranch
Bedrooms 4
Full Baths 2
HOA Fees $165/mo
HOA Y/N Yes
Originating Board realMLS (Northeast Florida Multiple Listing Service)
Year Built 1998
Lot Dimensions 75 X 110
Property Description
ENJOY THE PERFECT BEACH LOCATION IN ONE OF THE BEACHES MOST DESIRABLE GATED COMMUNITIES. THE PRIDE OF OWNERSHIP IN THIS COMMUNITY IS OBVIOUS. THE HOMES AND YARDS ARE EXTREMELY WELL KEPT AS THEY BLEND INTO THE NATURAL WOODED BACK DROP OF OLD FLORIDA. THIS HOME IS A SPLIT BEDROOM PLAN, NICELY APPOINTED WITH CONTEMPORARY FEATURES, DESIGNER BATHROOMS, OPEN SPACES AND VAULTED CEILINGS. THE MODERN KITCHEN INCLUDES STAINLESS STEEL AND BLACK APPLIANCES (BRAND NEW DISHWASHER, HAIER MICROWAVE), GRANITE COUNTERS, TILE AND WOOD FLOORS. DIGITAL RAIN BIRD SPRINKLER SYSTEM, NEW GARAGE DOOR WITH KEYPAD, LENNOX 15 SEER A/C SYSTEM, TERMITE BOND AND THE LIST GOES ON. CLOSE TO NATURE TRAILS, BIKE PATHS, GOLF COURSES, PARKS, SCHOOLS, RESTAURANTS AND HOME DEPOT!!THIS HOME WON'T LAST!!!
Location
State FL
County Duval
Community The Sanctuary
Area 214-Jacksonville Beach-Sw
Direction FROM SOUTH BEACH PKWY. GO WEST ON JACKSONVILLE DRIVE. TURN RIGHT ON SANCTUARY BLVD. FOLLOW PAST SECURITY GATE ALL THE WAY BACK TO RIGHT ON BLUE HERON LN. HOME ON RIGHT
Interior
Interior Features Breakfast Nook, Eat-in Kitchen, Entrance Foyer, Pantry, Primary Bathroom - Shower No Tub, Split Bedrooms, Vaulted Ceiling(s), Walk-In Closet(s)
Heating Central, Electric, Heat Pump
Cooling Central Air, Electric
Flooring Tile, Wood
Fireplaces Number 1
Fireplaces Type Wood Burning
Furnishings Unfurnished
Fireplace Yes
Laundry Electric Dryer Hookup, Washer Hookup
Exterior
Parking Features Garage Door Opener
Garage Spaces 2.0
Fence Back Yard, Wood
Utilities Available Cable Connected
Amenities Available Boat Dock, Jogging Path, Tennis Court(s)
View Protected Preserve
Roof Type Shingle
Porch Front Porch
Total Parking Spaces 2
Private Pool No
Building
Sewer Public Sewer
Water Public
Architectural Style Contemporary, Ranch
Structure Type Frame,Stucco
New Construction No
Schools
Elementary Schools Seabreeze
Middle Schools Duncan Fletcher
High Schools Duncan Fletcher
Others
Tax ID 1803662535
Security Features Other
Acceptable Financing Cash, Conventional, FHA, VA Loan
Listing Terms Cash, Conventional, FHA, VA Loan
Read Less Info
Want to know what your home might be worth? Contact us for a FREE valuation!

Our team is ready to help you sell your home for the highest possible price ASAP
“My job is to find and attract mastery-based agents to the office, protect the culture, and make sure everyone is happy! ”







