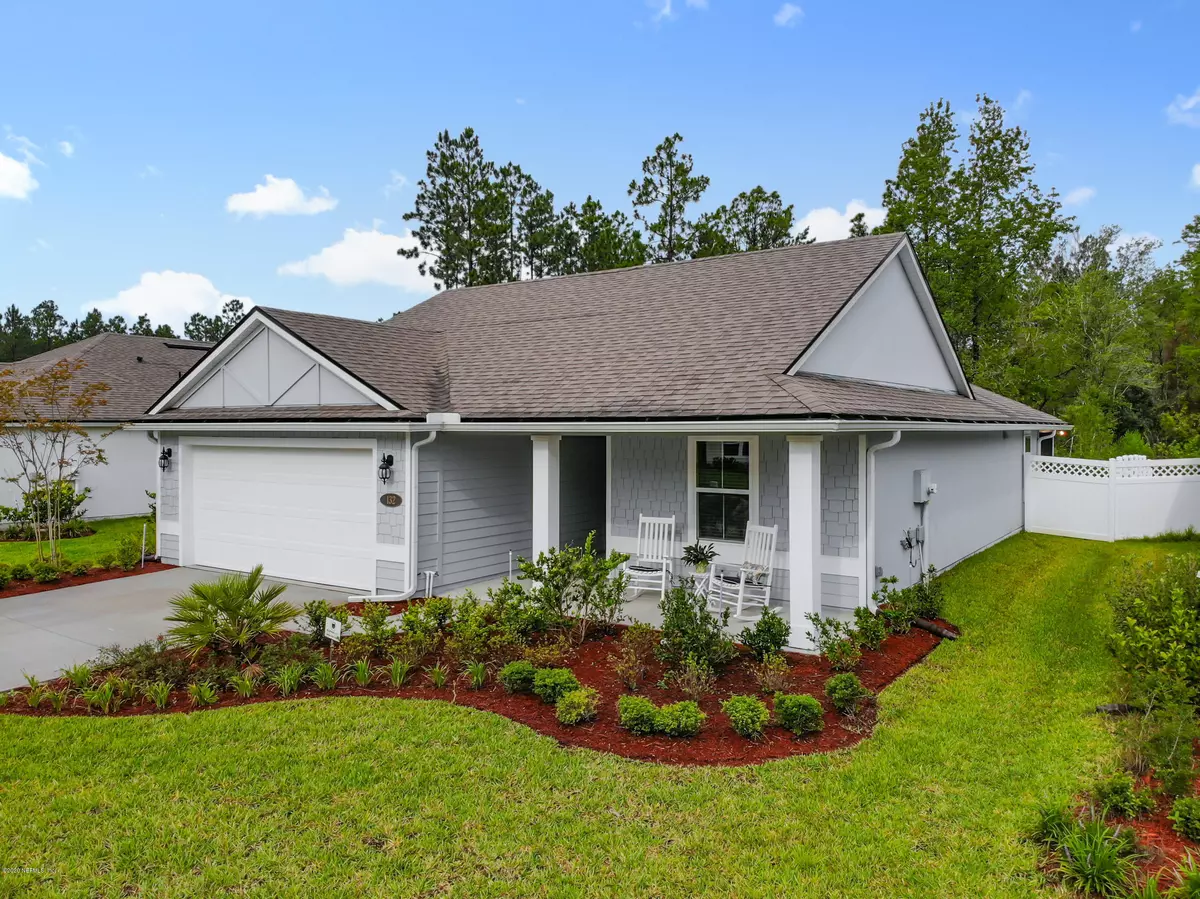$286,000
$289,900
1.3%For more information regarding the value of a property, please contact us for a free consultation.
3 Beds
2 Baths
1,604 SqFt
SOLD DATE : 08/10/2020
Key Details
Sold Price $286,000
Property Type Single Family Home
Sub Type Single Family Residence
Listing Status Sold
Purchase Type For Sale
Square Footage 1,604 sqft
Price per Sqft $178
Subdivision Aberdeen
MLS Listing ID 1060138
Sold Date 08/10/20
Style Flat,Other
Bedrooms 3
Full Baths 2
HOA Fees $4/ann
HOA Y/N Yes
Originating Board realMLS (Northeast Florida Multiple Listing Service)
Year Built 2019
Lot Dimensions 53 x 120
Property Description
Having decided to downsize from the home she had built 10 years ago, Carol and I started looking at resale homes that might meet her needs. I have to say, she was one of my pickiest buyers yet. She knew what she wanted and It was imperative that her new home be immaculate so we quickly decided that new construction was the only solution, even if it meant a 10-month build time. We compared floor plans from different builders and found DR Horton's ''Avon'' plan to be perfect. She loved the openness and size of the rooms, the welcoming front porch, and the many upgrades included. The location close to a cul-de-sac and backing to a preserve, and the price--by far the best value out there sold her! It was a long wait but well worth it because she had the home of her dreams! At the design center, Carol selected just the weathered gray luxury vinyl flooring she wanted, an upgrade from the standard tile floors. She selected 42" graytone cabinets and beautiful white quartz counter-tops. She of course had to have 5 1/4" baseboards, crown molding, and a stainless steel apron farmhouse style sink. She added the same leaded glass front door she had loved so at her previous home, as well as various other special features she had seen in the model homes as we shopped. As soon as she moved in she purchased top of the line appliances--nothing but the best for Carol! The French door 4-door refrigerator alone was almost $3,000 and the washer and dryer with pedestals brought the total bill to over $5,000! She immediately removed all of the carpet from the bedrooms and replaced it with matching laminate floors to make the house puppy-dog and allergy friendly. Horton had fenced the backyard, and she added gutters and screened in the back porch so she could sit out and enjoy watching her fur-babies frolic in the large backyard. She added a water softener and pretty much everything else she just couldn't live without. Carol cared for her home lovingly for the year she lived there. In fact, you would not even know the home had ever been occupied! Some lucky family will get so many extras for less than the cost of a new-build, without the hassle and time involved in building from scratch. Plus, the lucky buyer that gets this home will be able to move in just in time for the kids to start school at the A-rated K-8 school just down the street. Will you be the lucky buyer to jump on this opportunity?
Location
State FL
County St. Johns
Community Aberdeen
Area 301-Julington Creek/Switzerland
Direction From Greenbriar Rd, travel N on Longleaf Pine to the entrance of Sutherland Forest. Turn R on Shetland, R on Balmoral Castle Dr. Home is on the right before the cul-de-sac
Interior
Interior Features Breakfast Bar, Entrance Foyer, Kitchen Island, Pantry, Primary Bathroom - Shower No Tub, Primary Downstairs, Smart Thermostat, Split Bedrooms, Walk-In Closet(s)
Heating Central, Electric, Heat Pump, Other
Cooling Central Air, Electric
Flooring Laminate, Vinyl
Furnishings Unfurnished
Laundry Electric Dryer Hookup, Washer Hookup
Exterior
Parking Features Attached, Garage, Garage Door Opener
Garage Spaces 2.0
Fence Back Yard, Vinyl
Pool Community
Utilities Available Cable Connected, Other
Amenities Available Basketball Court, Clubhouse, Fitness Center, Playground
View Protected Preserve
Roof Type Shingle
Porch Covered, Front Porch, Patio, Porch, Screened
Total Parking Spaces 2
Private Pool No
Building
Lot Description Cul-De-Sac, Sprinklers In Front, Sprinklers In Rear
Sewer Public Sewer
Water Public
Architectural Style Flat, Other
Structure Type Fiber Cement,Frame
New Construction No
Schools
Elementary Schools Freedom Crossing Academy
Middle Schools Freedom Crossing Academy
High Schools Bartram Trail
Others
Tax ID 0097626760
Security Features Security System Owned,Smoke Detector(s)
Acceptable Financing Cash, Conventional, FHA, VA Loan
Listing Terms Cash, Conventional, FHA, VA Loan
Read Less Info
Want to know what your home might be worth? Contact us for a FREE valuation!

Our team is ready to help you sell your home for the highest possible price ASAP
Bought with RE/MAX SPECIALISTS
“My job is to find and attract mastery-based agents to the office, protect the culture, and make sure everyone is happy! ”







