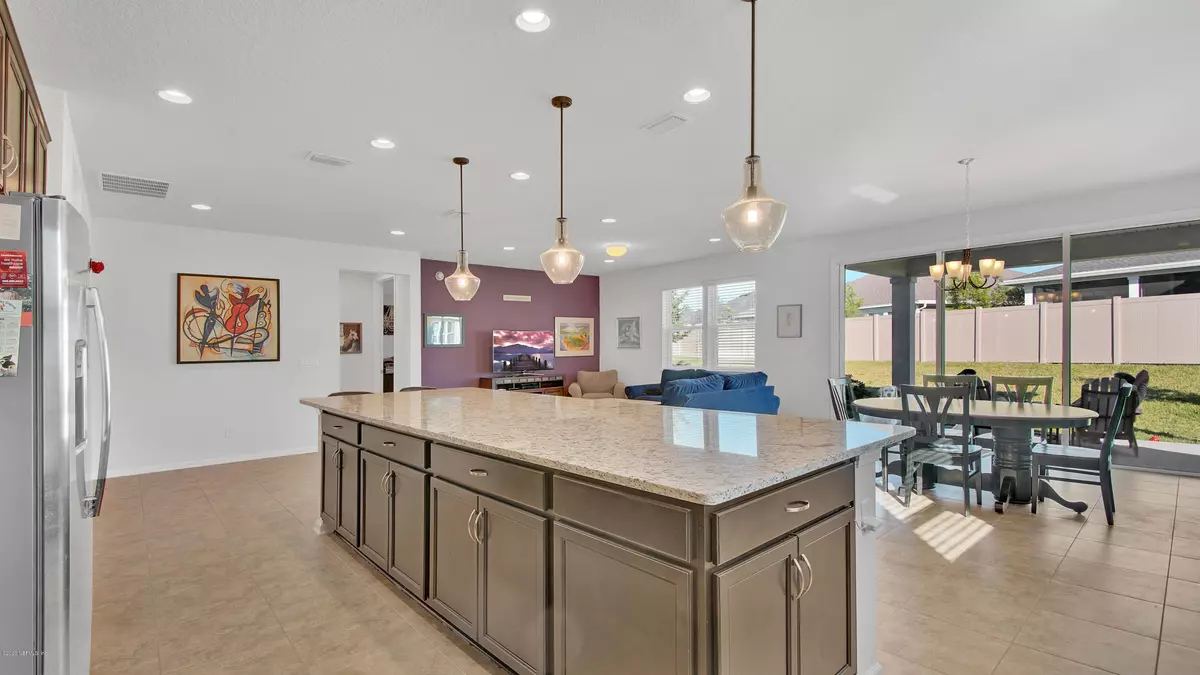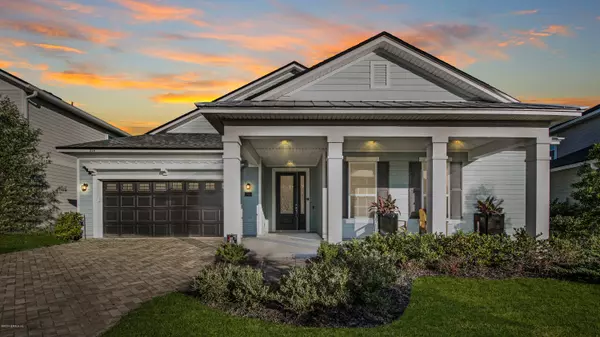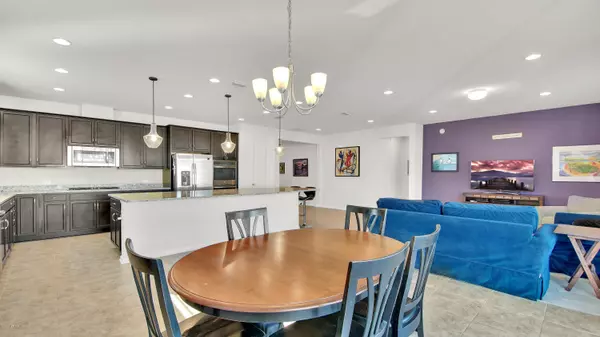$347,000
$349,000
0.6%For more information regarding the value of a property, please contact us for a free consultation.
3 Beds
3 Baths
2,502 SqFt
SOLD DATE : 10/08/2020
Key Details
Sold Price $347,000
Property Type Single Family Home
Sub Type Single Family Residence
Listing Status Sold
Purchase Type For Sale
Square Footage 2,502 sqft
Price per Sqft $138
Subdivision Shearwater
MLS Listing ID 1052398
Sold Date 10/08/20
Style Flat,Ranch
Bedrooms 3
Full Baths 2
Half Baths 1
HOA Fees $18/ann
HOA Y/N Yes
Originating Board realMLS (Northeast Florida Multiple Listing Service)
Year Built 2017
Property Description
Stunning 3 bedroom, 2.5 bathroom home with a flex space and an enclosed office! So much space. The kitchen has tons of cabinets and storage and an open concept so you can always be part of the party. This absolutely enormous kitchen island is unlike anything you've ever seen before and makes it a dream space for entertaining. All of the bedrooms are downstairs, with a split floor plan making it ideal for privacy. Such a great layout! Fantastic curb appeal with a great front porch to join in on the neighborhood activities, which are always going on. A very lively community with a ton of events always scheduled!
Location
State FL
County St. Johns
Community Shearwater
Area 304- 210 South
Direction I-95 TO CR-210 WEST APPROX. 4MI, LEFT INTO SHEARWATER.
Interior
Interior Features Entrance Foyer, Kitchen Island, Split Bedrooms, Walk-In Closet(s)
Heating Central, Electric
Cooling Central Air, Electric
Flooring Carpet, Tile
Exterior
Parking Features Additional Parking, Attached, Garage
Garage Spaces 3.0
Pool Community
Amenities Available Clubhouse
Porch Porch, Screened
Total Parking Spaces 3
Private Pool No
Building
Lot Description Sprinklers In Front, Sprinklers In Rear
Sewer Public Sewer
Water Public
Architectural Style Flat, Ranch
New Construction No
Schools
Elementary Schools Timberlin Creek
Middle Schools Switzerland Point
High Schools Bartram Trail
Others
Tax ID 0100122940
Security Features Entry Phone/Intercom
Acceptable Financing Cash, Conventional, FHA, VA Loan
Listing Terms Cash, Conventional, FHA, VA Loan
Read Less Info
Want to know what your home might be worth? Contact us for a FREE valuation!

Our team is ready to help you sell your home for the highest possible price ASAP
Bought with WATSON REALTY CORP
“My job is to find and attract mastery-based agents to the office, protect the culture, and make sure everyone is happy! ”







