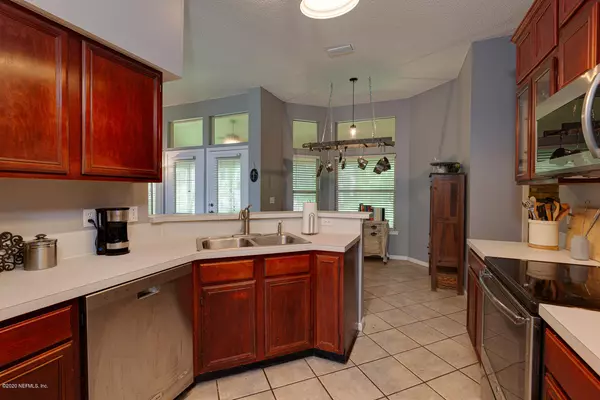$279,000
$289,000
3.5%For more information regarding the value of a property, please contact us for a free consultation.
3 Beds
2 Baths
1,865 SqFt
SOLD DATE : 07/31/2020
Key Details
Sold Price $279,000
Property Type Single Family Home
Sub Type Single Family Residence
Listing Status Sold
Purchase Type For Sale
Square Footage 1,865 sqft
Price per Sqft $149
Subdivision Heronview
MLS Listing ID 1057450
Sold Date 07/31/20
Style Ranch
Bedrooms 3
Full Baths 2
HOA Fees $25/ann
HOA Y/N Yes
Originating Board realMLS (Northeast Florida Multiple Listing Service)
Year Built 1994
Property Description
Welcome to this lovely 3 bedroom, 2 bath home in the charming neighborhood of Heronview. This bright & airy home has a split-floorplan and lots of room to spread out with separate dining room, den/office, eat-in-kitchen and screened-in lanai. The spacious Master Suite includes lanai access, dual sinks, walk-in closet, and jetted garden tub. Enjoy relaxing on your screened lanai or step out into your lush & private fenced backyard complete with fruit trees! This highly desirable location provides easy access to nearby Losco Park, area shopping/schools, movie theater and it's just a short drive to the beach! You won't want to miss this one!
Location
State FL
County Duval
Community Heronview
Area 013-Beauclerc/Mandarin North
Direction From I-95 exit Philips Hwy N to (L) on Shad Rd to (L) on Hood Rd to (R) on Heronview Dr to (L) on Grey Heron Ln to end.
Rooms
Other Rooms Shed(s)
Interior
Interior Features Breakfast Bar, Eat-in Kitchen, Entrance Foyer, Pantry, Primary Bathroom -Tub with Separate Shower, Primary Downstairs, Split Bedrooms, Walk-In Closet(s)
Heating Central, Electric
Cooling Central Air, Electric
Flooring Tile
Fireplaces Number 1
Fireplaces Type Wood Burning
Fireplace Yes
Laundry Electric Dryer Hookup, Washer Hookup
Exterior
Parking Features Attached, Garage, Garage Door Opener
Garage Spaces 2.0
Fence Back Yard
Pool None
Roof Type Shingle
Porch Patio
Total Parking Spaces 2
Private Pool No
Building
Lot Description Cul-De-Sac
Sewer Public Sewer
Water Public
Architectural Style Ranch
New Construction No
Schools
Elementary Schools Mandarin Oaks
Middle Schools Mandarin
High Schools Mandarin
Others
Tax ID 1596530120
Security Features Smoke Detector(s)
Acceptable Financing Cash, Conventional, FHA, VA Loan
Listing Terms Cash, Conventional, FHA, VA Loan
Read Less Info
Want to know what your home might be worth? Contact us for a FREE valuation!

Our team is ready to help you sell your home for the highest possible price ASAP
Bought with ROUND TABLE REALTY
“My job is to find and attract mastery-based agents to the office, protect the culture, and make sure everyone is happy! ”







