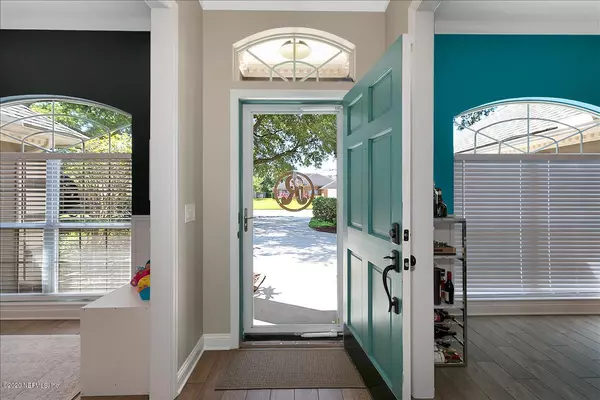$410,000
$400,000
2.5%For more information regarding the value of a property, please contact us for a free consultation.
4 Beds
2 Baths
2,124 SqFt
SOLD DATE : 08/03/2020
Key Details
Sold Price $410,000
Property Type Single Family Home
Sub Type Single Family Residence
Listing Status Sold
Purchase Type For Sale
Square Footage 2,124 sqft
Price per Sqft $193
Subdivision Osprey Pointe
MLS Listing ID 1059011
Sold Date 08/03/20
Style Flat,Traditional
Bedrooms 4
Full Baths 2
HOA Fees $35
HOA Y/N Yes
Originating Board realMLS (Northeast Florida Multiple Listing Service)
Year Built 1991
Property Description
MULTIPLE OFFERS - HIGHEST AND BEST DUE BY 10AM SUNDAY 6/28/20. You will not want to miss your chance to own this beautifully maintained home conveniently located near the Beaches. From the moment you pull up to the home's courtyard entry 2 car garage, you will know you have found something special. This split floor plan home is incredibly cozy and inviting thanks to the bright windows and special touches including the tiled fireplace within the open living area and breakfast nook. The upgraded kitchen featuring NEW 42'' shaker style soft close cabinets, granite countertops and stainless steel appliances is a cook's dream! This home also includes a water softener, utility sink in the laundry room, new ceiling fans throughout the entire home and tile floors. The roof is only 12 years old and HVAC new as of 2010 with UV light sterilization. The previous owners made all the upgrades so you don't have to!
Location
State FL
County Duval
Community Osprey Pointe
Area 025-Intracoastal West-North Of Beach Blvd
Direction From Beach Blvd, North on San Pablo, left at light into Osprey Pointe Subdivision. Home will be on right.
Interior
Interior Features Breakfast Bar, Eat-in Kitchen, Entrance Foyer, Primary Bathroom -Tub with Separate Shower, Split Bedrooms, Walk-In Closet(s)
Heating Central
Cooling Central Air
Flooring Tile
Fireplaces Number 1
Fireplaces Type Wood Burning
Fireplace Yes
Laundry Electric Dryer Hookup, Washer Hookup
Exterior
Parking Features Attached, Garage
Garage Spaces 2.0
Pool Community, None
Amenities Available Basketball Court, Clubhouse, Playground, Tennis Court(s)
Roof Type Shingle
Porch Patio
Total Parking Spaces 2
Private Pool No
Building
Sewer Public Sewer
Water Public
Architectural Style Flat, Traditional
Structure Type Frame,Stucco
New Construction No
Others
Tax ID 1673323390
Acceptable Financing Cash, Conventional, FHA, VA Loan
Listing Terms Cash, Conventional, FHA, VA Loan
Read Less Info
Want to know what your home might be worth? Contact us for a FREE valuation!

Our team is ready to help you sell your home for the highest possible price ASAP
Bought with WATSON REALTY CORP
“My job is to find and attract mastery-based agents to the office, protect the culture, and make sure everyone is happy! ”







