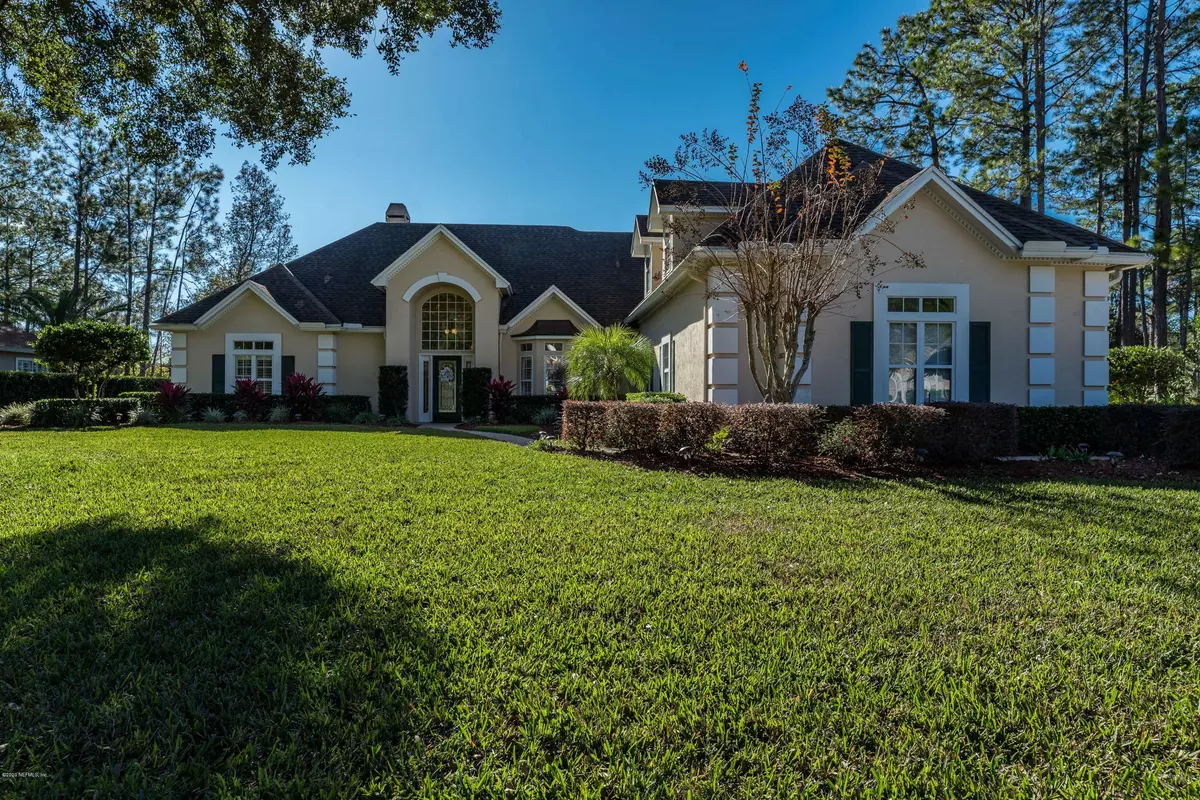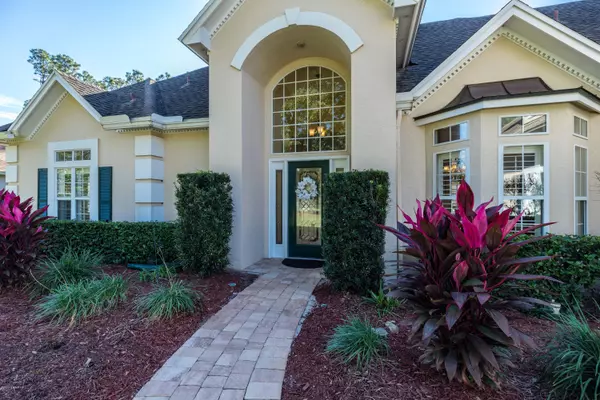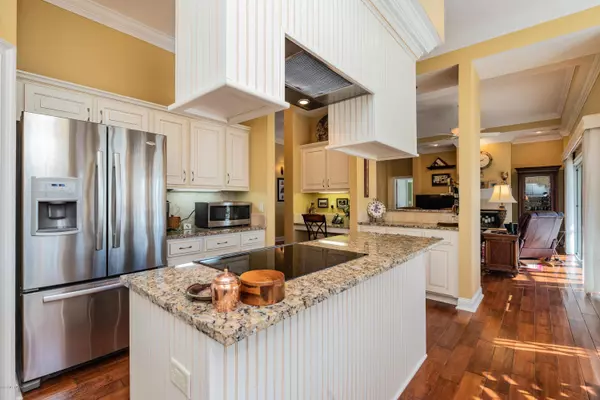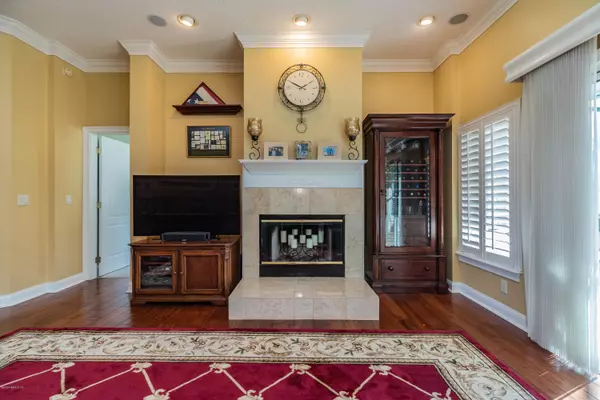$475,000
$475,000
For more information regarding the value of a property, please contact us for a free consultation.
4 Beds
4 Baths
2,494 SqFt
SOLD DATE : 03/16/2020
Key Details
Sold Price $475,000
Property Type Single Family Home
Sub Type Single Family Residence
Listing Status Sold
Purchase Type For Sale
Square Footage 2,494 sqft
Price per Sqft $190
Subdivision Cimarrone Golf & Cc
MLS Listing ID 1031012
Sold Date 03/16/20
Style Ranch
Bedrooms 4
Full Baths 3
Half Baths 1
HOA Fees $155/qua
HOA Y/N Yes
Originating Board realMLS (Northeast Florida Multiple Listing Service)
Year Built 1996
Property Description
Looking for an updated beauty in a quiet Gated Country Club Community? Look no further! This home has a Heated Pool, Split Bedroom Plan, Beautiful Wood Flooring, and Water to Golf Views from the entire rear of the home! The New Durbin Park is just a few minutes away with shopping, and a New Movie Theatre Opening Soon! Ready to Move In and has its own citrus trees growing in the rear yard.
New Amenity Center is part of the HOA dues and includes a Gym, Playground, Entertainment Room/Kitchen for Residents, and a Handicapped Lift for those with special needs at the Pool. You can also feel free to go to Golf Clubhouse to enjoy a drink at the bar and a meal. Many activities year round for all residents.
Location
State FL
County St. Johns
Community Cimarrone Golf & Cc
Area 301-Julington Creek/Switzerland
Direction From I-95, take CR210 exit, turn West and travel approx 3 miles. Cimarrone Golf & Country Club will be on R. Go thru Guard Gate, take 1st Left on Seneca Dr. Home will be on Left.
Interior
Interior Features Breakfast Nook, Eat-in Kitchen, Entrance Foyer, Kitchen Island, Pantry, Primary Bathroom - Shower No Tub, Primary Downstairs, Split Bedrooms, Walk-In Closet(s)
Heating Central
Cooling Central Air
Flooring Carpet, Tile, Wood
Fireplaces Number 1
Fireplaces Type Wood Burning
Fireplace Yes
Exterior
Parking Features Garage Door Opener
Garage Spaces 3.0
Pool In Ground, Electric Heat, Heated, Pool Sweep, Screen Enclosure
Amenities Available Basketball Court, Clubhouse, Fitness Center, Golf Course, Playground, Security, Tennis Court(s)
Waterfront Description Pond
View Golf Course
Roof Type Shingle
Accessibility Accessible Common Area
Porch Patio
Total Parking Spaces 3
Private Pool No
Building
Lot Description Sprinklers In Front, Sprinklers In Rear
Sewer Public Sewer
Water Public
Architectural Style Ranch
Structure Type Frame,Stucco
New Construction No
Schools
Elementary Schools Timberlin Creek
Middle Schools Switzerland Point
High Schools Bartram Trail
Others
HOA Name First Service Res
Tax ID 0098510500
Security Features Smoke Detector(s)
Acceptable Financing Cash, Conventional, FHA, VA Loan
Listing Terms Cash, Conventional, FHA, VA Loan
Read Less Info
Want to know what your home might be worth? Contact us for a FREE valuation!

Our team is ready to help you sell your home for the highest possible price ASAP
Bought with KELLER WILLIAMS REALTY ATLANTIC PARTNERS
“My job is to find and attract mastery-based agents to the office, protect the culture, and make sure everyone is happy! ”







