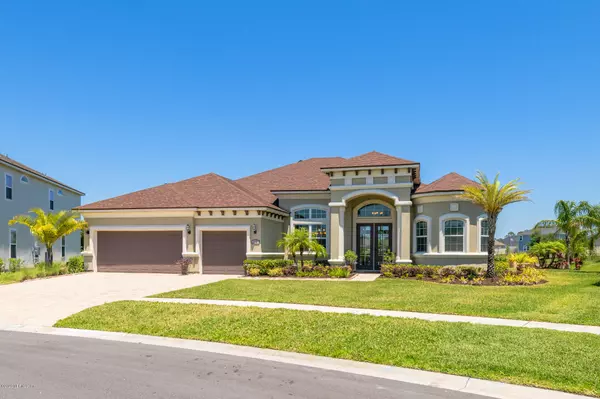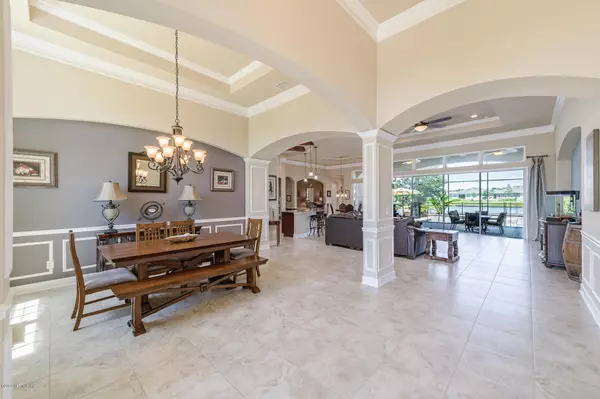$550,000
$575,000
4.3%For more information regarding the value of a property, please contact us for a free consultation.
5 Beds
3 Baths
3,301 SqFt
SOLD DATE : 09/04/2020
Key Details
Sold Price $550,000
Property Type Single Family Home
Sub Type Single Family Residence
Listing Status Sold
Purchase Type For Sale
Square Footage 3,301 sqft
Price per Sqft $166
Subdivision Arbor Mill
MLS Listing ID 1052290
Sold Date 09/04/20
Style Traditional
Bedrooms 5
Full Baths 3
HOA Fees $50/ann
HOA Y/N Yes
Originating Board realMLS (Northeast Florida Multiple Listing Service)
Year Built 2016
Property Description
Pool home with no CDD fees and packed with upgrades! This gorgeous home features stunning lake views, and a beautiful screen enclosed pool with salt system, Wi-Fi enabled home automation controls, LED lighting and multiple water features! Well designed backyard includes an expanded covered rear patio, fire pit w/ pavered walkway, Wi-Fi enabled home automation lighting, built-in bench seat and extensive additional landscaping. Gourmet kitchen complete with food prep island, stone backsplash, 36'' cook top, oven/microwave combo, and accented with dramatic wood ceiling beams! Features 4 bdrms plus a Game Room that can double as a 5th bdrm. Master bath includes garden tub and impressive shower with 3 shower heads. Too many upgrades to mention, including California Closet Organization System!
Location
State FL
County St. Johns
Community Arbor Mill
Area 303-Palmo/Six Mile Area
Direction From I-95, exit Int'l Golf Pkwy and head south, turn right on SR 16 Then continue straight on SR 16A where SR 16 turns left, Arbor Mill is 1/4 mile on Left.
Interior
Interior Features Entrance Foyer, Kitchen Island, Pantry, Primary Bathroom -Tub with Separate Shower, Walk-In Closet(s)
Heating Central, Electric
Cooling Central Air, Electric
Flooring Tile
Exterior
Parking Features Additional Parking, Attached, Garage
Garage Spaces 3.0
Pool Community, In Ground, Other, Screen Enclosure
Amenities Available Fitness Center, Playground, Tennis Court(s)
Waterfront Description Pond
View Water
Roof Type Shingle
Porch Covered, Patio, Porch, Screened
Total Parking Spaces 3
Private Pool No
Building
Lot Description Sprinklers In Front, Sprinklers In Rear
Sewer Public Sewer
Water Public
Architectural Style Traditional
New Construction No
Schools
Elementary Schools Mill Creek Academy
Middle Schools Pacetti Bay
High Schools Bartram Trail
Others
Tax ID 0271412410
Acceptable Financing Cash, Conventional, FHA, USDA Loan, VA Loan
Listing Terms Cash, Conventional, FHA, USDA Loan, VA Loan
Read Less Info
Want to know what your home might be worth? Contact us for a FREE valuation!

Our team is ready to help you sell your home for the highest possible price ASAP
Bought with ASSIST2SELL FULL SERVICE REALTY LLC.

“My job is to find and attract mastery-based agents to the office, protect the culture, and make sure everyone is happy! ”







