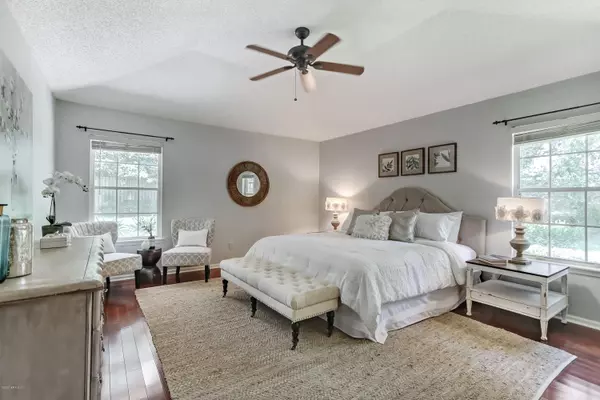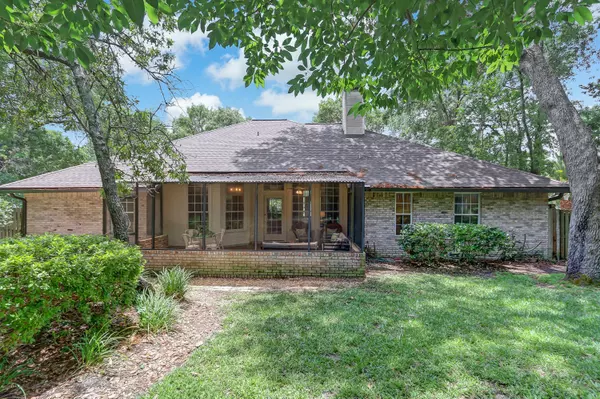$352,700
$370,000
4.7%For more information regarding the value of a property, please contact us for a free consultation.
4 Beds
2 Baths
2,266 SqFt
SOLD DATE : 08/31/2020
Key Details
Sold Price $352,700
Property Type Single Family Home
Sub Type Single Family Residence
Listing Status Sold
Purchase Type For Sale
Square Footage 2,266 sqft
Price per Sqft $155
Subdivision Hidden Hills Cc
MLS Listing ID 1055502
Sold Date 08/31/20
Style Ranch,Traditional
Bedrooms 4
Full Baths 2
HOA Fees $104/qua
HOA Y/N Yes
Originating Board realMLS (Northeast Florida Multiple Listing Service)
Year Built 1991
Property Description
Immaculate brick home located within the prestigious gated community of Hidden Hills Country Club Estates would make any owner proud! Conveniently located within minutes of shopping, dining and entertainment with a preserve and dog park close by. As soon as you drive up to the beautifully landscaped front yard, you will be able to see how well kept this home has remained. The open concept floor plan and hardwood floors make this home feel so warm and inviting. The built-in bookshelves and fireplace within the family room make for a wonderfully cozy gathering place. The kitchen, which looks out to this family room, includes granite counters & oversized deep tub sink in black granite. The bright and spacious master bedroom and bathroom include a soaking tub, separate glass shower and enormous walk-in closet. One of the most stunning areas of this home is the oversized screened lanai with an additional pavered patio. This place was made for relaxing, grilling out and getting away from it all! From your expansive lanai and patio, you can enjoy the views of the wooded area behind the home which includes a privacy fence with double-gate access. You have to see this home in person to fully appreciate all of the upgrades and details.
Location
State FL
County Duval
Community Hidden Hills Cc
Area 042-Ft Caroline
Direction From 295, exit Monument Rd. & go North; turn right on Mission Hills Dr.; right on Muirfield Blvd. South; right on Southern Hills; turn left on Jupiter Hills Cir. North; home is on left.
Interior
Interior Features Breakfast Bar, Built-in Features, Eat-in Kitchen, Entrance Foyer, Pantry, Primary Bathroom -Tub with Separate Shower, Primary Downstairs, Split Bedrooms, Vaulted Ceiling(s), Walk-In Closet(s)
Heating Central, Heat Pump, Other
Cooling Central Air
Flooring Carpet, Tile, Wood
Fireplaces Number 1
Fireplaces Type Wood Burning
Fireplace Yes
Laundry Electric Dryer Hookup, Washer Hookup
Exterior
Parking Features Attached, Garage, Garage Door Opener
Garage Spaces 2.0
Fence Wood
Pool None
Utilities Available Cable Available, Cable Connected
Amenities Available Clubhouse, Playground, RV/Boat Storage, Security
View Protected Preserve
Roof Type Shingle
Porch Covered, Patio, Porch
Total Parking Spaces 2
Private Pool No
Building
Lot Description Sprinklers In Front, Sprinklers In Rear, Wooded
Sewer Public Sewer
Water Public
Architectural Style Ranch, Traditional
Structure Type Fiber Cement,Frame
New Construction No
Others
Tax ID 1610225270
Security Features Security Gate,Security System Owned,Smoke Detector(s)
Acceptable Financing Cash, Conventional, FHA, VA Loan
Listing Terms Cash, Conventional, FHA, VA Loan
Read Less Info
Want to know what your home might be worth? Contact us for a FREE valuation!

Our team is ready to help you sell your home for the highest possible price ASAP
Bought with LOCALIZED REAL ESTATE, INC.
“My job is to find and attract mastery-based agents to the office, protect the culture, and make sure everyone is happy! ”







