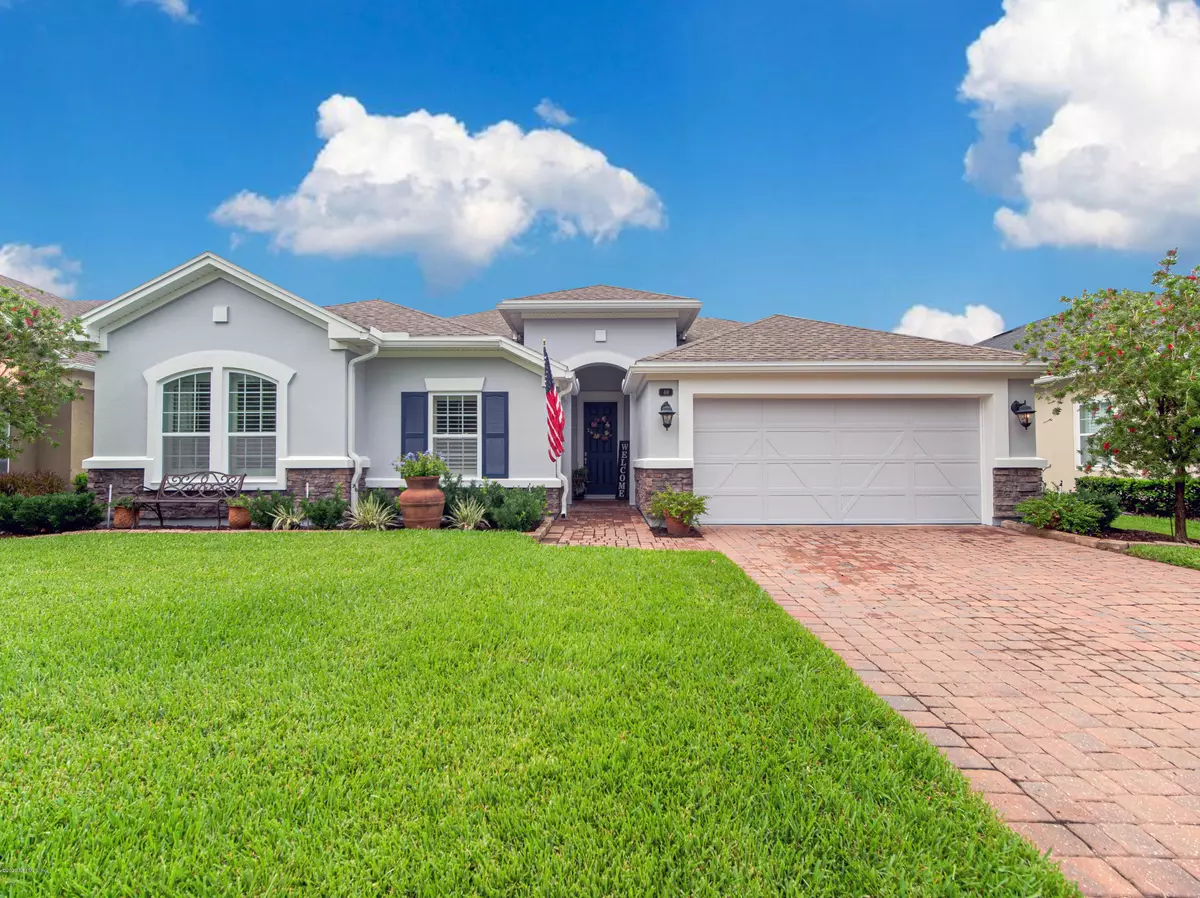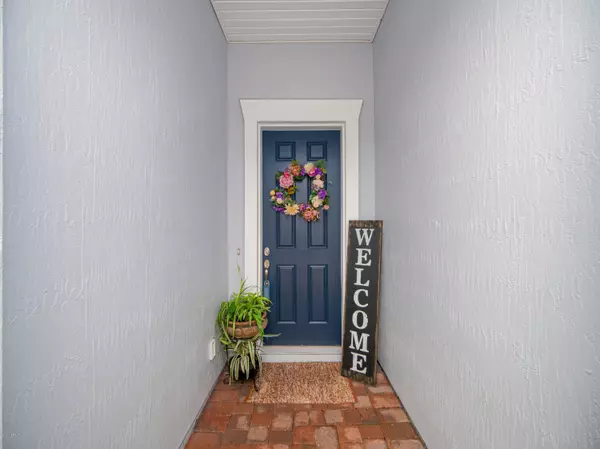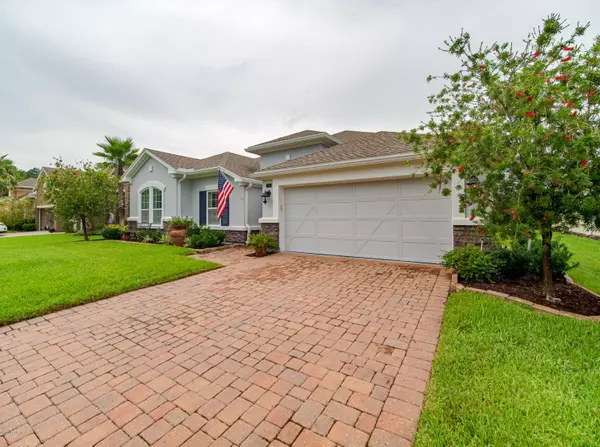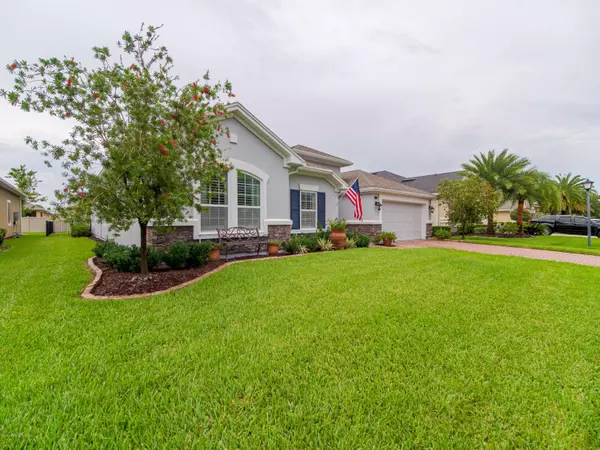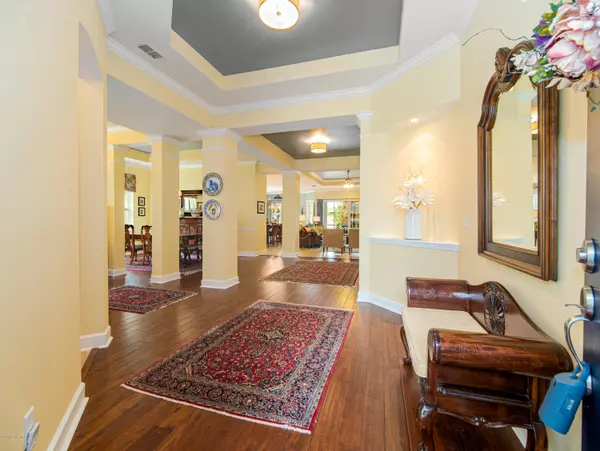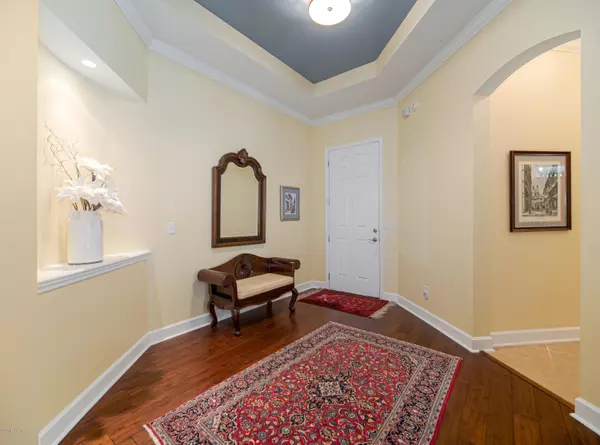$520,000
$520,000
For more information regarding the value of a property, please contact us for a free consultation.
4 Beds
3 Baths
3,132 SqFt
SOLD DATE : 08/18/2020
Key Details
Sold Price $520,000
Property Type Single Family Home
Sub Type Single Family Residence
Listing Status Sold
Purchase Type For Sale
Square Footage 3,132 sqft
Price per Sqft $166
Subdivision Willowcove
MLS Listing ID 1060159
Sold Date 08/18/20
Style Traditional
Bedrooms 4
Full Baths 3
HOA Fees $60/qua
HOA Y/N Yes
Originating Board realMLS (Northeast Florida Multiple Listing Service)
Year Built 2014
Lot Dimensions 70 x 140
Property Description
DESIRABLE FINNIGAN FLOOR PLAN IN WILLOWCOVE OF NOCATEE! 4 BRM 3 FULL BA 3132 sq ft home leaves nothing to be desired! Open Flr Plan includes a Formal DR, Office/Flex Space, Lrge Dinette area, Huge Great Rm w/ Surround Sound & TRPL Disappearing Sliders lead to the Screened in Lanai equipped with a built in Summer Kitchen and Stone Fireplace! Gourmet kitchen w/ California Style Island, Gas Range, Double Ovens, Wine Fridge, Beautiful Upgraded Cabinetry, Granite Counters & Large Pantry! The huge Master Suite features a Sitting Area w/ Bay Windows, large Dual Closets, Double Vanities in Master Bath w/ a Super Rain Shower & Soaking Tub! The 3 CAR TANDEM GARAGE, Tankless Gas Hot H2O Heater, 8' drs, freshly painted exterior, H2O softener system make this home perfectly appointed!
Location
State FL
County St. Johns
Community Willowcove
Area 272-Nocatee South
Direction Nocatee Pkwy. to Crosswater Pkwy. south to Preservation Trail Turn right at Preservation Trail to Willowcove entrance. Turn Right onto Royal Lake Drive, home is on the Right.
Interior
Interior Features Breakfast Bar, Breakfast Nook, Entrance Foyer, Pantry, Primary Bathroom -Tub with Separate Shower, Primary Downstairs, Split Bedrooms, Walk-In Closet(s)
Heating Central, Electric
Cooling Central Air, Electric
Flooring Carpet, Tile, Wood
Fireplaces Type Gas
Fireplace Yes
Laundry Electric Dryer Hookup, Washer Hookup
Exterior
Exterior Feature Storm Shutters
Parking Features Attached, Garage
Garage Spaces 3.0
Fence Back Yard
Pool Community, None
Utilities Available Cable Available, Natural Gas Available
Amenities Available Basketball Court, Children's Pool, Clubhouse, Fitness Center, Jogging Path, Playground, Tennis Court(s), Trash
Roof Type Shingle
Porch Patio, Porch, Screened
Total Parking Spaces 3
Private Pool No
Building
Lot Description Sprinklers In Front, Sprinklers In Rear
Sewer Public Sewer
Water Public
Architectural Style Traditional
Structure Type Frame,Stucco
New Construction No
Schools
Elementary Schools Palm Valley Academy
Middle Schools Palm Valley Academy
High Schools Allen D. Nease
Others
HOA Name First Coast Manageme
Tax ID 0702723400
Security Features Security System Owned,Smoke Detector(s)
Acceptable Financing Assumable, Cash, Conventional, FHA, VA Loan
Listing Terms Assumable, Cash, Conventional, FHA, VA Loan
Read Less Info
Want to know what your home might be worth? Contact us for a FREE valuation!

Our team is ready to help you sell your home for the highest possible price ASAP
Bought with BERKSHIRE HATHAWAY HOMESERVICES, FLORIDA NETWORK REALTY
“My job is to find and attract mastery-based agents to the office, protect the culture, and make sure everyone is happy! ”


