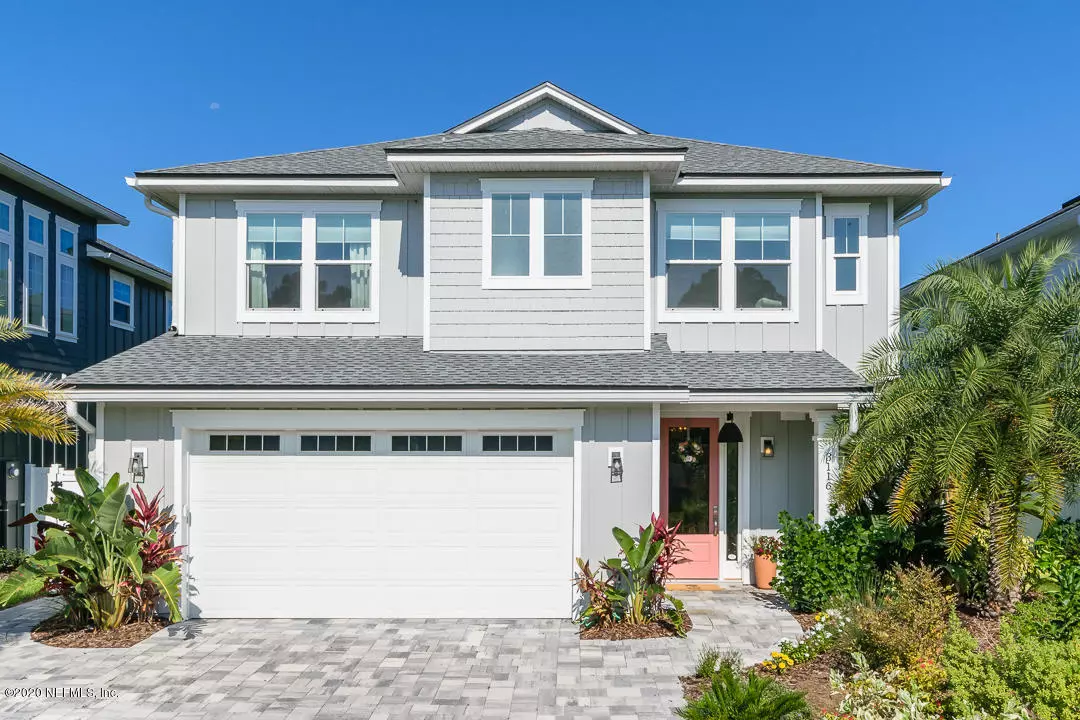$825,000
$799,000
3.3%For more information regarding the value of a property, please contact us for a free consultation.
5 Beds
4 Baths
2,984 SqFt
SOLD DATE : 08/28/2020
Key Details
Sold Price $825,000
Property Type Single Family Home
Sub Type Single Family Residence
Listing Status Sold
Purchase Type For Sale
Square Footage 2,984 sqft
Price per Sqft $276
Subdivision Jax Beach Heights
MLS Listing ID 1062309
Sold Date 08/28/20
Bedrooms 5
Full Baths 4
HOA Y/N No
Year Built 2017
Property Description
MULTIPLE OFFERS HIGHEST & BEST BY 12:00 7/13. Don't miss this ABSOLUTELY BEAUTIFUL OSSI CUSTOM BUILT HOME ready to move right in! Walk to Sunshine Park, the beach, restaurants & shopping from this low maintenance 5 bed/ 4 full bath TOTALLY CUSTOM POOL home in S Jax Beach. Downstairs the floor plan allows for easy entertaining & everyday living with an open kitchen, dining and living room overlooking the pool and large jacuzzi. There is a large bedroom and full bath downstairs as well. The master suite is upstairs overlooking the pool, with three additional large bedrooms, 2 full bathrooms, large laundry room and a study area loft. Upgrades include wood tile throughout living areas, quartz counters, gas range w/custom hood, custom cabinets to the ceiling, custom lighting & plumbing fixtures fixtures
Location
State FL
County Duval
Community Jax Beach Heights
Area 214-Jacksonville Beach-Sw
Direction JTB east to Marsh Landing Parkway exit, turn left on South Beach Parkway, turn left on Osceola by Sunshine Park, then left on St Johns Blvd, left on Ponce de Leon St to right on Pullian, home on right
Interior
Interior Features Entrance Foyer, Pantry, Primary Bathroom - Shower No Tub, Walk-In Closet(s)
Heating Central
Cooling Central Air
Flooring Tile
Exterior
Garage Spaces 2.0
Fence Back Yard, Vinyl
Pool Gas Heat, Heated
Roof Type Shingle
Porch Covered, Front Porch, Patio
Total Parking Spaces 2
Private Pool No
Building
Lot Description Sprinklers In Front, Sprinklers In Rear
Sewer Public Sewer
Water Public
Structure Type Fiber Cement,Frame
New Construction No
Schools
Elementary Schools Seabreeze
Middle Schools Duncan Fletcher
High Schools Duncan Fletcher
Others
Tax ID 1809290010
Acceptable Financing Cash, Conventional, VA Loan
Listing Terms Cash, Conventional, VA Loan
Read Less Info
Want to know what your home might be worth? Contact us for a FREE valuation!

Our team is ready to help you sell your home for the highest possible price ASAP
Bought with KELLER WILLIAMS REALTY ATLANTIC PARTNERS
“My job is to find and attract mastery-based agents to the office, protect the culture, and make sure everyone is happy! ”







