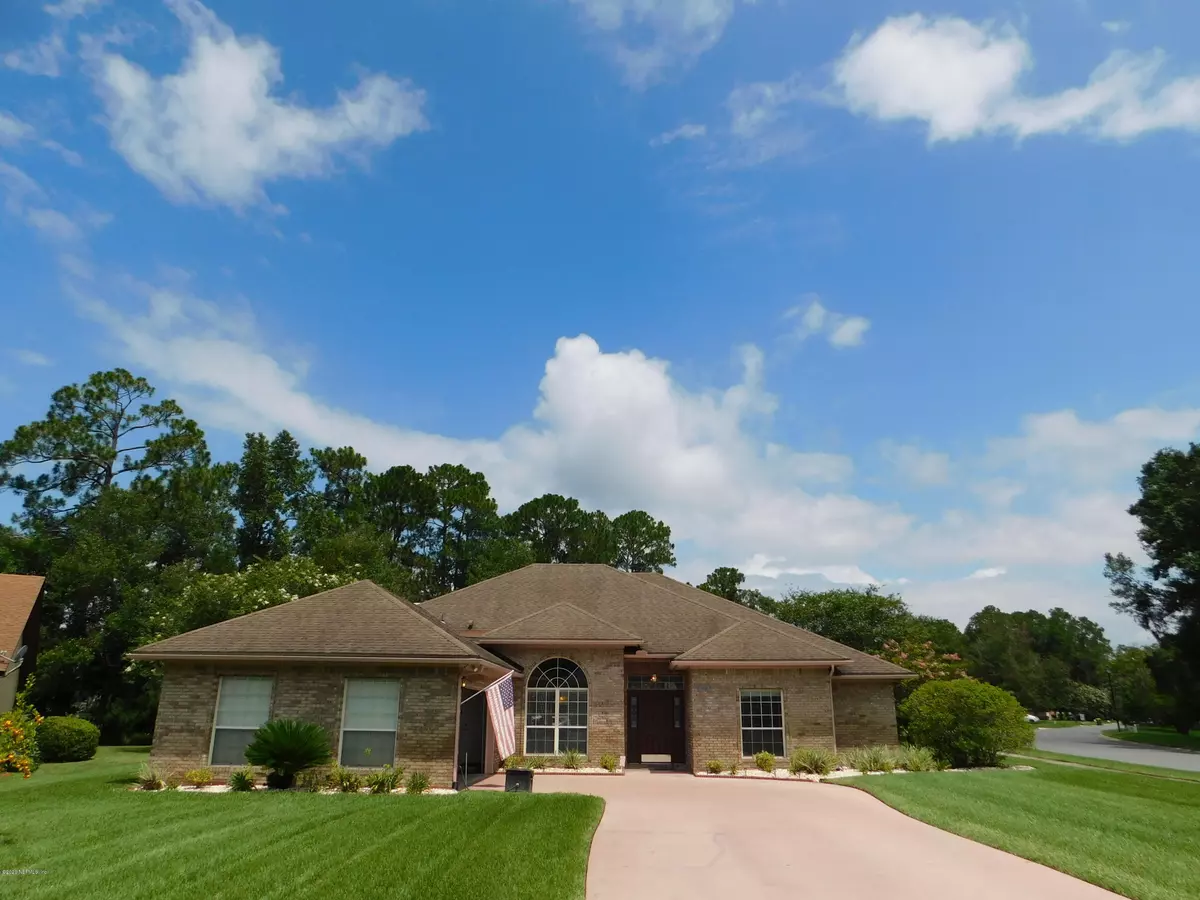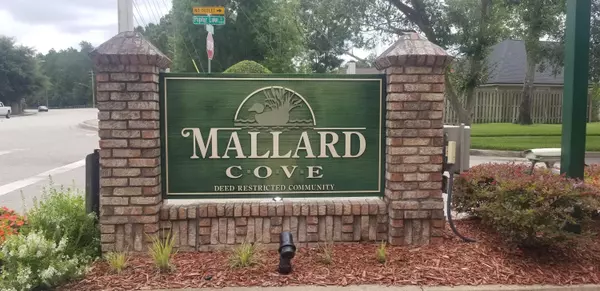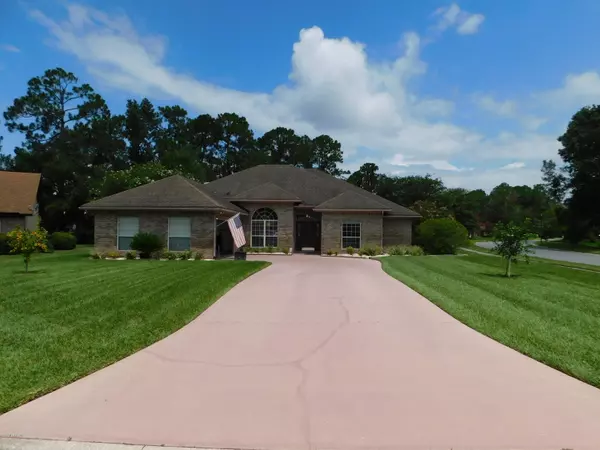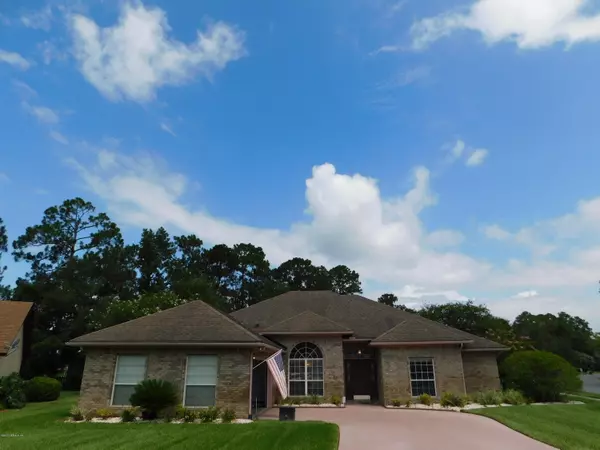$311,000
$340,000
8.5%For more information regarding the value of a property, please contact us for a free consultation.
4 Beds
3 Baths
2,393 SqFt
SOLD DATE : 09/03/2020
Key Details
Sold Price $311,000
Property Type Single Family Home
Sub Type Single Family Residence
Listing Status Sold
Purchase Type For Sale
Square Footage 2,393 sqft
Price per Sqft $129
Subdivision Mallard Cove
MLS Listing ID 1062241
Sold Date 09/03/20
Bedrooms 4
Full Baths 2
Half Baths 1
HOA Fees $12/ann
HOA Y/N Yes
Year Built 1993
Property Description
IMMACULATE 4 BED 2.5 BATH IN CORNER LOT! Original owners. This home has been meticulously maintained by owners. All bedrooms have custom built California Closets. 4 bedroom was turned into office and has a custom build wood desk. Very open floor plan. Formal Dining Room. Formal Living and Family Room with a wood burning fireplace. New paint. Back yard with enough room for pool and deck. French drains all around the home. Porcelain kitchen floors, new vinyl siding installed in 2001. Water softener. New AC digital thermostat,. New Garage door. Roof replaced in 2008. New Blinds, Quartz kitchen counter tops. New custom sink with touch faucet. New food disposal. AC system recently serviced and drain cleaned. Newer hot water heater. AC and dryer vents recently cleaned. New Dishwasher.
Location
State FL
County Duval
Community Mallard Cove
Area 013-Beauclerc/Mandarin North
Direction From I-295 and US-1 (Phillips) Head north on US-1 Left on Shad Rd Continue on Hood Rd Left on Poplar Lake Dr Turn right on Ripple Rush Dr Turn right on Marble Egret Dr To home on Right. Corner Lot!
Interior
Interior Features Breakfast Bar, Eat-in Kitchen, Entrance Foyer, Pantry, Split Bedrooms, Walk-In Closet(s)
Heating Central
Cooling Central Air
Fireplaces Number 1
Fireplaces Type Wood Burning
Fireplace Yes
Laundry Electric Dryer Hookup, Washer Hookup
Exterior
Garage Spaces 2.0
Pool None
Roof Type Shingle
Total Parking Spaces 2
Private Pool No
Building
Sewer Public Sewer
Water Public
Structure Type Vinyl Siding
New Construction No
Others
Tax ID 1556430740
Security Features Security System Owned
Acceptable Financing Cash, Conventional, FHA, VA Loan
Listing Terms Cash, Conventional, FHA, VA Loan
Read Less Info
Want to know what your home might be worth? Contact us for a FREE valuation!

Our team is ready to help you sell your home for the highest possible price ASAP
Bought with WATSON REALTY CORP
“My job is to find and attract mastery-based agents to the office, protect the culture, and make sure everyone is happy! ”







