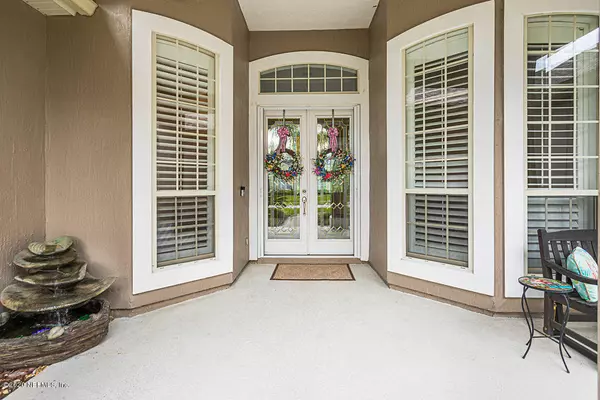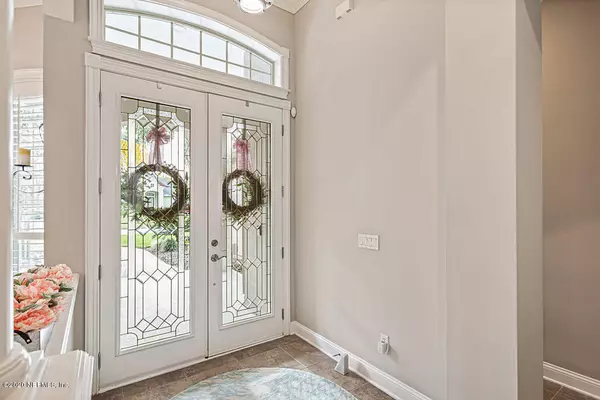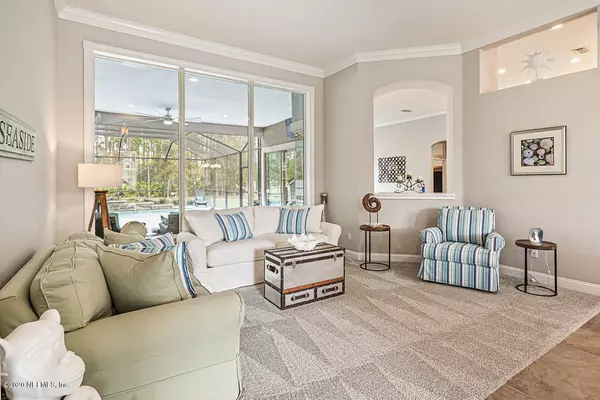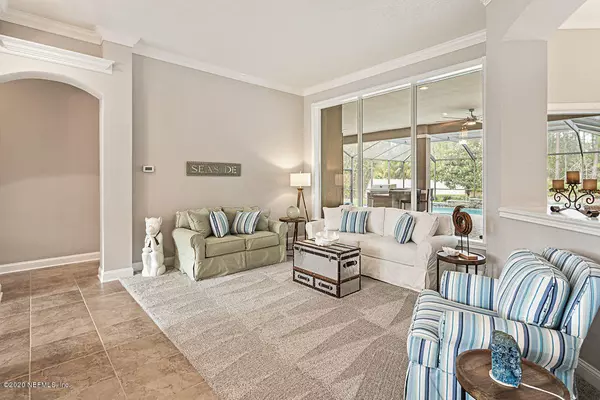$619,900
$619,900
For more information regarding the value of a property, please contact us for a free consultation.
5 Beds
4 Baths
3,300 SqFt
SOLD DATE : 08/31/2020
Key Details
Sold Price $619,900
Property Type Single Family Home
Sub Type Single Family Residence
Listing Status Sold
Purchase Type For Sale
Square Footage 3,300 sqft
Price per Sqft $187
Subdivision Bartram Plantation
MLS Listing ID 1063210
Sold Date 08/31/20
Style Traditional
Bedrooms 5
Full Baths 4
HOA Fees $52/ann
HOA Y/N Yes
Year Built 2004
Lot Dimensions .61 Acre
Property Description
Welcome home to this custom POOL home with a fantastic outdoor entertaining area on a large .61-acre PRESERVE estate lot. Everything has been UPGRADED since this buyer purchased. Interior features include plantation shutters, Levelor electric remote shades, newer upgraded lighting, & newer fireplace with remote. Kitchen REMODEL includes raised panel cabinets, soft close feature, & under cabinet lighting, large café island, desk, stainless appliances, granite, touch less faucet, custom shelving in pantry, & mitered glass window in nook. Private owner's suite REMODEL includes custom master closets, garden tub, separate shower, granite vanity with under cabinet lighting, & glass block window. NEW ROOF 2016, summer kitchen, 3 car side entry garage, & mint condition you must see to appreciate! appreciate!
Location
State FL
County St. Johns
Community Bartram Plantation
Area 302-Orangedale Area
Direction S SR 13 (L) GREENBRIER RD (R) INTO BARTRAM PLANTATION (L) SOUTH BRIDGE CREEK DRIVE
Rooms
Other Rooms Outdoor Kitchen
Interior
Interior Features Breakfast Bar, Eat-in Kitchen, Entrance Foyer, In-Law Floorplan, Kitchen Island, Pantry, Primary Bathroom -Tub with Separate Shower, Primary Downstairs, Split Bedrooms, Vaulted Ceiling(s), Walk-In Closet(s)
Heating Central
Cooling Central Air
Flooring Tile
Exterior
Parking Features Additional Parking, Garage Door Opener
Garage Spaces 3.0
Pool In Ground, Heated, Screen Enclosure
View Protected Preserve
Roof Type Shingle
Porch Covered, Patio
Total Parking Spaces 3
Private Pool No
Building
Lot Description Sprinklers In Front, Sprinklers In Rear
Sewer Public Sewer
Water Public
Architectural Style Traditional
Structure Type Stucco
New Construction No
Schools
Elementary Schools Hickory Creek
Middle Schools Switzerland Point
High Schools Bartram Trail
Others
Tax ID 0011711000
Security Features Security System Owned,Smoke Detector(s)
Acceptable Financing Cash, Conventional, FHA, VA Loan
Listing Terms Cash, Conventional, FHA, VA Loan
Read Less Info
Want to know what your home might be worth? Contact us for a FREE valuation!

Our team is ready to help you sell your home for the highest possible price ASAP
Bought with BERKSHIRE HATHAWAY HOMESERVICES FLORIDA NETWORK REALTY
“My job is to find and attract mastery-based agents to the office, protect the culture, and make sure everyone is happy! ”







