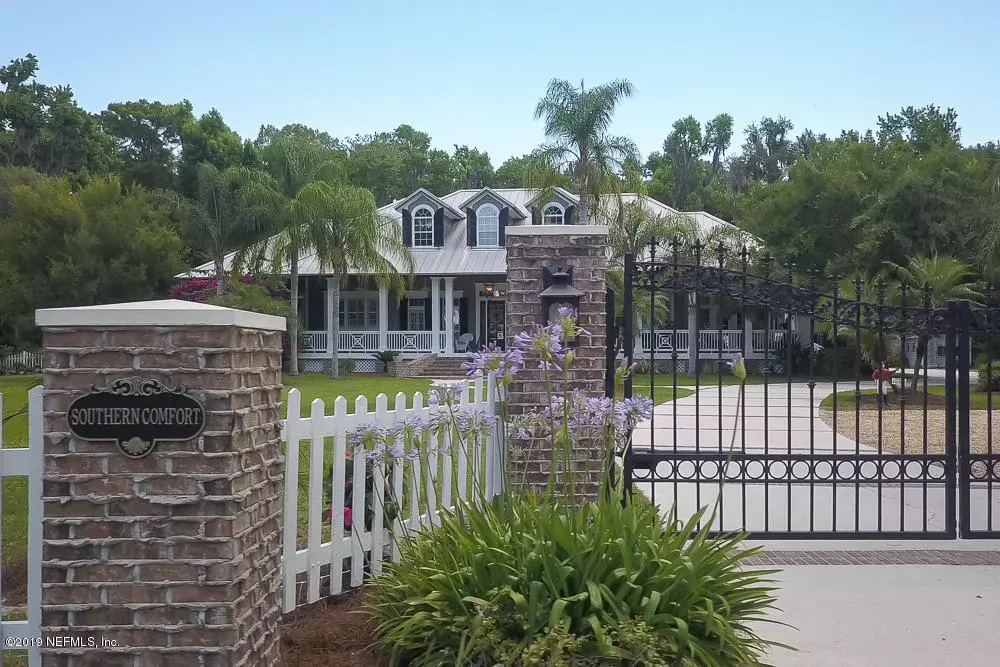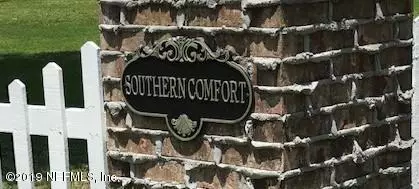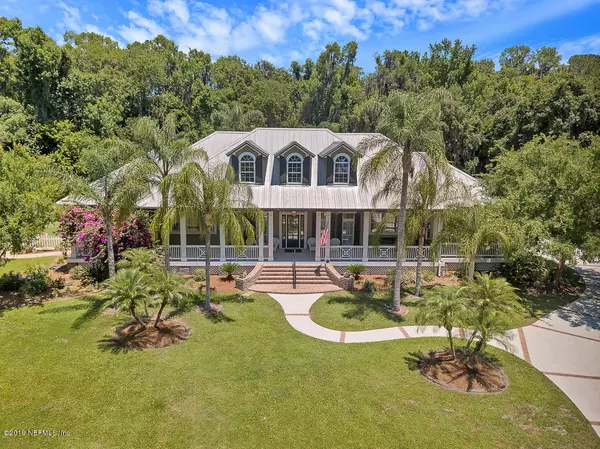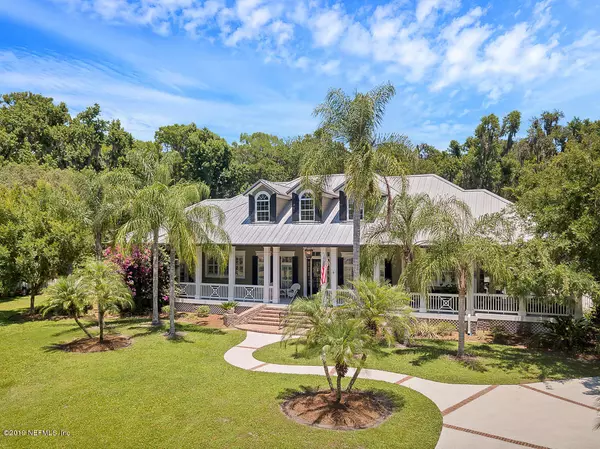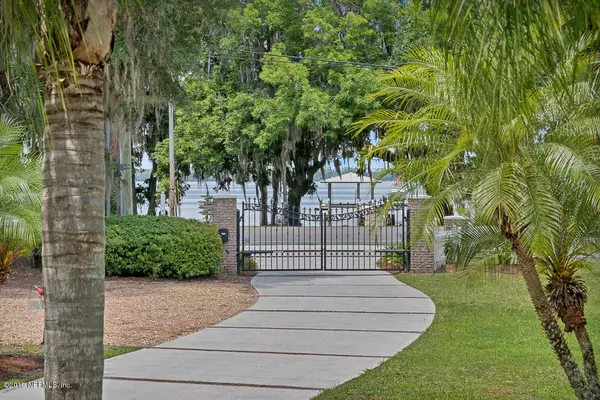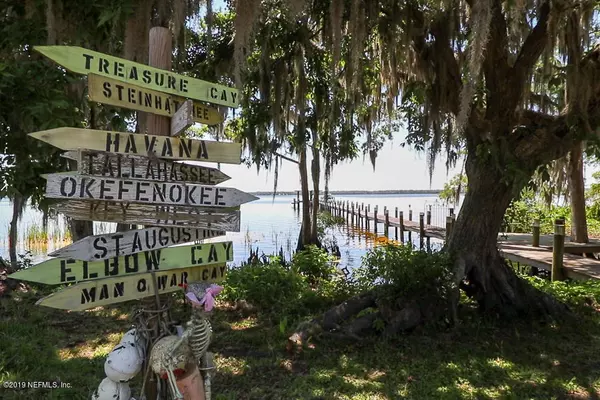$1,115,000
$1,125,000
0.9%For more information regarding the value of a property, please contact us for a free consultation.
3 Beds
3 Baths
3,430 SqFt
SOLD DATE : 10/23/2020
Key Details
Sold Price $1,115,000
Property Type Single Family Home
Sub Type Single Family Residence
Listing Status Sold
Purchase Type For Sale
Square Footage 3,430 sqft
Price per Sqft $325
Subdivision Picolata
MLS Listing ID 998894
Sold Date 10/23/20
Style Traditional,Other
Bedrooms 3
Full Baths 3
HOA Y/N No
Originating Board realMLS (Northeast Florida Multiple Listing Service)
Year Built 2003
Lot Dimensions 2.5 Acres
Property Description
It's hard to believe it's been 15 years since we completed our dream home here in historic Picolata, FL. The day we found this idyllic 2.5 acres and started the 2-year process of planning this special home, we knew we were also planning the ''Southern Comfort'' lifestyle we sought for our retirement years--a life encompassing the activities we loved--swimming, boating, shrimping, fishing, entertaining, and connecting with the native flora and fauna with which we would share our daily lives. We wanted a casual low-country design where each room would flow outdoors to wide open porches or a covered lanai and pool, a dock for our sailing and power boats and room to park our RV with no rules to break--a tranquil country setting within a 10-15 minute drive to all we needed minus the crowds. We wanted to incorporate the many impressive architectural features we remembered from past tropical island vacations-27'-high beamed ceilings with dormer windows and walls of 10' high French doors invite inside the bright Florida sunshine and flow out to over 1,600 s.f. of covered patios and porches, expanding the total living area under roof to over 5,000 s.f. Dozens of ceiling fans set the slow pace we craved as they lazily circulate, re-creating the island breezes we so loved. Rich hickory wood floors flow throughout and plantation shutters offer relief from the peak of the summer heat. Brick columns with extruded grout joints,cementitious lap siding and a commercial grade metal roof complete the appealing Low Country style.
We dreamed of entertaining friends and family in the grand old southern plantation-style of years gone by, in a setting updated with the best materials, systems, and construction the market offered. Nowhere is this more true than in the expansive gourmet kitchen where practical planning meets luxurious materials with an open flow to the adjacent living spaces.
Each detail has been carefully incorporated into the kitchen design. The centerpiece is the huge 6' x 8' island with its hand-painted vegetable sink, 1-piece solid granite counter-top with scalloped edge, and custom storage built into each side. The double ovens and induction cook-top make meal preparation a breeze and the huge 9 foot long pantry houses all the accessories and staples required. From the double sink we can soak in the beauty of magnificent sunsets while cleaning up after evening meals enjoyed from the 90'long riverfront porch, kissed by sweet river breezes.
Coffee is served each morning from the custom coffee center built into the stunning hutch with lighted glass door cabinets stretching along one whole wall. We linger over breakfast in the adjacent brightly lit sun room and always enjoy fresh fruit, hand-picked from the orange, fig, lime and guava trees, and grapes from a variety of grape vines growing right in our backyard.
There are so many options for entertaining both large groups and small intimate family gatherings. Whether centered around the saltwater pool on the screened lanai, or relaxing on the wrap-around porch, friends and family can enjoy the tranquil setting. The long concrete driveway and gravel parking pad accommodate numerous cars for larger events.
Fitness comes naturally as we rise early and head to the exercise room to listen to the morning news on TV as we work up a sweat on the treadmill, then take a plunge in the pool before heading back across the lanai to the master suite to shower and dress for the day.
Many mornings include watching from the porch swing while the Bald Eagles teach their young to fish, our view framed by the huge bougainvillea vine, planted so long ago. Flooding my soul are so many fond memories of lazy days spent with now grown children and grandchildren, playing around the pool during family cook-outs, or searching for the family of manatees that have shared their river with us for this past phase of our lives.
The 2.5 acre lot is partially wooded and except for the back 50 feet, is fully fenced and high enough that no flood insurance is required. The lush tropical garden that has been our on-going project for so many years is filled with dozens of plants we have nurtured together--orchids and bromeliads, the impressive trumpet plant with its dozens of colorful hanging flutes, and the massive staghorn fern, all soon to be adopted and nurtured by the next family destined to enjoy this little corner of paradise.
We know it's time to leave this spot that was so perfect for so many years, as we prepare for the next phase of our lives together. We crave the freedom to travel unencumbered by the responsibilities of caring for a home and pray that a new family will lovingly care for and enjoy this oasis we have worked so hard to create.
Location
State FL
County St. Johns
Community Picolata
Area 303-Palmo/Six Mile Area
Direction From Julington Creek Bridge, travel 22 mi S along river on SR 13/CR 13, to Picolata. Home is just north of CR 208. Or W from I-95 on SR 16 to CR 208, follow to river, turn N on CR 13 to home on R.
Rooms
Other Rooms Boat House, Outdoor Kitchen, Shed(s), Workshop
Interior
Interior Features Breakfast Bar, Built-in Features, Central Vacuum, Eat-in Kitchen, In-Law Floorplan, Kitchen Island, Pantry, Primary Bathroom - Shower No Tub, Primary Downstairs, Split Bedrooms, Vaulted Ceiling(s), Walk-In Closet(s)
Heating Central, Electric, Heat Pump, Zoned, Other
Cooling Central Air, Electric, Zoned
Flooring Concrete, Tile, Wood
Fireplaces Number 1
Fireplaces Type Gas
Furnishings Unfurnished
Fireplace Yes
Exterior
Exterior Feature Boat Lift, Dock, Outdoor Shower, Storm Shutters
Parking Features Attached, Garage, Garage Door Opener, RV Access/Parking
Garage Spaces 2.0
Fence Back Yard, Full, Wire, Wood, Wrought Iron
Pool In Ground, Electric Heat, Heated, Screen Enclosure
Utilities Available Cable Connected, Other
Waterfront Description Navigable Water,River Front
View Protected Preserve, River
Roof Type Metal
Porch Covered, Front Porch, Patio, Porch, Screened, Wrap Around
Total Parking Spaces 2
Private Pool No
Building
Lot Description Historic Area, Sprinklers In Front, Sprinklers In Rear, Wooded
Sewer Septic Tank
Water Well
Architectural Style Traditional, Other
Structure Type Fiber Cement,Frame
New Construction No
Others
Tax ID 0179700100
Security Features Security Gate,Security System Owned,Smoke Detector(s)
Acceptable Financing Cash, Conventional
Listing Terms Cash, Conventional
Read Less Info
Want to know what your home might be worth? Contact us for a FREE valuation!

Our team is ready to help you sell your home for the highest possible price ASAP
Bought with RE/MAX CONNECTS
“My job is to find and attract mastery-based agents to the office, protect the culture, and make sure everyone is happy! ”


