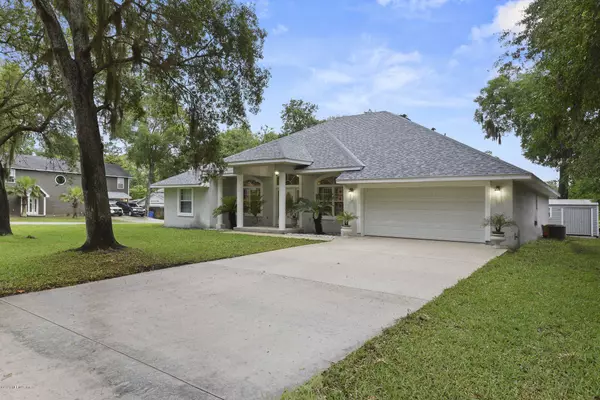$380,000
$385,000
1.3%For more information regarding the value of a property, please contact us for a free consultation.
3 Beds
2 Baths
2,535 SqFt
SOLD DATE : 09/01/2020
Key Details
Sold Price $380,000
Property Type Single Family Home
Sub Type Single Family Residence
Listing Status Sold
Purchase Type For Sale
Square Footage 2,535 sqft
Price per Sqft $149
Subdivision St Augustine South
MLS Listing ID 1049486
Sold Date 09/01/20
Style Ranch,Traditional
Bedrooms 3
Full Baths 2
HOA Y/N No
Originating Board realMLS (Northeast Florida Multiple Listing Service)
Year Built 1999
Lot Dimensions 100'x100'
Property Description
This is a beautifully maintained, custom built concrete home. The moment you drive up the driveway you'll be impressed by the lush landscaping and how impeccably the owners have kept their home. Once inside you'll enjoy 10ft ceilings, the open floor plan and loads of natural light. The kitchen will bring out the inner gourmet chef in you. There's plenty of white cabinets and a loads of granite countertops. The custom island has storage on both sides and decorative shelving. This all opens up to the family room which leads out to a completely glassed in Florida Room. The master bedroom has over-sized walk in closets, new carpet & the master bath has a vanity area and a separate shower. In addition to the 2 guest rooms there's an office with built in cabinets & the owners are leaving the bookcase and the desk. On top of all of these added luxuries, there is a water filter that serves the whole house, the roof, appliances, & HVAC are only a couple of years new. This home is ready for you to move in and call your own!
Location
State FL
County St. Johns
Community St Augustine South
Area 335-St Augustine South
Direction From U.S. 1 head south, turn left on Gerona Rd, turn right on Prince Rd, turn left on Warbler Rd, turn right on Cypress Rd. Home is on the corner of Cypress Alicante
Interior
Interior Features Breakfast Bar, Breakfast Nook, Pantry, Primary Bathroom - Tub with Shower, Primary Downstairs, Split Bedrooms, Walk-In Closet(s)
Heating Central
Cooling Central Air, Electric
Flooring Carpet, Tile
Exterior
Parking Features Attached, Garage
Garage Spaces 2.0
Pool None
Roof Type Other
Porch Covered, Front Porch, Patio
Total Parking Spaces 2
Private Pool No
Building
Sewer Septic Tank
Water Public
Architectural Style Ranch, Traditional
Structure Type Concrete,Stucco
New Construction No
Schools
Elementary Schools Osceola
Middle Schools Murray
High Schools Pedro Menendez
Others
Tax ID 2326600000
Security Features Smoke Detector(s)
Acceptable Financing Cash, Conventional
Listing Terms Cash, Conventional
Read Less Info
Want to know what your home might be worth? Contact us for a FREE valuation!

Our team is ready to help you sell your home for the highest possible price ASAP
“My job is to find and attract mastery-based agents to the office, protect the culture, and make sure everyone is happy! ”







