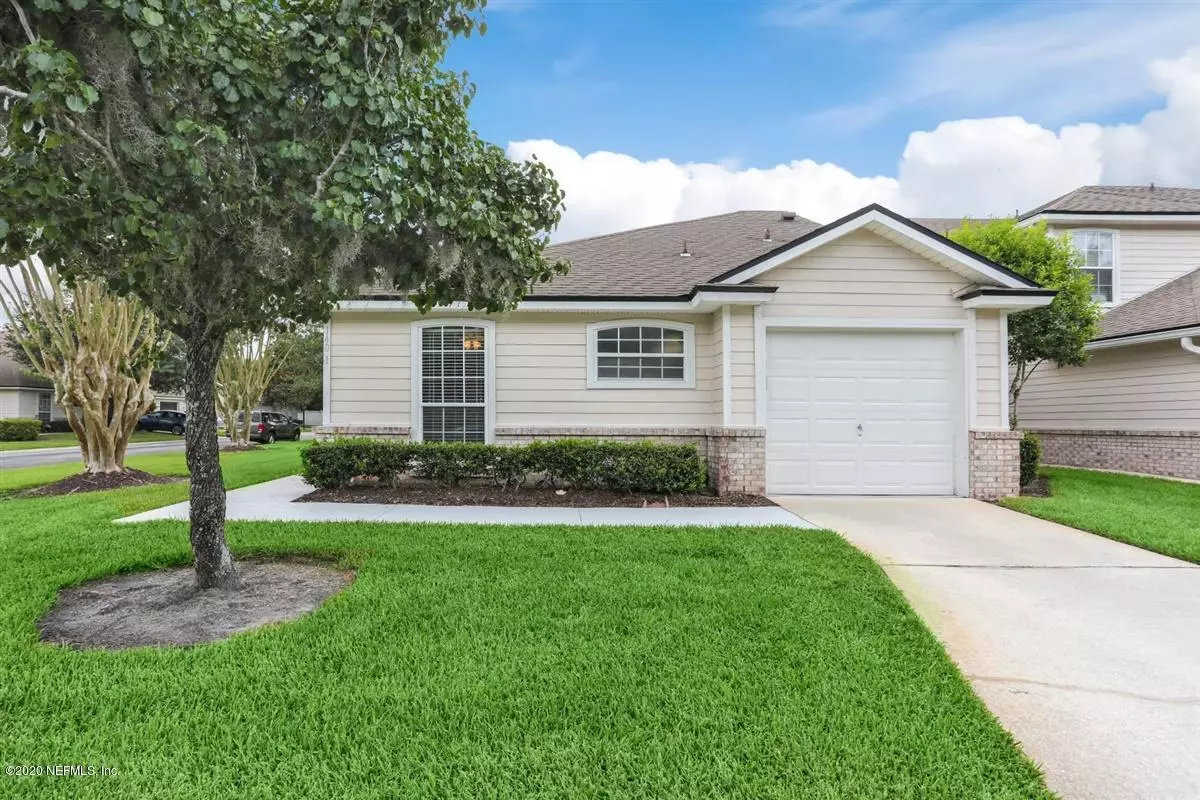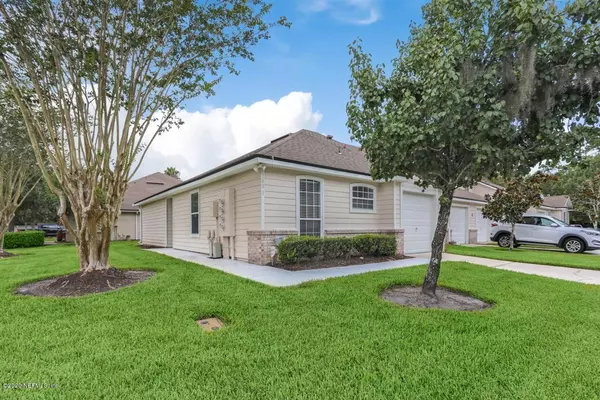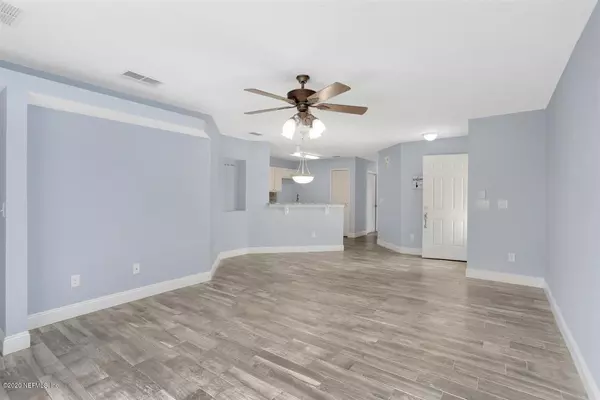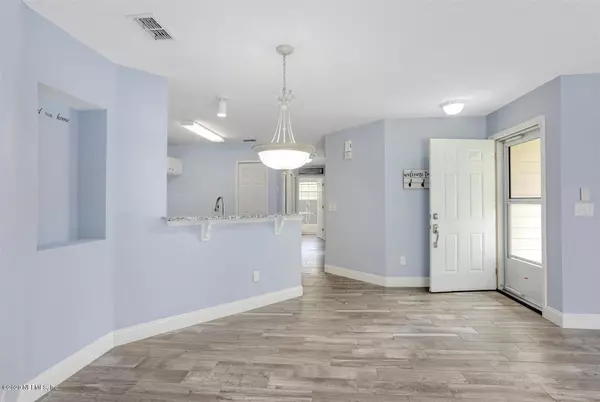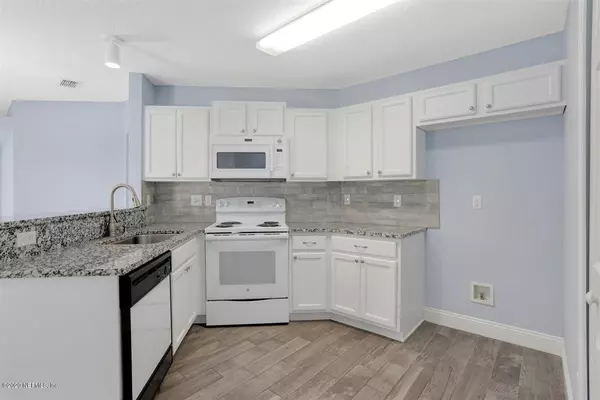$185,000
$184,900
0.1%For more information regarding the value of a property, please contact us for a free consultation.
3 Beds
2 Baths
1,122 SqFt
SOLD DATE : 08/11/2020
Key Details
Sold Price $185,000
Property Type Single Family Home
Sub Type Single Family Residence
Listing Status Sold
Purchase Type For Sale
Square Footage 1,122 sqft
Price per Sqft $164
Subdivision Southbridge
MLS Listing ID 1063908
Sold Date 08/11/20
Style Flat
Bedrooms 3
Full Baths 2
HOA Fees $166/qua
HOA Y/N Yes
Year Built 2003
Property Description
MULTIPLE OFFER notice in Documents.
Due by 9 PM 7/20/20
LOOKING FOR MOVE IN READY? This 3br/2ba single story townhome is located in gated community in the highly sought after community of Julington Creek Plantation. Beautifully updated with new wood look tile flooring throughout. Spacious family room with sliders that lead out to patio. Kitchen cabinets have been updated with white paint and new hardware, plus granite counter. 5 in baseboards through out. Updated ceiling fans and lighting. Split bedroom arrangement, with master suite featuring barn door leading into remodeled master bath. The secondary bedrooms are on the other side of unit, along with the updated guest bath. One car garage has epoxy flooring and washer and dryer are also included. All exterior maintenance is handled by the association. CDD portion of bond is paid off. Only Operations & Maintenance remain. Enjoy all of the amenities that JCP has to offer.
Location
State FL
County St. Johns
Community Southbridge
Area 301-Julington Creek/Switzerland
Direction San Jose(SR 13), Left on Race Track Rd to Flora Branch, turn right then left into Southbridge
Interior
Interior Features Breakfast Bar, Pantry, Primary Bathroom - Shower No Tub, Primary Downstairs, Walk-In Closet(s)
Heating Central
Cooling Central Air
Flooring Tile
Exterior
Parking Features Attached, Garage, Garage Door Opener, Guest
Garage Spaces 1.0
Pool Community
Amenities Available Basketball Court, Children's Pool, Clubhouse, Fitness Center, Golf Course, Jogging Path, Maintenance Grounds, Playground, Tennis Court(s), Trash
Roof Type Shingle
Total Parking Spaces 1
Private Pool No
Building
Lot Description Sprinklers In Front, Sprinklers In Rear, Other
Sewer Public Sewer
Water Public
Architectural Style Flat
Structure Type Fiber Cement,Frame
New Construction No
Others
HOA Name MAY MANAGEMENT
Tax ID 2494390091
Security Features Smoke Detector(s)
Acceptable Financing Cash, Conventional, FHA, VA Loan
Listing Terms Cash, Conventional, FHA, VA Loan
Read Less Info
Want to know what your home might be worth? Contact us for a FREE valuation!

Our team is ready to help you sell your home for the highest possible price ASAP
Bought with RE/MAX SPECIALISTS

“My job is to find and attract mastery-based agents to the office, protect the culture, and make sure everyone is happy! ”


