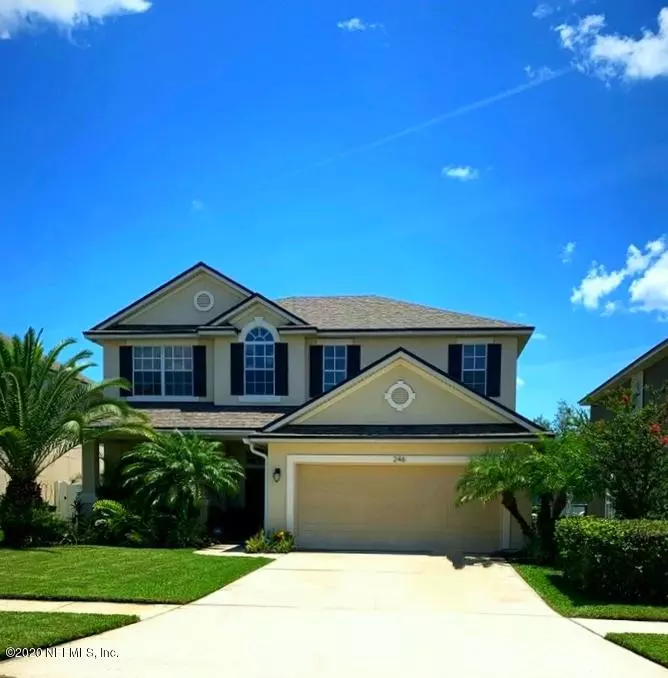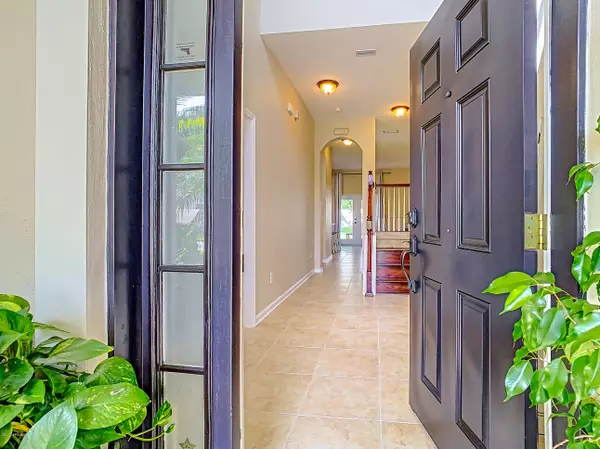$340,000
$335,000
1.5%For more information regarding the value of a property, please contact us for a free consultation.
4 Beds
3 Baths
2,939 SqFt
SOLD DATE : 09/15/2020
Key Details
Sold Price $340,000
Property Type Single Family Home
Sub Type Single Family Residence
Listing Status Sold
Purchase Type For Sale
Square Footage 2,939 sqft
Price per Sqft $115
Subdivision Sevilla
MLS Listing ID 1064336
Sold Date 09/15/20
Bedrooms 4
Full Baths 2
Half Baths 1
HOA Fees $48/ann
HOA Y/N Yes
Year Built 2008
Property Description
TAKE A TOUR of this spacious one owner home w/ tropical curb appeal! The high ceilings and open concept is great for social and family gatherings. The kitchen has granite countertops, 42'' cabinets, subway backsplash, SS appliances & food prep island. Large family room w/ custom built-ins, gas fireplace and a wall of windows that provides natural lighting. French doors lead out to a covered patio and a spacious back yard. Downstairs Office. New Roof. Upstairs is a large open loft, three bedrooms and owner suite w/ two walk-in closets, trey ceilings & plantation shutters. Master bath offers his & her vanity, and a stress relieving jetted tub. Sevilla community is conveniently located to golf courses, great schools, soon to be completed new high school, beaches, & easy access to interstate. The neighborhood includes community pool, children's splash park, playground, clubhouse and basketball court.
Other great features include downstairs office w/ french doors; separate dining room; pre-wiring for surround sound throughout; laundry room sink; plenty of storage space; new 50 year shingle roof w/ transferable warranty; Gutters; and energy efficient sprinkler systems that pumps water from community ponds.
Location
State FL
County St. Johns
Community Sevilla
Area 308-World Golf Village Area-Sw
Direction From 95 South, take exit 323 and merge right. Turn left onto World Commerce Pkwy. Turn Right onto Casa Sevilla Ave and follow road to after small bridge and home will be on the left.
Interior
Interior Features Built-in Features, Eat-in Kitchen, Entrance Foyer, Kitchen Island, Pantry, Walk-In Closet(s)
Heating Central
Cooling Central Air
Flooring Carpet, Laminate, Tile
Fireplaces Number 1
Fireplaces Type Gas
Fireplace Yes
Laundry Electric Dryer Hookup, Washer Hookup
Exterior
Parking Features Attached, Garage
Garage Spaces 2.0
Pool Community, None
Amenities Available Basketball Court, Playground
Roof Type Shingle
Total Parking Spaces 2
Private Pool No
Building
Sewer Public Sewer
Water Public
Structure Type Frame,Stucco
New Construction No
Others
HOA Name Leland
Tax ID 0283321770
Security Features Security System Leased,Smoke Detector(s)
Acceptable Financing Cash, Conventional, FHA, Lease Back, VA Loan
Listing Terms Cash, Conventional, FHA, Lease Back, VA Loan
Read Less Info
Want to know what your home might be worth? Contact us for a FREE valuation!

Our team is ready to help you sell your home for the highest possible price ASAP
Bought with ALL REAL ESTATE OPTIONS INC
“My job is to find and attract mastery-based agents to the office, protect the culture, and make sure everyone is happy! ”







