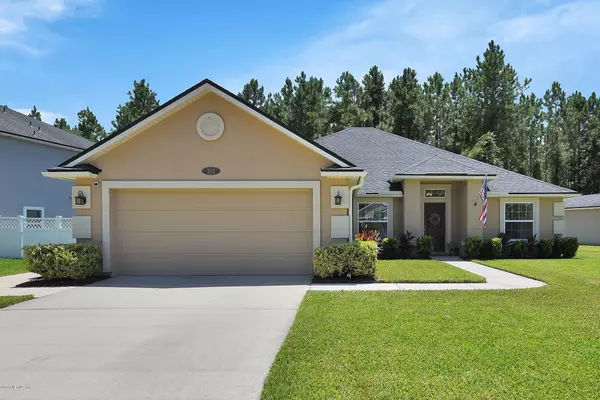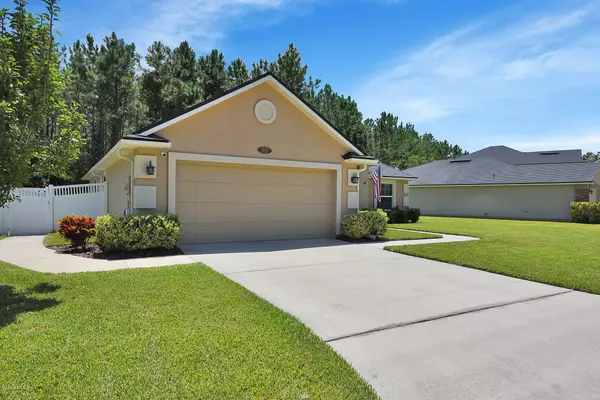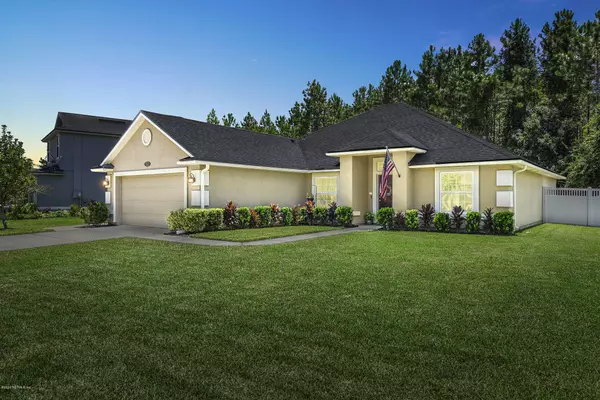$310,990
$309,900
0.4%For more information regarding the value of a property, please contact us for a free consultation.
4 Beds
2 Baths
2,061 SqFt
SOLD DATE : 11/13/2020
Key Details
Sold Price $310,990
Property Type Single Family Home
Sub Type Single Family Residence
Listing Status Sold
Purchase Type For Sale
Square Footage 2,061 sqft
Price per Sqft $150
Subdivision Aberdeen
MLS Listing ID 1067595
Sold Date 11/13/20
Style Flat,Ranch
Bedrooms 4
Full Baths 2
HOA Fees $4/ann
HOA Y/N Yes
Year Built 2012
Property Description
WELCOME HOME! This beautiful, turnkey ready home located in the desirable Aberdeen master community is ready for new owners! Features of this well maintained, preserve lot home include 42'' cabinets, granite counters, double wall oven, stainless steel appliances, office just off entry, Nest thermostat and upgraded lighting fixtures. Master suite complete with double tray ceilings, barn door, oversized shower with dual heads, and custom towel rack. Exterior includes gutters, Nest cameras, covered patio and fully fenced rear yard perfect for entertaining and play. A-rated schools and expansive community recreational facilities. Walking distance to Aberdeen Park (4 softball & 2 multipurpose fields) and the Field of Dreams sportsplex. Easy access to nearby shopping, restaurants & highway highway
Location
State FL
County St. Johns
Community Aberdeen
Area 301-Julington Creek/Switzerland
Direction From Race Track Rd, left on St Johns Pkwy, Right on Longleaf Pine Pkwy. Right on Prince Albert. Left onto W Adelaide Dr. House will be on your left.
Interior
Interior Features Breakfast Bar, Pantry, Primary Bathroom - Shower No Tub, Split Bedrooms, Walk-In Closet(s)
Heating Central
Cooling Central Air
Flooring Carpet, Tile
Laundry Electric Dryer Hookup, Washer Hookup
Exterior
Parking Features Attached, Garage
Garage Spaces 2.0
Fence Back Yard
Pool Community
Amenities Available Basketball Court, Clubhouse, Fitness Center, Playground
View Protected Preserve
Roof Type Shingle
Porch Covered, Patio
Total Parking Spaces 2
Private Pool No
Building
Sewer Public Sewer
Water Public
Architectural Style Flat, Ranch
Structure Type Frame,Stucco
New Construction No
Schools
Elementary Schools Freedom Crossing Academy
Middle Schools Freedom Crossing Academy
High Schools Bartram Trail
Others
HOA Name Floridian Property M
Tax ID 0097620180
Security Features Smoke Detector(s)
Acceptable Financing Cash, Conventional, FHA, VA Loan
Listing Terms Cash, Conventional, FHA, VA Loan
Read Less Info
Want to know what your home might be worth? Contact us for a FREE valuation!

Our team is ready to help you sell your home for the highest possible price ASAP
Bought with CONDO & HOME REALTY, INC.
“My job is to find and attract mastery-based agents to the office, protect the culture, and make sure everyone is happy! ”







