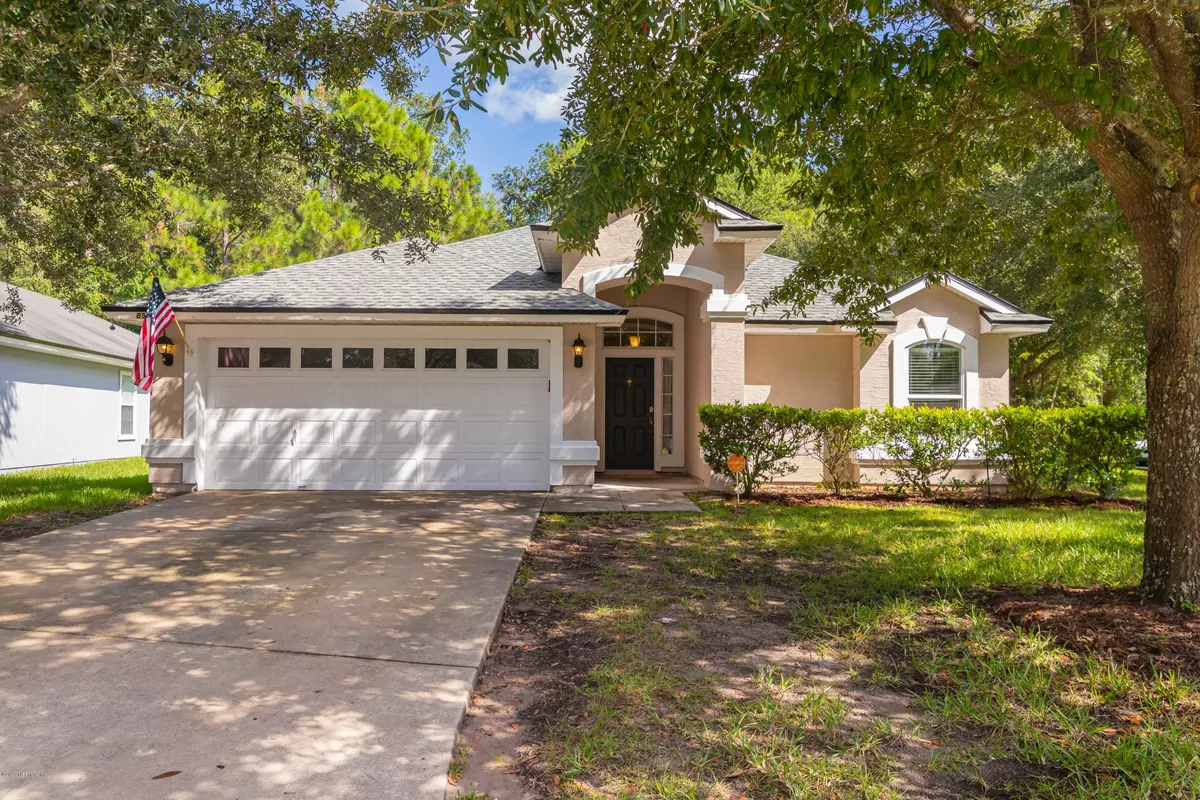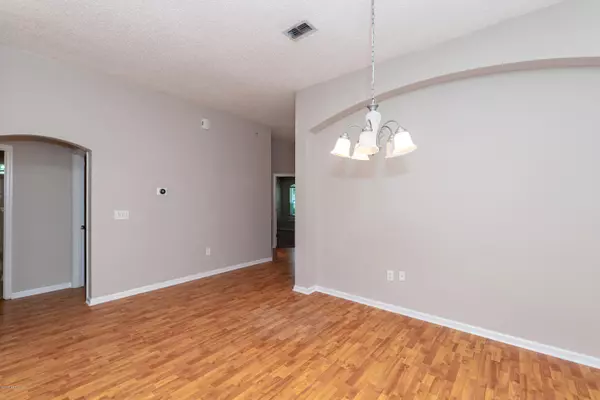$225,000
$225,000
For more information regarding the value of a property, please contact us for a free consultation.
4 Beds
2 Baths
1,881 SqFt
SOLD DATE : 09/29/2020
Key Details
Sold Price $225,000
Property Type Single Family Home
Sub Type Single Family Residence
Listing Status Sold
Purchase Type For Sale
Square Footage 1,881 sqft
Price per Sqft $119
Subdivision Watermill
MLS Listing ID 1068337
Sold Date 09/29/20
Bedrooms 4
Full Baths 2
HOA Fees $41/ann
HOA Y/N Yes
Year Built 2003
Property Description
Don't miss out on this move in ready 4 bedroom 2 bath home in Watermill! Well maintained by original owners, this home is ready for a new family. Recent improvements include fresh paint inside and outside, new windows, new carpet in all bedrooms, and a new roof in 2020. Features include split bedrooms, vaulted ceilings, and laminate flooring in family room. Owners suite offers bay window, large walk-in closet, and garden bath with separate tub and shower. Smart home package includes video panel, 2 outside cameras, ring doorbell, nest thermostat and keypad entry lock. Enjoy quiet evenings on your covered and screened lanai. Home sits on a nice private homesite with conservation area behind. Watermill amenities include pool, playgrounds, tennis & basketball. 1 Yr Home Warranty included!
Location
State FL
County Duval
Community Watermill
Area 067-Collins Rd/Argyle/Oakleaf Plantation (Duval)
Direction From Blanding Blvd West on Argyle Forest, Right on Staples Mill, Right on Fallsmill. Home on left.
Interior
Interior Features Breakfast Bar, Built-in Features, Eat-in Kitchen, Entrance Foyer, Pantry, Primary Bathroom -Tub with Separate Shower, Split Bedrooms, Walk-In Closet(s)
Heating Central, Electric
Cooling Central Air, Electric
Flooring Carpet
Exterior
Parking Features Attached, Garage, Garage Door Opener
Garage Spaces 2.0
Pool Community
Amenities Available Basketball Court, Children's Pool, Clubhouse, Playground, Tennis Court(s)
View Protected Preserve
Roof Type Shingle
Porch Front Porch, Patio
Total Parking Spaces 2
Private Pool No
Building
Sewer Public Sewer
Water Public
Structure Type Frame,Stucco
New Construction No
Schools
Elementary Schools Enterprise
Middle Schools Charger Academy
High Schools Westside High School
Others
Tax ID 0164300070
Acceptable Financing Cash, Conventional, FHA, VA Loan
Listing Terms Cash, Conventional, FHA, VA Loan
Read Less Info
Want to know what your home might be worth? Contact us for a FREE valuation!

Our team is ready to help you sell your home for the highest possible price ASAP
“My job is to find and attract mastery-based agents to the office, protect the culture, and make sure everyone is happy! ”







