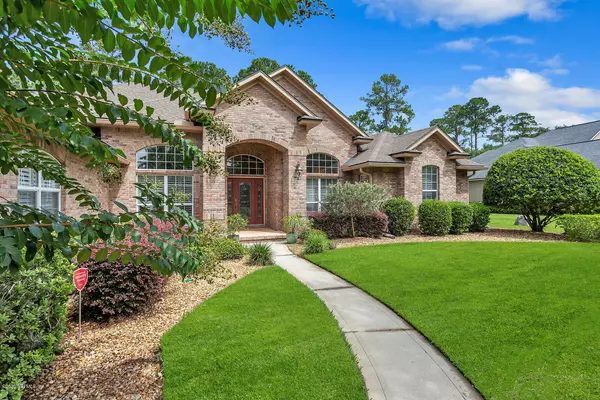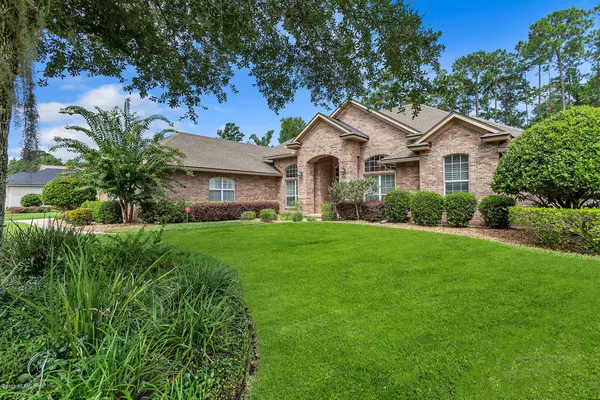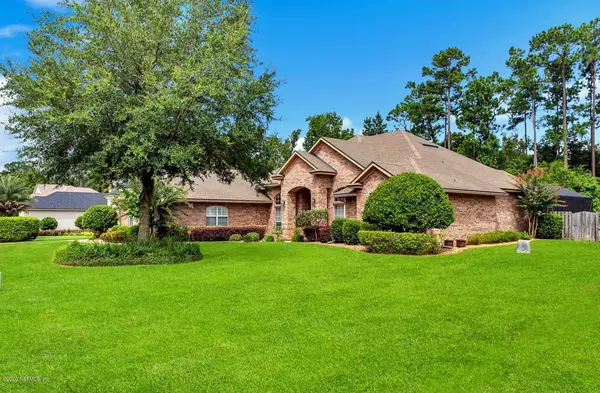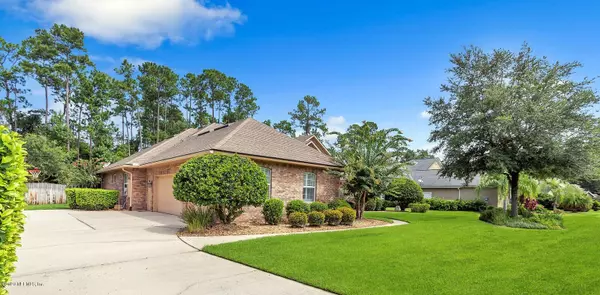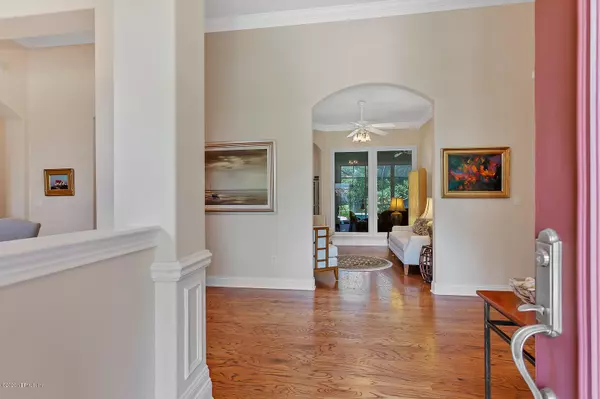$605,000
$599,000
1.0%For more information regarding the value of a property, please contact us for a free consultation.
5 Beds
4 Baths
3,601 SqFt
SOLD DATE : 10/06/2020
Key Details
Sold Price $605,000
Property Type Single Family Home
Sub Type Single Family Residence
Listing Status Sold
Purchase Type For Sale
Square Footage 3,601 sqft
Price per Sqft $168
Subdivision Bartram Plantation
MLS Listing ID 1065228
Sold Date 10/06/20
Bedrooms 5
Full Baths 3
Half Baths 1
HOA Fees $64/ann
HOA Y/N Yes
Year Built 2006
Property Description
Quarantine with your family in this beautiful, all brick custom pool home with a ton of upgrades throughout. Meticulously maintained with over 1/2 acre lot. This beautiful home has it all including wood floors, crown molding, newer appliances and HVAC, hot water tanks (1 year old) , artesian well, generator with own electric panel and much more (see upgrades). Spacious master suite with tray ceiling, bay window, door to sunroom, two walk in-closets with custom shelving, jetted tub, and separate vanities. Gorgeous kitchen with 42'' cabinets, appliance cabinet, kitchen island, granite countertops, walk-in pantry, recessed lights, cooktop, built-in microwave/oven, and more. Laundry room includes sink, upper and lower cabinets and pocket door. Master and secondary bedrooms 2 & 3, office/4th bedroom are downstairs. Bonus Room/5th bedroom with bathroom and large closet would make a great home office, playroom, or 2nd primary bedroom.
Upgrades:
Pool designed by Island Pools:
Pool: 15 feet width x 30 feed length (450 sq ft)
Depth: 3.5 feet shallow end 8 feet deep end
Heated by dedicated heat pump
LED lighting
Pebble interior finish
Intellichlor IC40 salt chlorine generator
Pentair EasyTouch Remote
Raised decking with 2 shear descent waterfalls
Full mansard screen enclosure with 20/20 walls
10 ft high walls, charcoal screen and 2 doors
All equipment upgraded to Pentair
SPA
7 foot square spa with coping on beam, air blower, LED light,
automated controls, eight jets, tile spillway and gas
heater.
Pool and Spa over $50,000
Rainbird 6 Station Irrigation Clock
Professional Landscaped including $3000 of landscape lighting
Artesian Well supplies both pool and irrigation water $6,000
Donald Kaufman Custom Paint (DonaldKaufmanColor.com) throughout the home. Paint and Labor $12,000
Custom Closets - $7,000
Hardwood floors throughout living space - $10,500
KitchenAid Architect Series: Induction Cooktop, Dishwasher, Microwave Convention Oven and Oven - $9,000
(Covered by Whirlpool Service Agreement through 9/10/2023
Samsung counter-depth refrigerator with french door and deli drawer - $3,000
Under-counter lighting in the kitchen
Trilogy 84 Bottle Credenza - $2,000
Separate Electric Panel for Generator and Whole House Surge Protector - $4,000
Generator - $2500
Three Nest Thermostats
Graber Custom Shutters throughout home - $10,000
Two Heating and Air Conditioning units - 5 years old
Hot Water Heaters - 1 year old
Water Softener with whole-house filtration unit
Third car garage bay was enclosed for gym with air conditioning. $4500
Note: The air conditioning system for gym is part of whole house system and would need to be removed/disconnected if used as parking for vehicle due to toxic fumes. Garage not included in Heated and Cooled Sq ft.
Location
State FL
County St. Johns
Community Bartram Plantation
Area 302-Orangedale Area
Direction South on SR 13/SAN JOSE to left on Greenbriar Rd, Right into Bartram Plantation, right on N. Bridge Creek Dr. House is on the right.
Interior
Interior Features Breakfast Bar, Built-in Features, Eat-in Kitchen, Entrance Foyer, Primary Bathroom -Tub with Separate Shower, Split Bedrooms, Walk-In Closet(s)
Heating Central
Cooling Central Air
Flooring Carpet, Wood
Fireplaces Number 1
Fireplaces Type Gas
Fireplace Yes
Laundry Electric Dryer Hookup, Washer Hookup
Exterior
Garage Spaces 3.0
Fence Back Yard
Pool In Ground, Electric Heat, Screen Enclosure
Roof Type Shingle
Porch Front Porch, Glass Enclosed, Patio
Total Parking Spaces 3
Private Pool No
Building
Lot Description Sprinklers In Front, Sprinklers In Rear
Sewer Public Sewer
Water Public
Structure Type Frame
New Construction No
Schools
Elementary Schools Hickory Creek
Middle Schools Switzerland Point
High Schools Bartram Trail
Others
HOA Name Bartram Plantation
Tax ID 0011710110
Security Features Security System Owned,Smoke Detector(s)
Acceptable Financing Cash, Conventional, FHA, VA Loan
Listing Terms Cash, Conventional, FHA, VA Loan
Read Less Info
Want to know what your home might be worth? Contact us for a FREE valuation!

Our team is ready to help you sell your home for the highest possible price ASAP
Bought with MOMENTUM REALTY
“My job is to find and attract mastery-based agents to the office, protect the culture, and make sure everyone is happy! ”



