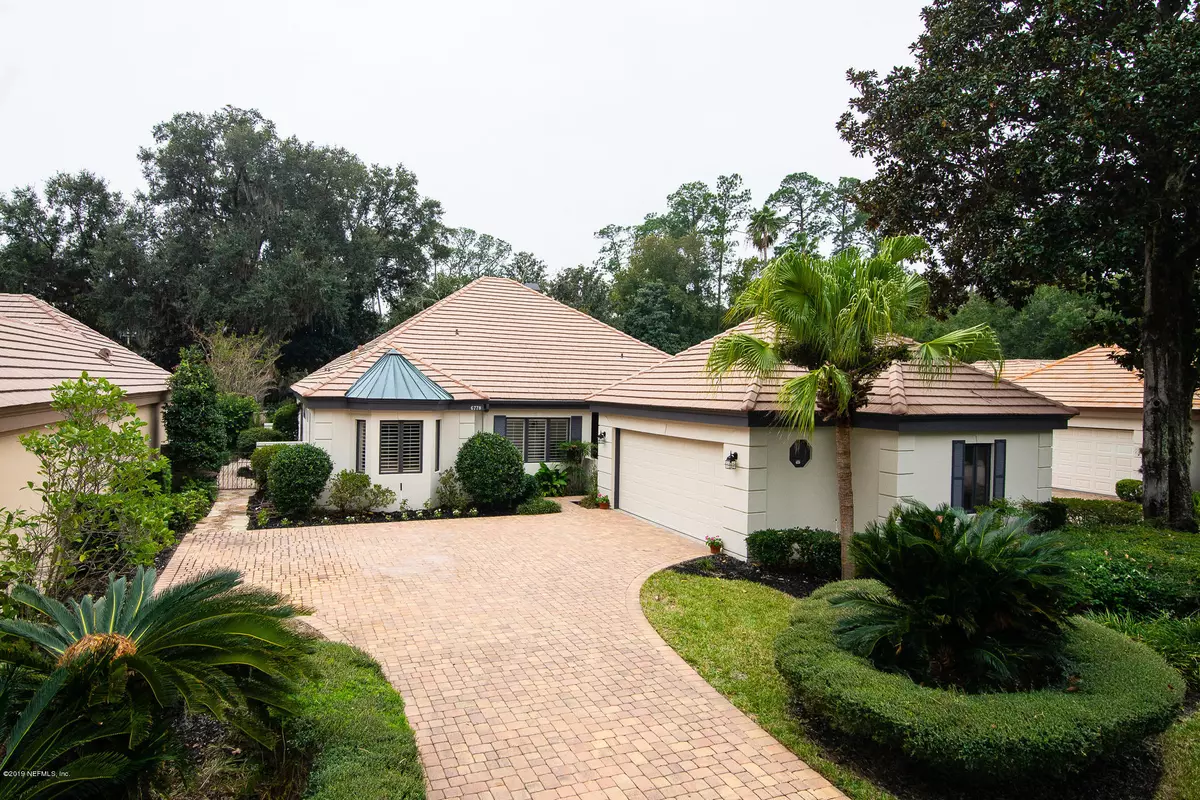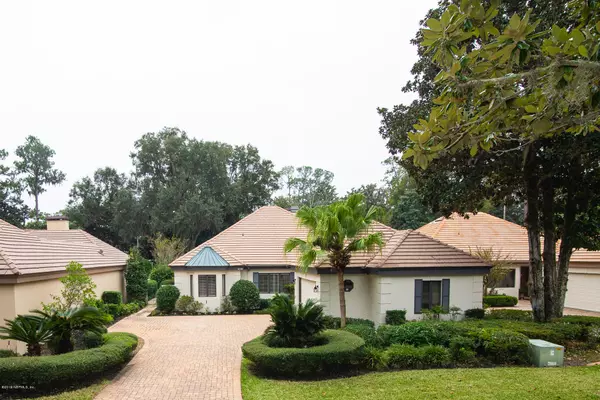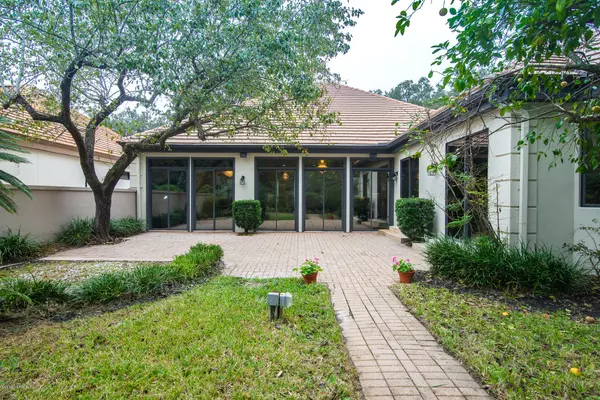$844,000
$844,000
For more information regarding the value of a property, please contact us for a free consultation.
3 Beds
3 Baths
2,996 SqFt
SOLD DATE : 12/18/2020
Key Details
Sold Price $844,000
Property Type Single Family Home
Sub Type Single Family Residence
Listing Status Sold
Purchase Type For Sale
Square Footage 2,996 sqft
Price per Sqft $281
Subdivision Epping Forest
MLS Listing ID 1025796
Sold Date 12/18/20
Style Ranch
Bedrooms 3
Full Baths 2
Half Baths 1
HOA Fees $177
HOA Y/N Yes
Originating Board realMLS (Northeast Florida Multiple Listing Service)
Year Built 1987
Lot Dimensions 10,335
Property Description
Featuring a low maintenance , fully renovated Epping Forest Garden home. This beautiful home offers the finest finishes, wood cabinetry, classic white kitchen with designer elements, GE Profile appliances, contemporary fireplace. Beautifully restored original wood floors with custom chevron pattern. A dream master bathroom offers a secluded retreat while you soak in the tub at the end of the day. Sitting area/ office space in MB. Great flow for entertaining guests inside and out. Dine in the elegant clubhouse, boating, swimming, tennis or fitness is available to you with the Preferred Membership Initiation Fee pricing for Epping Forest CC, PV Inn and Club, The Lodge and Club or River Club. CDC Guidelines practiced. New fees as of Jan 1 are reflected in the Association dues tab.
Location
State FL
County Duval
Community Epping Forest
Area 012-San Jose
Direction San Jose Blvd. S. to Epping Forest Dr. Enter through security gate and take a right on Epping Forest Way N. Another right onto Colwood Ct. then left onto Linford Ln. 2nd home on left
Interior
Interior Features Breakfast Bar, Built-in Features, Eat-in Kitchen, Entrance Foyer, Pantry, Primary Bathroom -Tub with Separate Shower, Primary Downstairs, Split Bedrooms, Walk-In Closet(s)
Heating Central
Cooling Central Air
Flooring Wood
Fireplaces Number 1
Fireplaces Type Electric
Fireplace Yes
Laundry Electric Dryer Hookup, Washer Hookup
Exterior
Parking Features Attached, Garage
Garage Spaces 2.0
Fence Back Yard
Pool None
Utilities Available Other
Amenities Available Jogging Path, Security, Trash
Roof Type Tile
Porch Patio
Total Parking Spaces 2
Private Pool No
Building
Sewer Public Sewer
Water Public
Architectural Style Ranch
Structure Type Frame,Stucco
New Construction No
Schools
Elementary Schools San Jose
Middle Schools Alfred Dupont
High Schools Samuel W. Wolfson
Others
HOA Name Epping Forest
Tax ID 1501851076
Security Features Smoke Detector(s)
Acceptable Financing Cash, Conventional, FHA, VA Loan
Listing Terms Cash, Conventional, FHA, VA Loan
Read Less Info
Want to know what your home might be worth? Contact us for a FREE valuation!

Our team is ready to help you sell your home for the highest possible price ASAP
“My job is to find and attract mastery-based agents to the office, protect the culture, and make sure everyone is happy! ”







