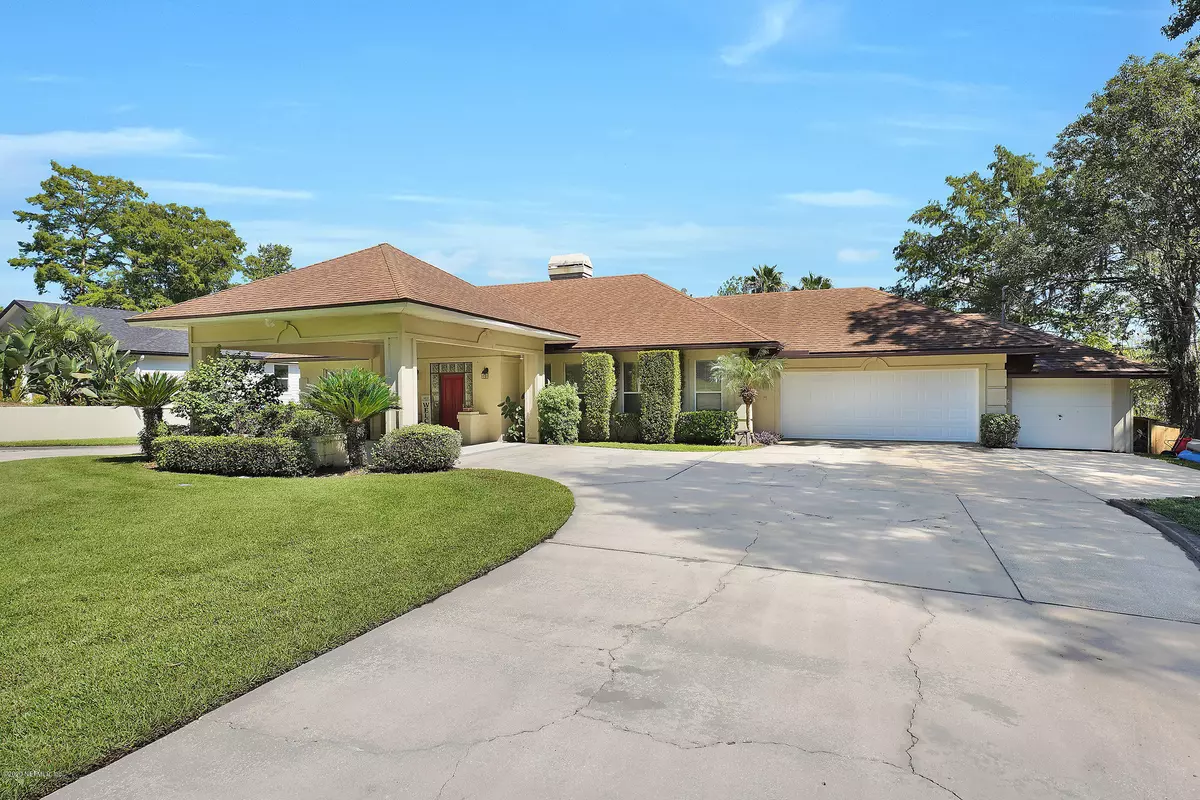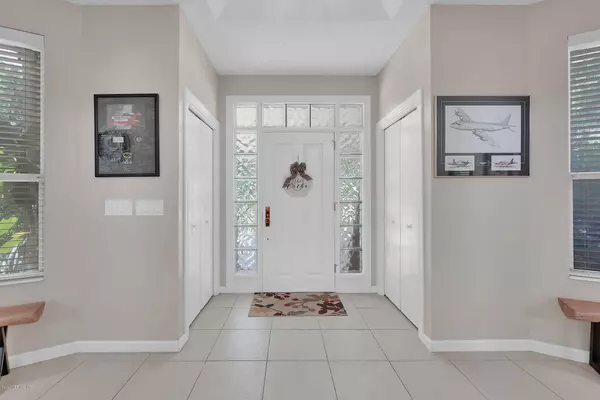$500,000
$500,000
For more information regarding the value of a property, please contact us for a free consultation.
2 Beds
3 Baths
2,463 SqFt
SOLD DATE : 10/28/2020
Key Details
Sold Price $500,000
Property Type Single Family Home
Sub Type Single Family Residence
Listing Status Sold
Purchase Type For Sale
Square Footage 2,463 sqft
Price per Sqft $203
Subdivision Ridgeland Gardens
MLS Listing ID 1068214
Sold Date 10/28/20
Style Flat
Bedrooms 2
Full Baths 3
HOA Y/N No
Year Built 1990
Property Description
**Please see our walk through video** Unbelievable home! No CDD/No HOA!!! 2 HUGE bedrooms with 3rd bonus room/laundry suite; 3 FULL renovated bathrooms! Brilliantly renovated premium kitchen featuring granite countertops, stainless steel appliances, Dura Supreme cabinets with upper and lower cabinet lighting, glass and stone tile backsplash, large granite topped island with pendant lighting, eat-in kitchen area, and gorgeous water view. Large owner's suite with upgraded bathroom and custom closet. Tray ceilings with custom lighting in several rooms. Dock with 2 boat lifts, power/water, and entertainment area. 50 x 16 RV shed with 30 amp electric. 3 car garage. Circular drive with porte-cochere. 15 min by boat to downtown, 45 min to Intracoastal. Inquire today!
Location
State FL
County Duval
Community Ridgeland Gardens
Area 022-Grove Park/Sans Souci
Direction From Beach Blvd, N on East Rd (2nd street after Parental Home Rd) Left on Pottsburg Dr to 7033 at dip in the road. Long driveway.
Interior
Interior Features Breakfast Bar, Eat-in Kitchen, Entrance Foyer, In-Law Floorplan, Kitchen Island, Pantry, Primary Bathroom -Tub with Separate Shower, Primary Downstairs, Skylight(s), Split Bedrooms, Vaulted Ceiling(s), Walk-In Closet(s)
Heating Central, Electric, Heat Pump
Cooling Central Air, Electric
Flooring Carpet, Tile
Fireplaces Number 2
Fireplaces Type Wood Burning
Fireplace Yes
Laundry Electric Dryer Hookup, Washer Hookup
Exterior
Parking Features Attached, Garage, Garage Door Opener, RV Access/Parking
Garage Spaces 3.0
Pool None
Utilities Available Propane
Amenities Available Laundry
Waterfront Description Navigable Water,River Front
View River
Roof Type Shingle
Total Parking Spaces 3
Private Pool No
Building
Lot Description Other
Sewer Septic Tank
Water Public
Architectural Style Flat
Structure Type Frame,Stucco
New Construction No
Schools
Middle Schools Arlington
High Schools Englewood
Others
Tax ID 1349020100
Security Features Smoke Detector(s)
Acceptable Financing Cash, Conventional, FHA, Lease Option, Lease Purchase, VA Loan
Listing Terms Cash, Conventional, FHA, Lease Option, Lease Purchase, VA Loan
Read Less Info
Want to know what your home might be worth? Contact us for a FREE valuation!

Our team is ready to help you sell your home for the highest possible price ASAP
“My job is to find and attract mastery-based agents to the office, protect the culture, and make sure everyone is happy! ”







