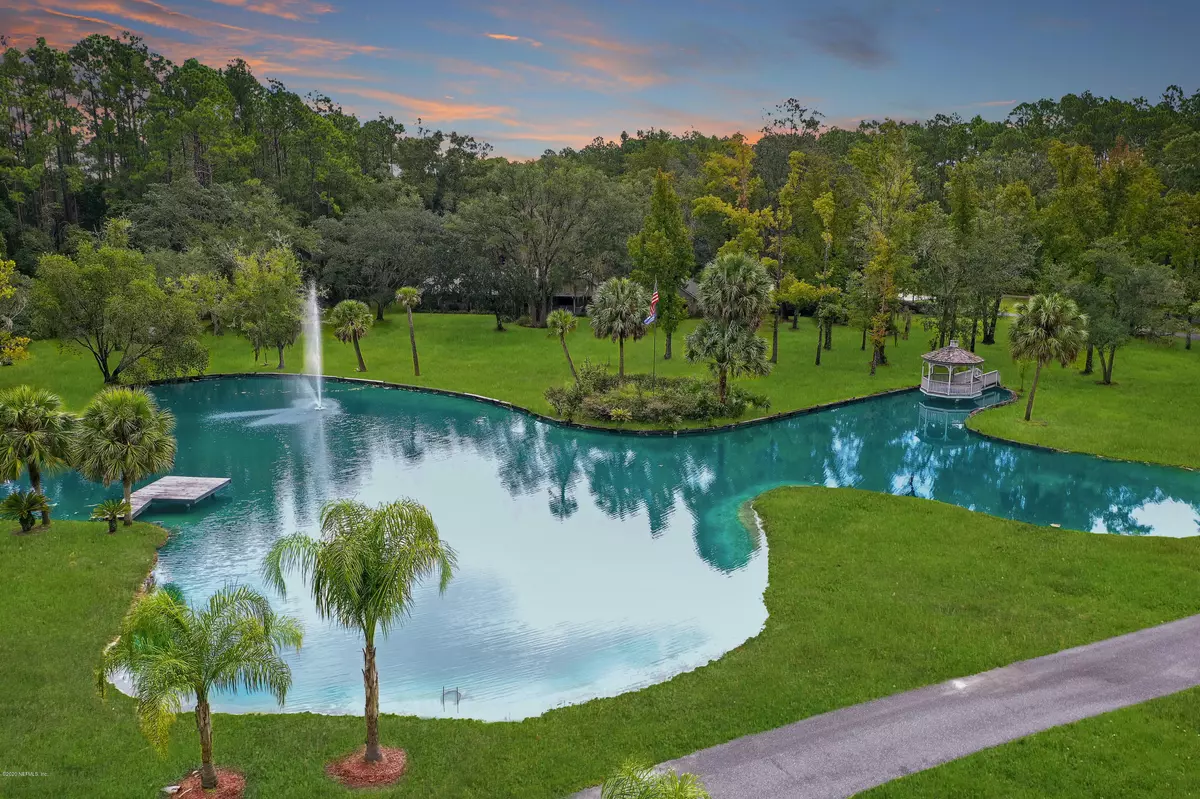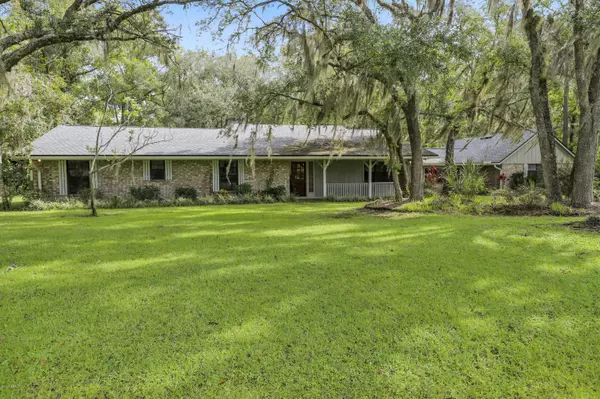$960,000
$1,100,000
12.7%For more information regarding the value of a property, please contact us for a free consultation.
4 Beds
3 Baths
2,565 SqFt
SOLD DATE : 08/22/2022
Key Details
Sold Price $960,000
Property Type Single Family Home
Sub Type Single Family Residence
Listing Status Sold
Purchase Type For Sale
Square Footage 2,565 sqft
Price per Sqft $374
Subdivision Metes & Bounds
MLS Listing ID 1049448
Sold Date 08/22/22
Style Log,Multi Generational,Ranch,Traditional
Bedrooms 4
Full Baths 3
HOA Y/N No
Originating Board realMLS (Northeast Florida Multiple Listing Service)
Year Built 1978
Property Description
One of a kind country estate! Main home consists of 4bed/3bath and two beautiful wood burning stone fireplaces. Property includes: screened in heated pool with pool house and bbq pit, lighted tennis/basketball court, two pole barns, climate controlled work barn with loft, another barn for entertainment equipped with a full kitchen and 1.5 baths. First guest house includes 2bed/2bath with master on first floor, second guest house is a 1/1 with a wrap around cedar porch. Beautiful bass and koi pond with gazebo and fishing dock. This property has too many features to list! Call today to schedule an appointment to view this unique property.
Location
State FL
County St. Johns
Community Metes & Bounds
Area 309-World Golf Village Area-West
Direction From I-95, Travel west on SR 16, turn left & travel west on CR 208, turn right & go north on Joe Ashton Road, property on right. OR, From CR 13, turn left onto Joe Ashton Road, property on left.
Rooms
Other Rooms Barn(s), Boat House, Gazebo, Guest House, Shed(s), Other
Interior
Interior Features Breakfast Bar, Breakfast Nook, Entrance Foyer, In-Law Floorplan, Pantry, Primary Bathroom - Shower No Tub, Primary Downstairs, Split Bedrooms, Vaulted Ceiling(s), Walk-In Closet(s), Wet Bar
Heating Central
Cooling Central Air, Wall/Window Unit(s)
Flooring Marble
Fireplaces Number 2
Fireplace Yes
Laundry Electric Dryer Hookup, In Carport, In Garage, Washer Hookup
Exterior
Exterior Feature Dock, Outdoor Shower
Parking Features Additional Parking, Attached, Detached, Garage, Guest
Garage Spaces 6.0
Fence Wood
Pool In Ground, Heated, Screen Enclosure
Utilities Available Cable Connected
Amenities Available Tennis Court(s)
Waterfront Description Creek,Pond
Roof Type Metal,Shingle
Porch Front Porch, Porch, Wrap Around
Total Parking Spaces 6
Private Pool No
Building
Lot Description Irregular Lot, Wooded
Sewer Private Sewer
Water Private, Well
Architectural Style Log, Multi Generational, Ranch, Traditional
Structure Type Frame,Wood Siding
New Construction No
Schools
Elementary Schools Picolata Crossing
Middle Schools Pacetti Bay
High Schools Allen D. Nease
Others
Tax ID 0138900120
Security Features Security Gate
Acceptable Financing Cash, Conventional, FHA, VA Loan
Listing Terms Cash, Conventional, FHA, VA Loan
Read Less Info
Want to know what your home might be worth? Contact us for a FREE valuation!

Our team is ready to help you sell your home for the highest possible price ASAP
Bought with NON MLS
“My job is to find and attract mastery-based agents to the office, protect the culture, and make sure everyone is happy! ”







