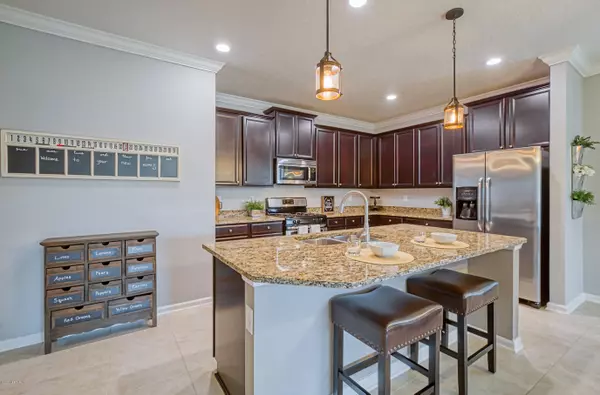$310,000
$315,415
1.7%For more information regarding the value of a property, please contact us for a free consultation.
4 Beds
2 Baths
1,866 SqFt
SOLD DATE : 10/16/2020
Key Details
Sold Price $310,000
Property Type Single Family Home
Sub Type Single Family Residence
Listing Status Sold
Purchase Type For Sale
Square Footage 1,866 sqft
Price per Sqft $166
Subdivision Shearwater
MLS Listing ID 1073790
Sold Date 10/16/20
Style Traditional
Bedrooms 4
Full Baths 2
HOA Fees $18/ann
HOA Y/N Yes
Originating Board realMLS (Northeast Florida Multiple Listing Service)
Year Built 2016
Property Description
This meticulously maintained Spirit Floor Plan built by Lennar, with nine foot ceilings throughout, is ready for YOU. Upgrades galore that include new carpet, fresh paint throughout, oversized walk in pantry with custom wood shelving, tons of storage in the custom master closet, closet organizers in two of the secondary bedrooms, upgraded lighting throughout entire home and ceiling fans in all bedrooms. Nice open floor plan that boasts large kitchen with tons of cabinets and a breakfast bar which overlooks the dining room and family room where a large triple slider opens to a covered screened lanai and fully fenced rear yard. Paver driveway leads to large two-car garage with secondary refrigerator and overhead storage as well as access to attic space. Home feature keyless entry and smart thermostat. This home is in a very desirable neighborhood that includes a lazy river, a zero entry resort style pool, a lap pool, a water slide, fitness lodge, kayak club, cafe, tennis courts that are Har-Tru, playgrounds, walking paths, golf cart paths, nature trails, community garden, two dog parks, planned community activities, and soon there will be a kayak launch into the Trout Creek.
Location
State FL
County St. Johns
Community Shearwater
Area 304- 210 South
Direction From I95 go west on CR210, turn left onto Shearwater Pkwy, turn left onto Sandgrass Trl, turn right onto Bluffton Ct, house is on the left
Interior
Interior Features Breakfast Bar, Eat-in Kitchen, Entrance Foyer, Pantry, Primary Bathroom -Tub with Separate Shower, Split Bedrooms, Walk-In Closet(s)
Heating Central, Other
Cooling Central Air
Flooring Carpet, Tile
Exterior
Parking Features Attached, Garage, Garage Door Opener
Garage Spaces 2.0
Fence Back Yard
Pool Community, None
Utilities Available Cable Available, Natural Gas Available
Amenities Available Clubhouse, Fitness Center, Jogging Path, Playground, Tennis Court(s)
Roof Type Shingle
Porch Front Porch, Patio, Porch, Screened
Total Parking Spaces 2
Private Pool No
Building
Lot Description Sprinklers In Front, Sprinklers In Rear
Sewer Public Sewer
Water Public
Architectural Style Traditional
Structure Type Fiber Cement,Frame
New Construction No
Schools
Elementary Schools Timberlin Creek
Middle Schools Switzerland Point
High Schools Bartram Trail
Others
HOA Name Shearwater - CCMC
Tax ID 0100122580
Security Features Smoke Detector(s)
Acceptable Financing Cash, Conventional, FHA, USDA Loan, VA Loan
Listing Terms Cash, Conventional, FHA, USDA Loan, VA Loan
Read Less Info
Want to know what your home might be worth? Contact us for a FREE valuation!

Our team is ready to help you sell your home for the highest possible price ASAP
Bought with RE/MAX CONNECTS
“My job is to find and attract mastery-based agents to the office, protect the culture, and make sure everyone is happy! ”







