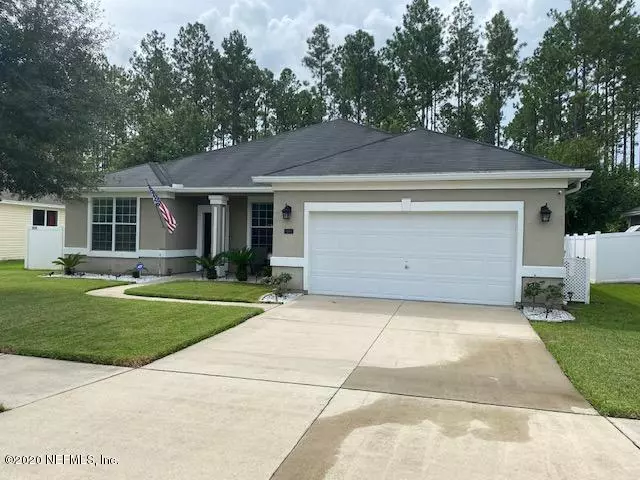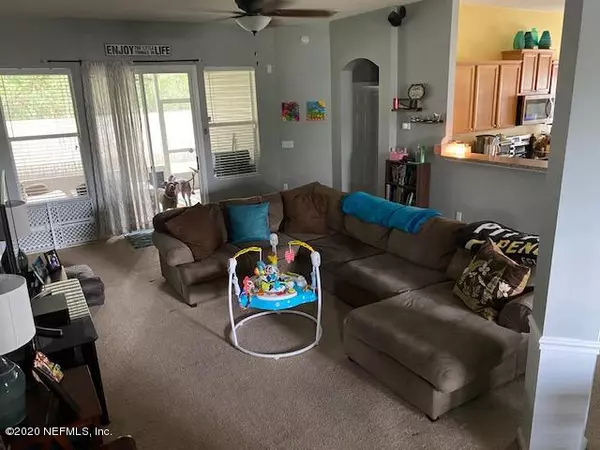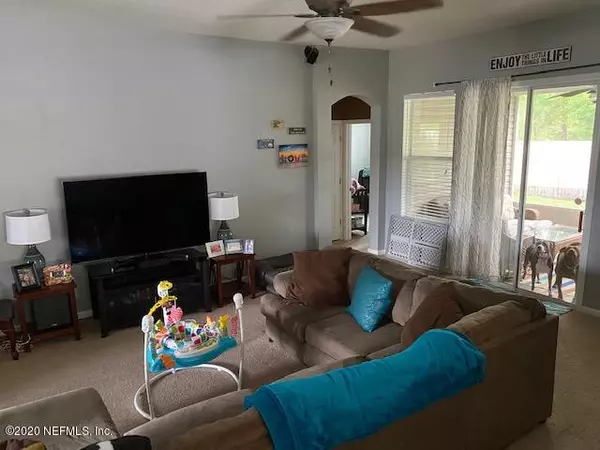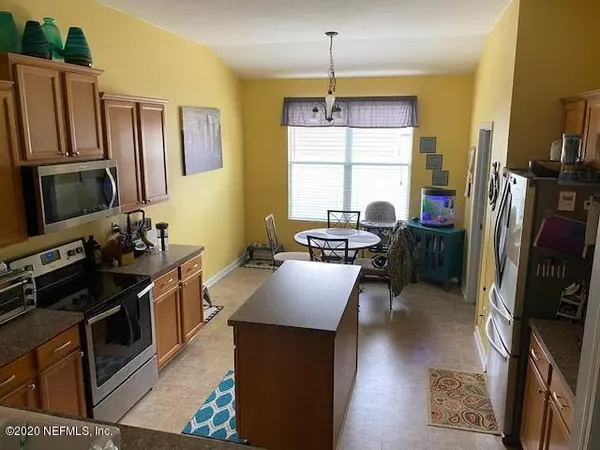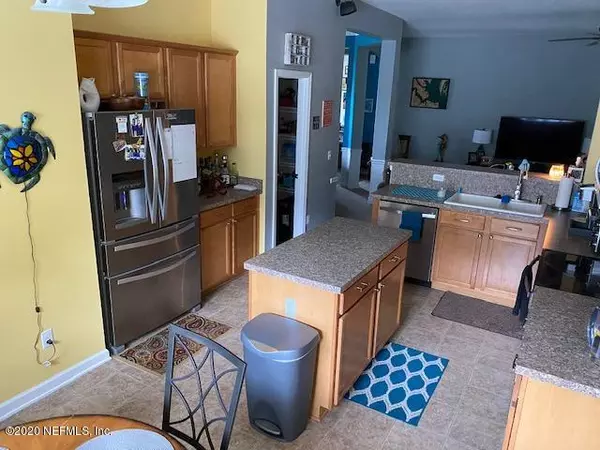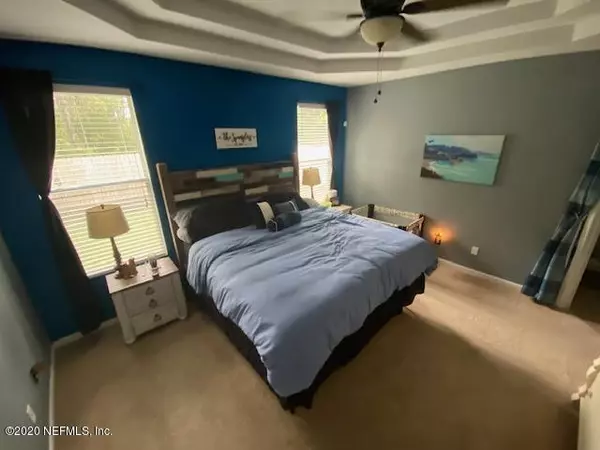$214,750
$238,900
10.1%For more information regarding the value of a property, please contact us for a free consultation.
3 Beds
2 Baths
1,933 SqFt
SOLD DATE : 10/13/2020
Key Details
Sold Price $214,750
Property Type Single Family Home
Sub Type Single Family Residence
Listing Status Sold
Purchase Type For Sale
Square Footage 1,933 sqft
Price per Sqft $111
Subdivision Sandlers Preserve
MLS Listing ID 1073364
Sold Date 10/13/20
Style Flat,Patio Home,Ranch
Bedrooms 3
Full Baths 2
HOA Fees $19
HOA Y/N Yes
Originating Board realMLS (Northeast Florida Multiple Listing Service)
Year Built 2010
Lot Dimensions less than .25 acre
Property Description
WELCOME HOME! This large and open home in the Heart of Sandlers Preserve is the place to be! This meticulously kept 1 story home offers great living space on a quiet street backing up to matured trees in a well established neighborhood! The split bedrooms, oversized kitchen and dining room, unique double traded & vaulted ceilings only compliment this beautiful house. The spacious 2 car garage, screened in porch fenced in yard and updates throughout only enhance the charm and character of 6589 Sandlers Preserve Dr! Call today and schedule your private showing.
Location
State FL
County Duval
Community Sandlers Preserve
Area 064-Bent Creek/Plum Tree
Direction I-295 to W on 103rd St, turn left onto Old Middleburg Road South, turn right on Sandler Road, turn left on Sandlers Preserve, follow road, house is on the left
Interior
Interior Features Eat-in Kitchen, Kitchen Island, Pantry, Primary Bathroom - Tub with Shower, Primary Downstairs, Split Bedrooms, Vaulted Ceiling(s), Walk-In Closet(s)
Heating Central, Electric
Cooling Central Air, Electric
Flooring Carpet, Vinyl
Laundry Electric Dryer Hookup, Washer Hookup
Exterior
Parking Features Attached, Garage
Garage Spaces 2.0
Pool None
Roof Type Shingle
Porch Covered, Front Porch, Patio, Screened
Total Parking Spaces 2
Private Pool No
Building
Lot Description Cul-De-Sac
Sewer Public Sewer
Water Public
Architectural Style Flat, Patio Home, Ranch
Structure Type Frame,Stucco,Wood Siding
New Construction No
Schools
Elementary Schools Westview
Middle Schools Westview
High Schools Westside High School
Others
HOA Name Sentry
Tax ID 0155261230
Security Features Security System Leased,Security System Owned,Smoke Detector(s)
Acceptable Financing Cash, Conventional, FHA, VA Loan
Listing Terms Cash, Conventional, FHA, VA Loan
Read Less Info
Want to know what your home might be worth? Contact us for a FREE valuation!

Our team is ready to help you sell your home for the highest possible price ASAP
Bought with REMI REALTY, LLC

“My job is to find and attract mastery-based agents to the office, protect the culture, and make sure everyone is happy! ”


