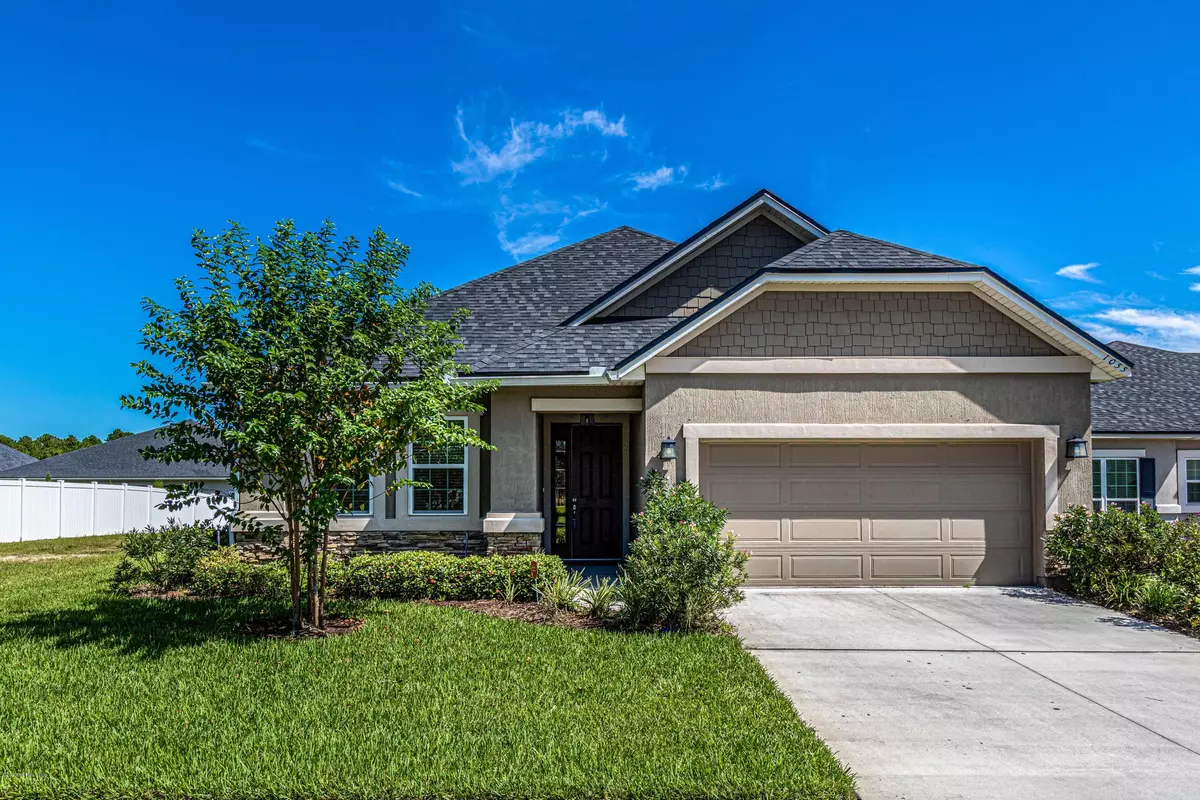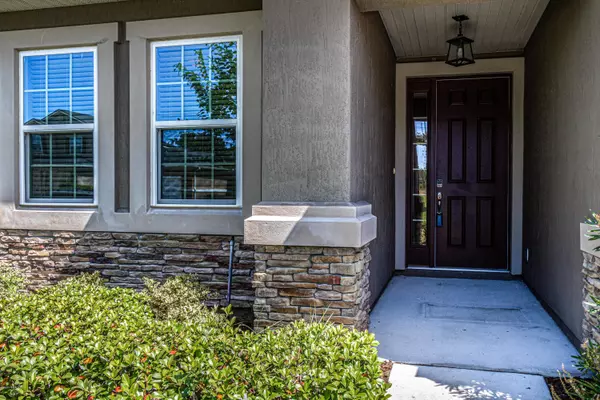$300,000
$300,000
For more information regarding the value of a property, please contact us for a free consultation.
4 Beds
3 Baths
2,476 SqFt
SOLD DATE : 11/30/2020
Key Details
Sold Price $300,000
Property Type Single Family Home
Sub Type Single Family Residence
Listing Status Sold
Purchase Type For Sale
Square Footage 2,476 sqft
Price per Sqft $121
Subdivision Pine Ridge
MLS Listing ID 1074057
Sold Date 11/30/20
Bedrooms 4
Full Baths 3
HOA Fees $7/ann
HOA Y/N Yes
Originating Board realMLS (Northeast Florida Multiple Listing Service)
Year Built 2016
Property Description
You will love coming home to this beautifully upgraded home! The entryway welcomes you to this split bedroom floor plan with plenty of room for everyone. The main floor boasts hand-scraped wood floors, crown molding and neutral paint. The owner's suite is downstairs and leads to the tastefully upgraded owner's bath with double vanity, walk-in shower, garden tub and large walk-in closet. Two more bedrooms and a full bath are downstairs as well. Large formal dining room for hosting family dinners and the kitchen is fully upgraded with stainless appliances, granite and 42'' cabinets with soft close drawers. The kitchen is open to the eat-in area and family room. Enjoy the Florida evenings while sitting on your screened lanai. Upstairs find a oversized bedroom, full bath and walk-in closet.
Location
State FL
County Clay
Community Pine Ridge
Area 143-Foxmeadow Area
Direction I-295 to Blanding Blvd. South, right onto Old Jennings Rd, right onto Tynes Blvd, right onto Pine Ridge Pkwy., right onto Wetland Ridge Cir., house will be on the left.
Interior
Interior Features Breakfast Bar, Eat-in Kitchen, Entrance Foyer, Pantry, Primary Bathroom -Tub with Separate Shower, Primary Downstairs, Split Bedrooms, Walk-In Closet(s)
Heating Central, Electric
Cooling Central Air, Electric
Flooring Carpet, Tile, Wood
Laundry Electric Dryer Hookup, Washer Hookup
Exterior
Parking Features Additional Parking, Attached, Garage, Garage Door Opener
Garage Spaces 2.0
Fence Back Yard, Vinyl
Utilities Available Cable Available
Amenities Available Clubhouse, Fitness Center, Playground
Roof Type Shingle
Porch Patio, Porch, Screened
Total Parking Spaces 2
Private Pool No
Building
Lot Description Sprinklers In Front, Sprinklers In Rear
Sewer Public Sewer
Water Public
Structure Type Composition Siding,Frame,Stucco,Vinyl Siding
New Construction No
Schools
Elementary Schools Tynes
Middle Schools Wilkinson
High Schools Oakleaf High School
Others
HOA Name The CAM Team
Tax ID 30042500806901454
Security Features Security System Owned,Smoke Detector(s)
Acceptable Financing Cash, Conventional, FHA, VA Loan
Listing Terms Cash, Conventional, FHA, VA Loan
Read Less Info
Want to know what your home might be worth? Contact us for a FREE valuation!

Our team is ready to help you sell your home for the highest possible price ASAP
Bought with WATSON REALTY CORP
“My job is to find and attract mastery-based agents to the office, protect the culture, and make sure everyone is happy! ”







