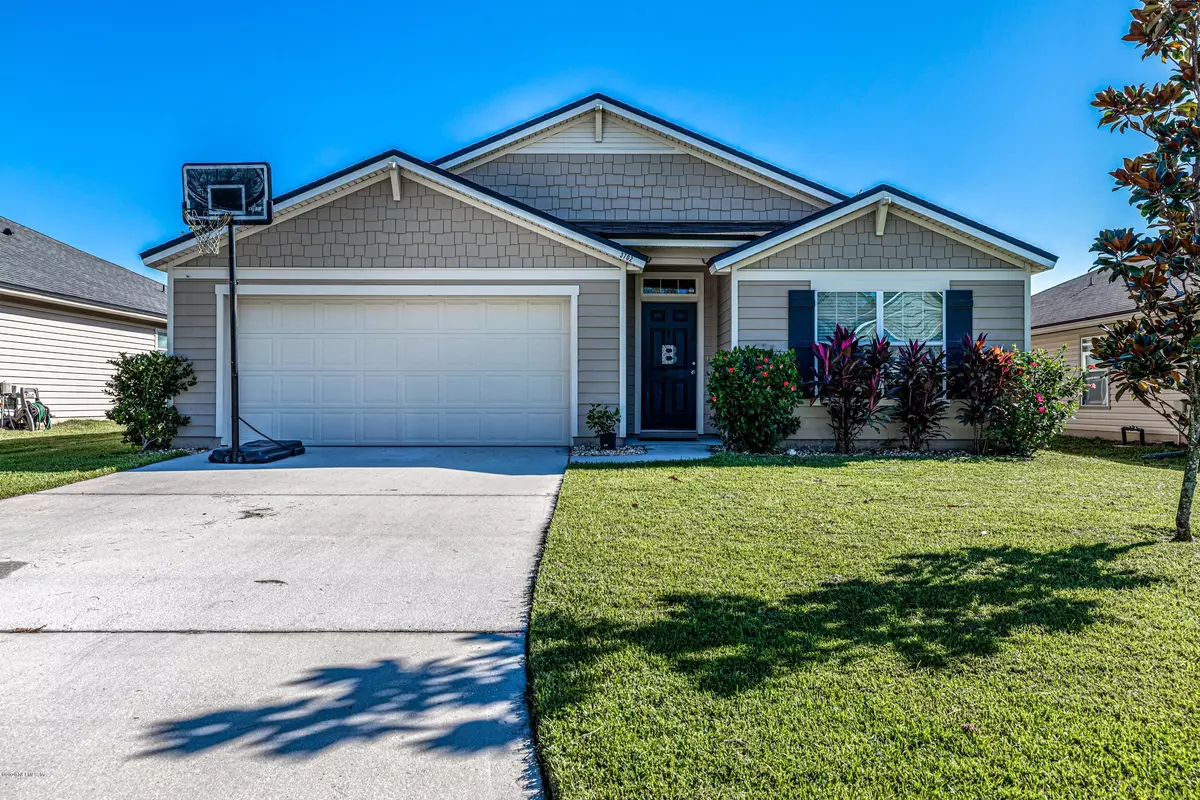$220,000
$220,000
For more information regarding the value of a property, please contact us for a free consultation.
4 Beds
2 Baths
1,856 SqFt
SOLD DATE : 11/06/2020
Key Details
Sold Price $220,000
Property Type Single Family Home
Sub Type Single Family Residence
Listing Status Sold
Purchase Type For Sale
Square Footage 1,856 sqft
Price per Sqft $118
Subdivision Magnolia West
MLS Listing ID 1075248
Sold Date 11/06/20
Style Traditional
Bedrooms 4
Full Baths 2
HOA Fees $6/ann
HOA Y/N Yes
Originating Board realMLS (Northeast Florida Multiple Listing Service)
Year Built 2015
Property Description
You have got to see this home! Beautiful upgraded floors. This 4 Bedroom, 2 Bath Home has an Open and Split Bedroom Floor Plan with plenty of space for Entertaining Family & Friends. The Kitchen has Stainless Steel Appliances, a Large Island with Bar Seating, and a walk-in Pantry. The Owners Suite has two Large walk-in Closets, Double Vanity Sinks & Shower/Tub Combo. All that AND you are just steps to the Community Amenities which Include Clubhouse. Pool, Exercise Room, Tennis Court(s), & Bike Path. Convenient to Shopping, Schools, Parks.
Location
State FL
County Clay
Community Magnolia West
Area 161-Green Cove Springs
Direction From I-295 Take Exit 10(US 17 S) Travel 11.5 miles, Turn Rt on CR 315, Turn left on Medinah Ln, Turn Rt onto Canyon Falls Dr. Take next Rt to stay on Canyon Falls, Turn left onto Summit Oaks Dr.
Interior
Interior Features Entrance Foyer, Pantry, Primary Bathroom - Tub with Shower, Split Bedrooms, Walk-In Closet(s)
Heating Central
Cooling Central Air
Flooring Laminate
Exterior
Garage Spaces 2.0
Fence Back Yard
Pool Community
Amenities Available Basketball Court, Clubhouse, Fitness Center, Tennis Court(s)
Roof Type Shingle
Total Parking Spaces 2
Private Pool No
Building
Sewer Public Sewer
Water Public
Architectural Style Traditional
Structure Type Fiber Cement,Frame
New Construction No
Schools
Elementary Schools Paterson
Middle Schools Green Cove Springs
High Schools Clay
Others
HOA Name Magnolia West
Tax ID 05062601523400546
Acceptable Financing Cash, Conventional, FHA, VA Loan
Listing Terms Cash, Conventional, FHA, VA Loan
Read Less Info
Want to know what your home might be worth? Contact us for a FREE valuation!

Our team is ready to help you sell your home for the highest possible price ASAP
Bought with PREMIER HOMES REALTY INC
“My job is to find and attract mastery-based agents to the office, protect the culture, and make sure everyone is happy! ”







