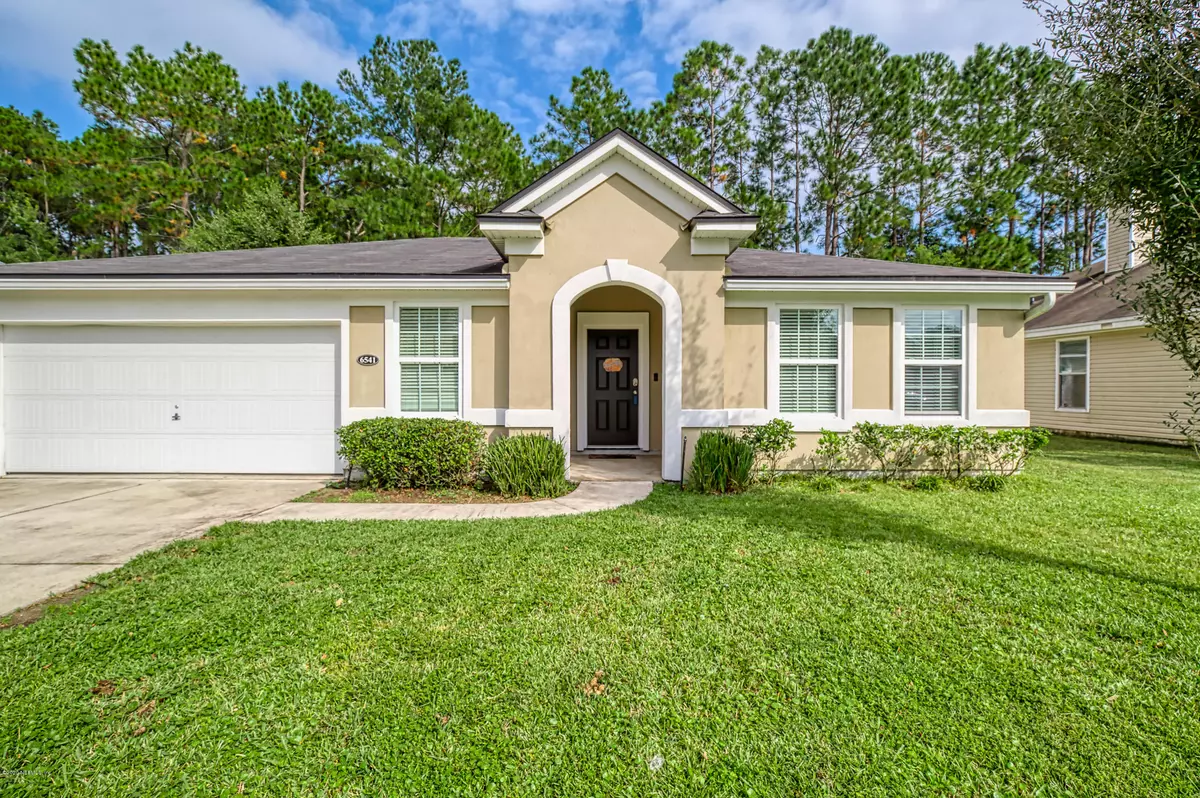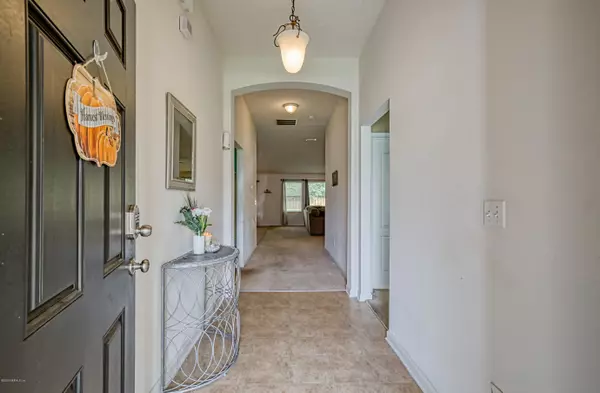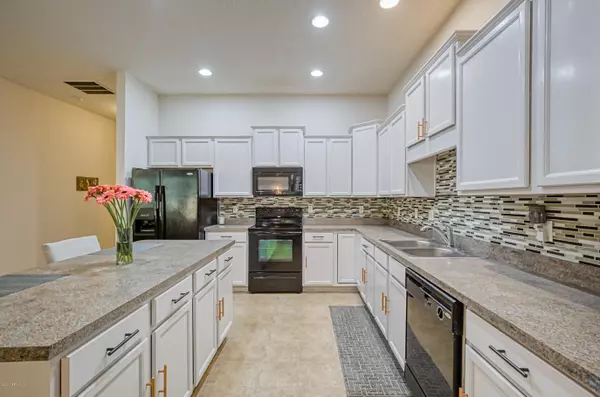$225,000
$235,000
4.3%For more information regarding the value of a property, please contact us for a free consultation.
3 Beds
2 Baths
1,827 SqFt
SOLD DATE : 12/04/2020
Key Details
Sold Price $225,000
Property Type Single Family Home
Sub Type Single Family Residence
Listing Status Sold
Purchase Type For Sale
Square Footage 1,827 sqft
Price per Sqft $123
Subdivision Sandlers Preserve
MLS Listing ID 1077158
Sold Date 12/04/20
Style Ranch
Bedrooms 3
Full Baths 2
HOA Fees $39/ann
HOA Y/N Yes
Originating Board realMLS (Northeast Florida Multiple Listing Service)
Year Built 2011
Property Description
Feast your eyes on this meticulously kept Sandlers Preserve beauty! From the moment you arrive, you'll fall in love with the welcoming and charming vibes of your new home. Step inside and notice the high ceilings and natural light in this grand entryway, you'll be ready to unpack immediately. Incredible floorplan boasts a true open concept with split bedrooms for plenty of privacy. Two spacious guest bedrooms and full bath are situated in the front of the home. Continue on down the hall, you'll notice the cutest stop and drop area right off of the garage and your massive laundry room., complete with additional shelving for storage and plenty of room for cabinets. Next stop is your oversized kitchen overlooking the family room and eat in dining. Hosting the big game has never been easier! Kitchen boasts tons of custom white cabinets, gorgeous tile backsplash, large island for additional seating, recessed lighting, and more! Family room complete with high ceilings, plenty of windows, and SO much room for activities! Master bedroom is tucked away for privacy, offering double step tray ceilings, huge walk in closet, and en suite with double comfort height vanities, separate garden tub, and walk in shower. Step outback to your private screened lanai with a fully fenced yard, and imagine your morning coffee in this serene space every day! Low HOA and no CDD! Location is perfect for those wanting to be close to town and the highway, but tucked away for all the country vibes. Grab her before she's gone!
Location
State FL
County Duval
Community Sandlers Preserve
Area 064-Bent Creek/Plum Tree
Direction From 295. Take exit 16 onto 103rd going west. L onto Old Middleburg Rd S. R onto Sandler Rd. L onto Sandlers Preserve Dr. Home on L.
Interior
Interior Features Eat-in Kitchen, Entrance Foyer, Kitchen Island, Pantry, Primary Bathroom -Tub with Separate Shower, Primary Downstairs, Split Bedrooms, Vaulted Ceiling(s)
Heating Central
Cooling Central Air
Flooring Carpet, Vinyl
Laundry Electric Dryer Hookup, Washer Hookup
Exterior
Parking Features Attached, Garage, Garage Door Opener
Garage Spaces 2.0
Fence Back Yard, Wood
Pool None
Roof Type Shingle
Porch Patio, Porch
Total Parking Spaces 2
Private Pool No
Building
Lot Description Sprinklers In Front, Sprinklers In Rear
Sewer Public Sewer
Water Public
Architectural Style Ranch
Structure Type Frame,Stucco
New Construction No
Schools
Elementary Schools Westview
Middle Schools Westview
High Schools Westside High School
Others
HOA Name Sandler Preserve HOA
Tax ID 0155261190
Security Features Smoke Detector(s)
Acceptable Financing Cash, Conventional, FHA, VA Loan
Listing Terms Cash, Conventional, FHA, VA Loan
Read Less Info
Want to know what your home might be worth? Contact us for a FREE valuation!

Our team is ready to help you sell your home for the highest possible price ASAP
Bought with BERKSHIRE HATHAWAY HOMESERVICES FLORIDA NETWORK REALTY

“My job is to find and attract mastery-based agents to the office, protect the culture, and make sure everyone is happy! ”







