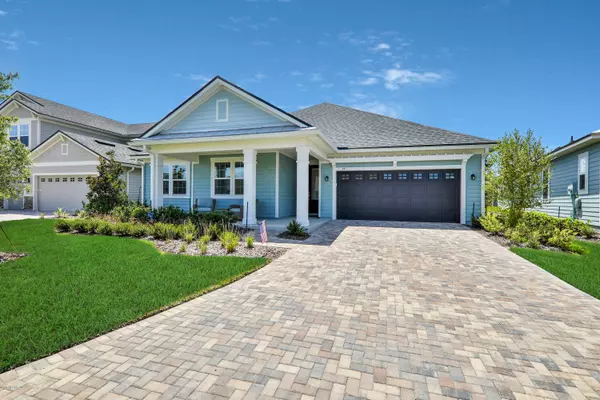$419,000
$429,900
2.5%For more information regarding the value of a property, please contact us for a free consultation.
4 Beds
4 Baths
2,860 SqFt
SOLD DATE : 10/15/2019
Key Details
Sold Price $419,000
Property Type Single Family Home
Sub Type Single Family Residence
Listing Status Sold
Purchase Type For Sale
Square Footage 2,860 sqft
Price per Sqft $146
Subdivision Shearwater
MLS Listing ID 1012954
Sold Date 10/15/19
Style Traditional
Bedrooms 4
Full Baths 3
Half Baths 1
HOA Fees $22/ann
HOA Y/N Yes
Originating Board realMLS (Northeast Florida Multiple Listing Service)
Year Built 2019
Lot Dimensions .17 acres
Property Description
Just a few months old and looks like a model! This Richmond American's popular Dalton floor-plan boasts 2860 sq.ft. and includes 3 bedrooms, with oversized bonus (4th bedroom), 3.5 baths, a study, and gourmet kitchen! In addition to the $75,000 in builder upgrades, the current owner has added: a whole house natural gas generator that will automatically keep the all the power on when electric goes out! Designer lighting and fans throughout! Gutters have been added as well as a water softener and ''Monkey Bar'' storage system in the garage. California Closet system in the master suite. Extended cabinets and sink added to the laundry room- washer and dryer included! A Dynamic Air Purifier System has also been installed eliminating dust and allergens. Other upgrades include: Porcelain, wide plank, wood look tile throughout living area and master suite.The gourmet kitchen features white and grey cabinetry quartz counters, double ovens, gas cook-top and glass tile backsplash. Triple sliders from the great room open to the extended screened lanai. A natural gas stub-out is ready for the included gas grill! The master bedroom suite is light and bright, boasting an oversized shower, double sink vanity with quartz counters, and a walk-in closet with a custom closet system. French doors lead to the study. A powder room is convenient for guests. Two additional full sized bedrooms and bath with double sink vanity are just down the hall. Upstairs is a generously sized bonus (4th bedroom) with a full bath and large walk-in-closet. Two car garage, front porch and pavered drive complete this "just like new" home. Exixting builder warranties builder warranties transfer to new owner. Shearwater community has state of the art amenities including a resort style pool area, tennis courts, fitness center, Kayak Club, playgrounds, dog parks, and miles of walking trails. Conveniently located close to the interstate, I95 and 9B as well as shopping the new Durbin Park Center. The home is also located in the highly sought after St. Johns County school district.
Location
State FL
County St. Johns
Community Shearwater
Area 304- 210 South
Direction From I95 south to 9B. Exit at St. Johns Parkway, south. Follow St. Johns Parkway, right on CR210. Left on Shearwater Pkwy, left on Sandgrass Trl,. left on Palisade Dr.
Interior
Interior Features Kitchen Island, Pantry, Primary Bathroom - Shower No Tub, Primary Downstairs, Split Bedrooms, Walk-In Closet(s)
Heating Central, Electric, Heat Pump
Cooling Central Air, Electric
Flooring Carpet, Tile
Laundry Electric Dryer Hookup, Washer Hookup
Exterior
Parking Features Attached, Garage, Garage Door Opener
Garage Spaces 2.0
Pool Community, None
Utilities Available Cable Connected, Natural Gas Available
Amenities Available Children's Pool, Clubhouse, Fitness Center, Jogging Path, Playground, Tennis Court(s)
Roof Type Shingle
Porch Front Porch, Patio
Total Parking Spaces 2
Private Pool No
Building
Lot Description Sprinklers In Front, Sprinklers In Rear
Sewer Public Sewer
Architectural Style Traditional
Structure Type Fiber Cement,Frame
New Construction No
Schools
Elementary Schools Timberlin Creek
Middle Schools Switzerland Point
High Schools Bartram Trail
Others
HOA Name Shearwater HOA
Tax ID 0100121080
Security Features Security System Owned,Smoke Detector(s)
Acceptable Financing Cash, Conventional, FHA, VA Loan
Listing Terms Cash, Conventional, FHA, VA Loan
Read Less Info
Want to know what your home might be worth? Contact us for a FREE valuation!

Our team is ready to help you sell your home for the highest possible price ASAP
Bought with BETROS REALTY INC

“My job is to find and attract mastery-based agents to the office, protect the culture, and make sure everyone is happy! ”







