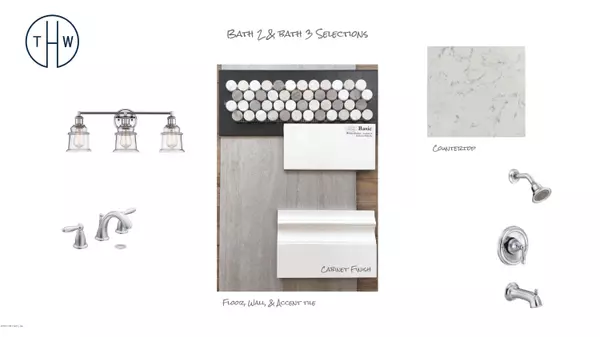$839,110
$839,900
0.1%For more information regarding the value of a property, please contact us for a free consultation.
4 Beds
5 Baths
3,710 SqFt
SOLD DATE : 03/27/2020
Key Details
Sold Price $839,110
Property Type Single Family Home
Sub Type Single Family Residence
Listing Status Sold
Purchase Type For Sale
Square Footage 3,710 sqft
Price per Sqft $226
Subdivision Rivertown Estate Lots
MLS Listing ID 1013431
Sold Date 03/27/20
Style Traditional
Bedrooms 4
Full Baths 4
Half Baths 1
Construction Status Under Construction
HOA Fees $147/ann
HOA Y/N Yes
Originating Board realMLS (Northeast Florida Multiple Listing Service)
Year Built 2019
Lot Dimensions 120' x 115'
Property Description
Welcome home to this gorgeous NEW custom house nestled in Riverside at Rivertown. With it's premier cul-de-sac location this home does not disappoint. This custom floor plan by Tidewater Homes features 3,710 SF of living space, 4 bedrooms, 4.5 baths and a 3 car garage. This home leaves no detail untouched. Between expansive front porch, tall ceilings, Viking chef's kitchen, quartz counter tops, butlers pantry, extensive custom trim throughout including coffer ceilings, hardwood floors, freestanding tub, working pantry, designer lighting, Isokern masonry fireplace, french patio doors, James Hardie siding and porches and so much more, no box has been left unchecked. You do not want to miss this stunning home. Delivery early 2020.
Location
State FL
County St. Johns
Community Rivertown Estate Lots
Area 302-Orangedale Area
Direction To reach Riverside at Rivertown: From I-295 exit onto San Jose Blvd (Exit 5). Travel south for 12 miles. Riverside will be on your right.
Interior
Interior Features Breakfast Bar, Breakfast Nook, Built-in Features, Butler Pantry, Eat-in Kitchen, Entrance Foyer, Kitchen Island, Pantry, Primary Bathroom -Tub with Separate Shower, Primary Downstairs, Vaulted Ceiling(s), Walk-In Closet(s), Wet Bar
Heating Central
Cooling Central Air
Flooring Carpet, Tile, Wood
Fireplaces Number 1
Fireplaces Type Gas
Furnishings Unfurnished
Fireplace Yes
Laundry Electric Dryer Hookup, Washer Hookup
Exterior
Parking Features Attached, Garage
Garage Spaces 3.0
Pool None
Utilities Available Cable Available, Natural Gas Available
Roof Type Shingle
Porch Front Porch, Porch, Screened
Total Parking Spaces 3
Private Pool No
Building
Lot Description Cul-De-Sac, Sprinklers In Front, Sprinklers In Rear
Sewer Public Sewer
Water Public
Architectural Style Traditional
Structure Type Fiber Cement,Frame
New Construction Yes
Construction Status Under Construction
Schools
Elementary Schools Freedom Crossing Academy
Middle Schools Freedom Crossing Academy
High Schools Bartram Trail
Others
Tax ID 0007110160
Security Features Security System Owned,Smoke Detector(s)
Acceptable Financing Cash, Conventional, FHA, VA Loan
Listing Terms Cash, Conventional, FHA, VA Loan
Read Less Info
Want to know what your home might be worth? Contact us for a FREE valuation!

Our team is ready to help you sell your home for the highest possible price ASAP
Bought with ERA DAVIS & LINN
“My job is to find and attract mastery-based agents to the office, protect the culture, and make sure everyone is happy! ”







