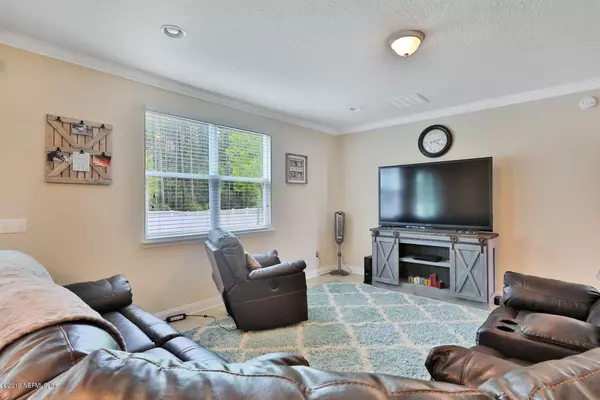$300,000
$309,900
3.2%For more information regarding the value of a property, please contact us for a free consultation.
4 Beds
3 Baths
2,338 SqFt
SOLD DATE : 10/31/2019
Key Details
Sold Price $300,000
Property Type Single Family Home
Sub Type Single Family Residence
Listing Status Sold
Purchase Type For Sale
Square Footage 2,338 sqft
Price per Sqft $128
Subdivision Aberdeen
MLS Listing ID 1014049
Sold Date 10/31/19
Bedrooms 4
Full Baths 2
Half Baths 1
HOA Fees $4/ann
HOA Y/N Yes
Originating Board realMLS (Northeast Florida Multiple Listing Service)
Year Built 2016
Property Description
*Home is also listed for rent!* Don't wait for new construction! This upgraded 4 bed/2.5 bath home was just built in 2016 and is ready for its new owners! Home offers a beautiful open floor plan with the owner's suite downstairs. Kitchen features stainless appliances, granite countertops, and a breakfast bar overlooking the family room. Owner's suite features a gorgeous walk-in shower, garden tub, and dual vanities. Upstairs is a bonus loft, perfect for a home office, playroom, or flex space. Additional features include wrought-iron stair spindles, walk-in pantry, and a large storage area under the stairs. The oversized backyard is fenced. Aberdeen features state of the art amenities including a children's pool, lap pool, fitness center, and more!
Location
State FL
County St. Johns
Community Aberdeen
Area 301-Julington Creek/Switzerland
Direction Keep right on Longleaf Pine Pkwy. Left onto Shetland Dr. Home is on right.
Interior
Interior Features Breakfast Bar, Primary Bathroom -Tub with Separate Shower
Heating Central
Cooling Central Air
Flooring Carpet, Tile
Exterior
Parking Features Attached, Garage
Garage Spaces 2.0
Pool None
Amenities Available Fitness Center
Total Parking Spaces 2
Private Pool No
Building
Sewer Public Sewer
Water Public
New Construction No
Others
Tax ID 0097627760
Acceptable Financing Cash, Conventional, FHA, VA Loan
Listing Terms Cash, Conventional, FHA, VA Loan
Read Less Info
Want to know what your home might be worth? Contact us for a FREE valuation!

Our team is ready to help you sell your home for the highest possible price ASAP
Bought with RE/MAX SPECIALISTS

“My job is to find and attract mastery-based agents to the office, protect the culture, and make sure everyone is happy! ”







